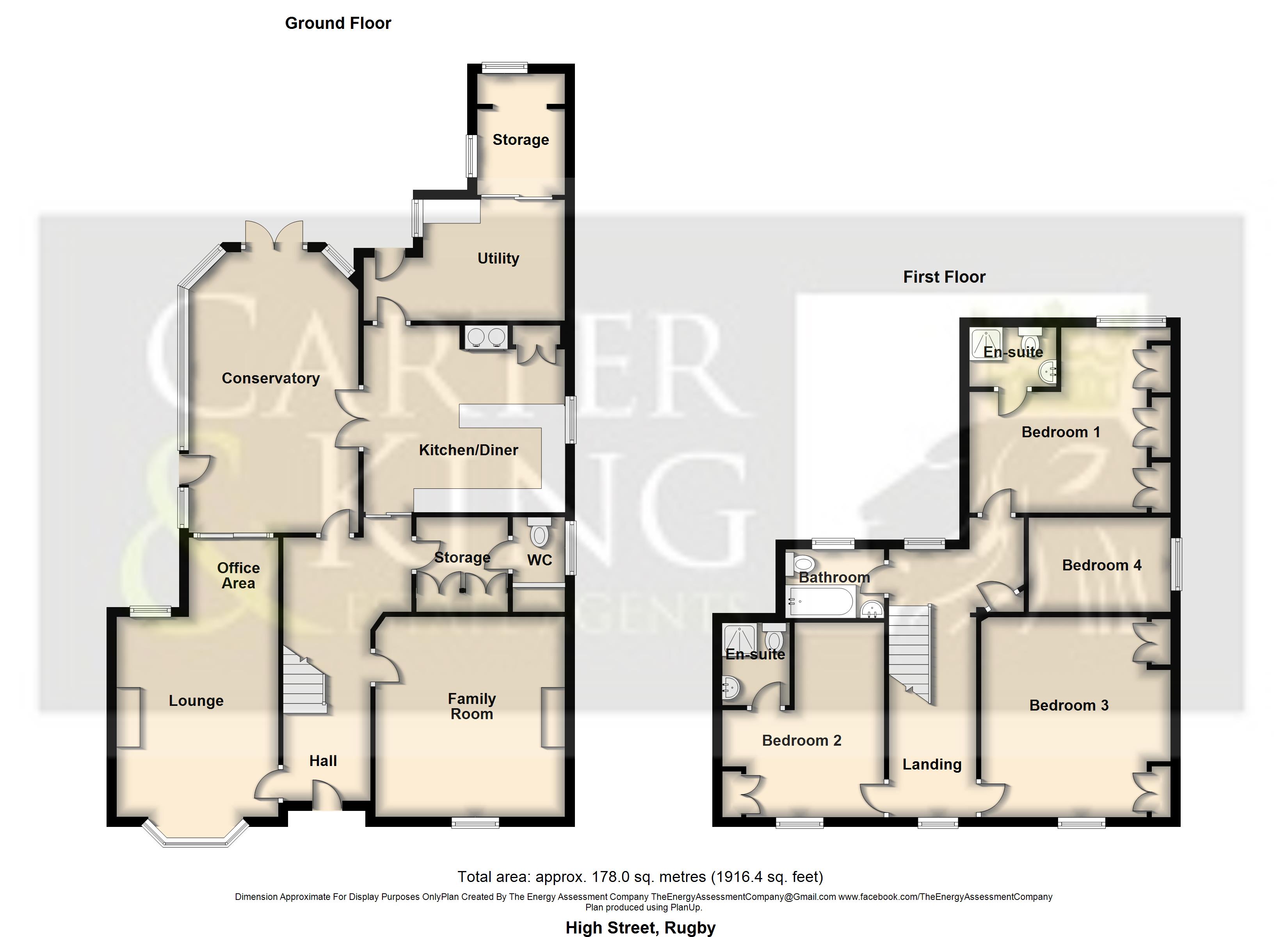Detached house for sale in High Street, Hillmorton, Rugby CV21
* Calls to this number will be recorded for quality, compliance and training purposes.
Property features
- Traditional Detached Character Property
- Four Bedrooms, Two En-Suites
- Entrance Hallway, Guest WC & Generous Utility
- Lounge & Additional Family Room with Log Burning Stove
- Fitted Breakfast Kitchen & Large Conservatory
- Family Bathroom & En-Suite to Master and Bed Two
- Very Generous Enclosed Rear Garden (~1/5 acre)
- Purposed Built Garden Room/Annex with Shower Room
- Large Hard standing & Garage to Rear for Ample Parking
- No Onward Chain
Property description
Langley House is a beautifully presented Victorian property is located on sought-after High Street, in the centre of Hillmorton. This fantastic property combines original charm with contemporary upgrades. Featuring spacious, versatile living across two floors, this home includes four bedrooms, two reception rooms, a fitted kitchen, utility room, and a study. The property also offers large hardstanding to rear for ample parking, landscaped garden, garage, and a fully insulated annex/garden office. Conveniently located near local amenities, top schools, and rugby train station, this stunning home is ideal for growing families.
Langley House is a beautifully presented traditional Victorian detached property that offers the perfect combination of original character features, including stripped timber doors, and high ceilings, with spacious, versatile living accommodation arranged over two floors. The current owners have brought the property up to modern standards with gas central heating system, neutral decor throughout, and modern bathrooms.
This stunning traditional property enjoys a prime location on the sought-after High Street, in the centre of Hillmorton which offers a range of shops and amenities. It is also a short drive to Rugby town centre, the world-famous Rugby School, and Rugby train station, which operates mainline services to London Euston in just 50 minutes, making it ideal for commuters.
The internal living accommodation includes a spacious entrance hallway with stairs rising to the first floor, spacious lounge with bay window and office area, an additional family room with log burning stove, a fitted breakfast kitchen, spacious utility room/store, and a generous conservatory with glazed doors to the garden on the ground floor.
The first floor features a spacious landing area, four well-proportioned bedrooms, and the principal family bathroom. The master bedroom and secondary bedroom also boast built in storage, and modern en-suite shower rooms.
Externally, there is very generous, well established rear garden. With paved patio areas, established planting, lawed area and vegetable patch, this private oasis is perfect for relaxation and entertaining. To the rear of the garden is a large area of hard standing and gated access for ample parking, and a single garage. The garden space further boasts a large purpose built annex with open plan living/kitchen/bedroom, fitted kitchenette and en-suite shower room. The annex also benefits from electric, water and double glazing. This unique proposition offers flexible additional space that could offer any number of uses including a home office, additional living space or home gym.
This property will make a superb home for growing families and further benefits from no onward chain.
Early viewing is considered essential for this stunning character home.
Room Dimensions:
Lounge 4.15m x 3.59m
Office Area 1.63m x 1.88m
Family room 4.19m x 3.91m
Kitchen/Diner 3.93m x 4.20m
Conservatory 5.88m x 3.87m
Utility 2.53m x 2.86m
Bedroom One 3.93m x 4.20m
Bedroom Two 4.21m x 3.27m
Bedroom Three 4.19m x 3.63m
Bedroom Four 2.01m x 3.04m
Property info
For more information about this property, please contact
Carter & King, CV22 on +44 1788 285884 * (local rate)
Disclaimer
Property descriptions and related information displayed on this page, with the exclusion of Running Costs data, are marketing materials provided by Carter & King, and do not constitute property particulars. Please contact Carter & King for full details and further information. The Running Costs data displayed on this page are provided by PrimeLocation to give an indication of potential running costs based on various data sources. PrimeLocation does not warrant or accept any responsibility for the accuracy or completeness of the property descriptions, related information or Running Costs data provided here.





































.png)