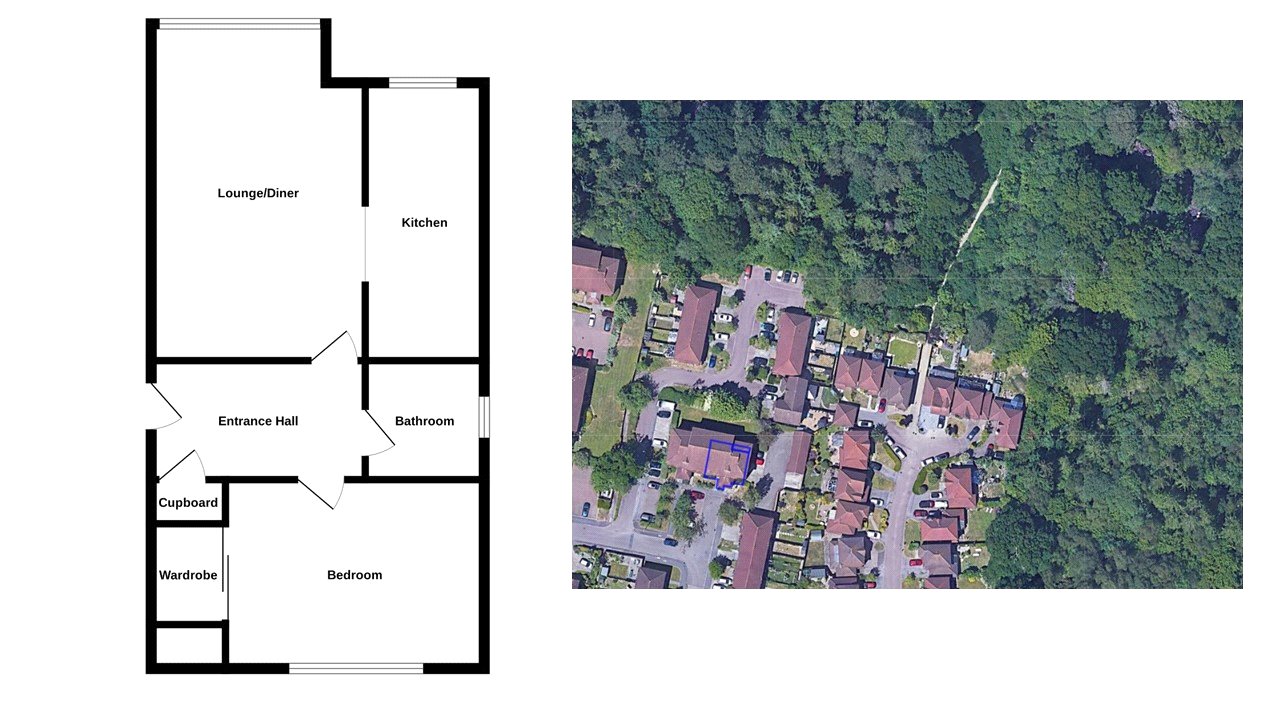Flat for sale in Langshott, Horley, Surrey RH6
* Calls to this number will be recorded for quality, compliance and training purposes.
Utilities and more details
Property features
- 1 Bedroom apartment
- First Floor
- Large Lounge/dining room
- Seperate Kitchen
- Popular area of Langshott
- 0.8 of a mile from Horley High Street
- 1.1 miles from Horley Train Station
Property description
Guide Price £190,000 - £210,000. Mayhews are delighted to offer this first floor apartment in Langshott to the market.
The apartment benefits from a larger living room than most enabling ample space for both living and dining suites. The full height window is another stand-out feature which allows plenty of natural light to flood the room, and gives lovely views over the communal gardens and the leafy backdrop that Langshott is renowned for.
Upon arrival there are plenty of parking spaces. The communal entrance hall and stairs rise to the first floor where number 25 can be found. Once inside there is a spacious entrance hall which accesses all rooms and a useful storage cupboard.
The bedroom is of a generous size, has a built in double wardrobe with sliding doors as well as a further useful wardrobe recess and a double glazed window to the front of the building.
The bathroom has bath with shower over, WC, recently replaced sink and a window to the side of the property.
The living room boasts enough space for a large L shaped settee, 4 seater dining table, as well as the usual other living room furniture.
The kitchen is well appointed with a range of matching high and low level units with work surface over as well as space for the required appliances.
<br/><br/>
Lounge/Diner (5.03m x 3.35m)
Kitchen (3.35m x 1.96m)
Bedroom (4.14m x 3.05m)
Bathroom (2.8m x 1.96m)
Property info
For more information about this property, please contact
Mayhew Estates, RH6 on +44 1293 853571 * (local rate)
Disclaimer
Property descriptions and related information displayed on this page, with the exclusion of Running Costs data, are marketing materials provided by Mayhew Estates, and do not constitute property particulars. Please contact Mayhew Estates for full details and further information. The Running Costs data displayed on this page are provided by PrimeLocation to give an indication of potential running costs based on various data sources. PrimeLocation does not warrant or accept any responsibility for the accuracy or completeness of the property descriptions, related information or Running Costs data provided here.





















.png)