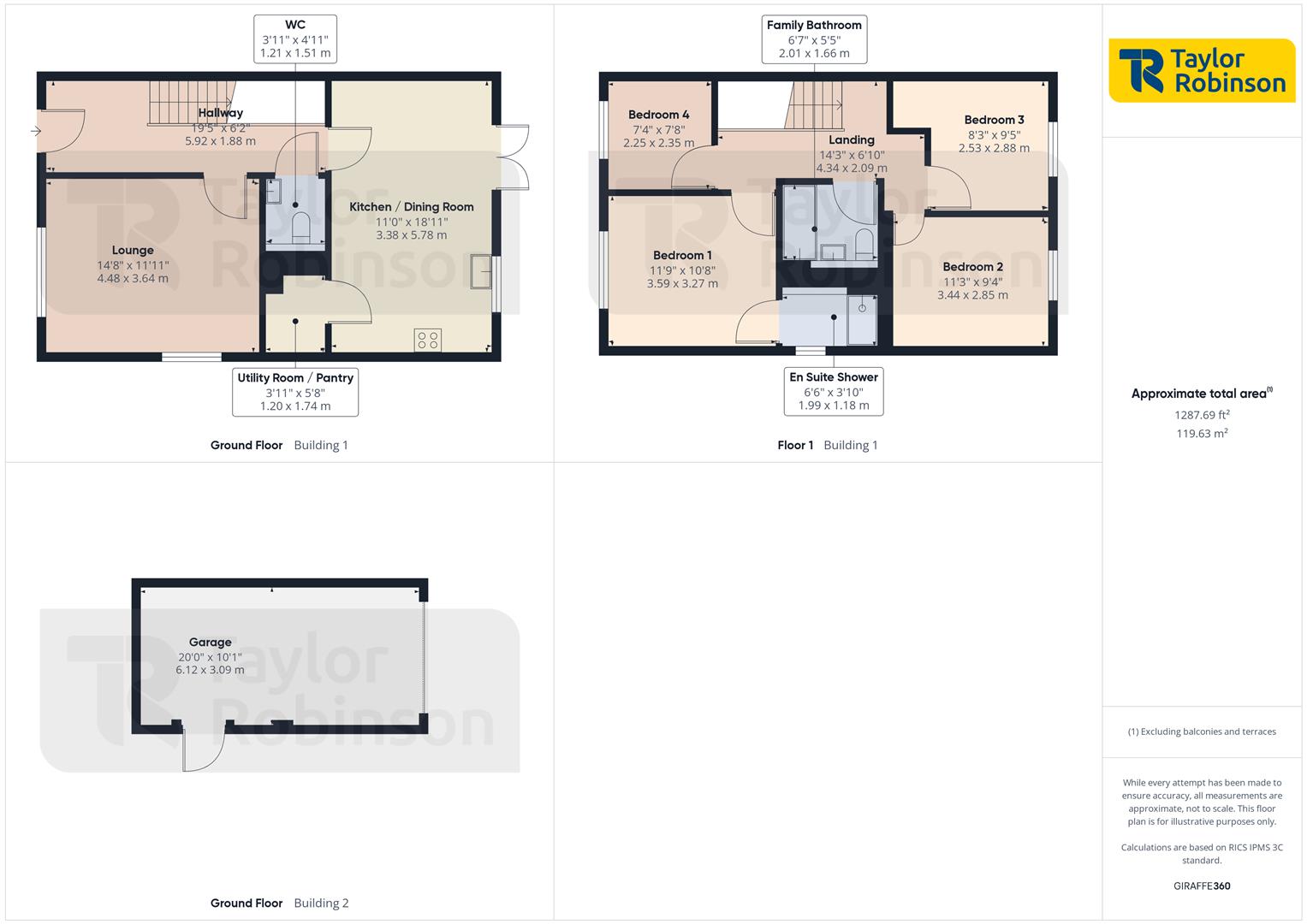Detached house for sale in Calico Street, Faygate, Horsham RH12
* Calls to this number will be recorded for quality, compliance and training purposes.
Property features
- Four Bedroom Detached House
- Modern Fitted Kitchen
- Utility Room
- Downstairs W.C
- Bedroom One With En Suite
- Garage
- Driveway
- Landscaped Rear Garden
- Double Glazing
- Estate management charge £250pa
Property description
Welcome to this stunning nearly new detached house located on Calico Street in the charming development of Kilnwood Vale, Faygate. This property boasts a spacious layout with lounge and kitchen / dining room, 4 bedrooms, and 2 bathrooms, providing ample space for comfortable living.
As you step inside, you'll be greeted by a modern interior that is sure to impress. The property features a convenient under stairs pantry, a downstairs toilet for added convenient, and a garage along with a driveway, offering parking - a rare find in this desirable location.
The highlight of this beautiful home is the master bedroom with its own en suite, providing a private sanctuary within the property. Whether you're looking to relax in the cosy living room, enjoy family meals in the dining area, or unwind in the well-appointed bedrooms, this house offers a perfect blend of style and functionality.
Located in a peaceful neighbourhood, this property is ideal for those seeking a tranquil lifestyle while still being within easy reach of local amenities and transport links. Don't miss out on the opportunity to make this delightful 4-bedroom detached house your new home. Contact us today to arrange a viewing and experience the charm of Calico Street living for yourself.
Entrance Hall
Cloakroom
Lounge (4.48 x 3.64 (14'8" x 11'11"))
Kitchen / Dining Room (5.78 x 3.38 (18'11" x 11'1"))
Utility Room / Pantry (1.74 x 1.20 (5'8" x 3'11"))
Stairs To First Floor Landing
Bedroom 1 (3.59 x 3.27 (11'9" x 10'8"))
En Suite Shower Room
Bedroom 2 (3.44 x 2.85 (11'3" x 9'4"))
Bedroom 3 (2.88 x 2.53 (9'5" x 8'3"))
Bedroom 4 (2.35 x 2.25 (7'8" x 7'4"))
Family Bathroom
Outside
Rear Garden
Garage
Property info
For more information about this property, please contact
Taylor Robinson Estate Agents, RH11 on +44 1294 480057 * (local rate)
Disclaimer
Property descriptions and related information displayed on this page, with the exclusion of Running Costs data, are marketing materials provided by Taylor Robinson Estate Agents, and do not constitute property particulars. Please contact Taylor Robinson Estate Agents for full details and further information. The Running Costs data displayed on this page are provided by PrimeLocation to give an indication of potential running costs based on various data sources. PrimeLocation does not warrant or accept any responsibility for the accuracy or completeness of the property descriptions, related information or Running Costs data provided here.






























.png)
