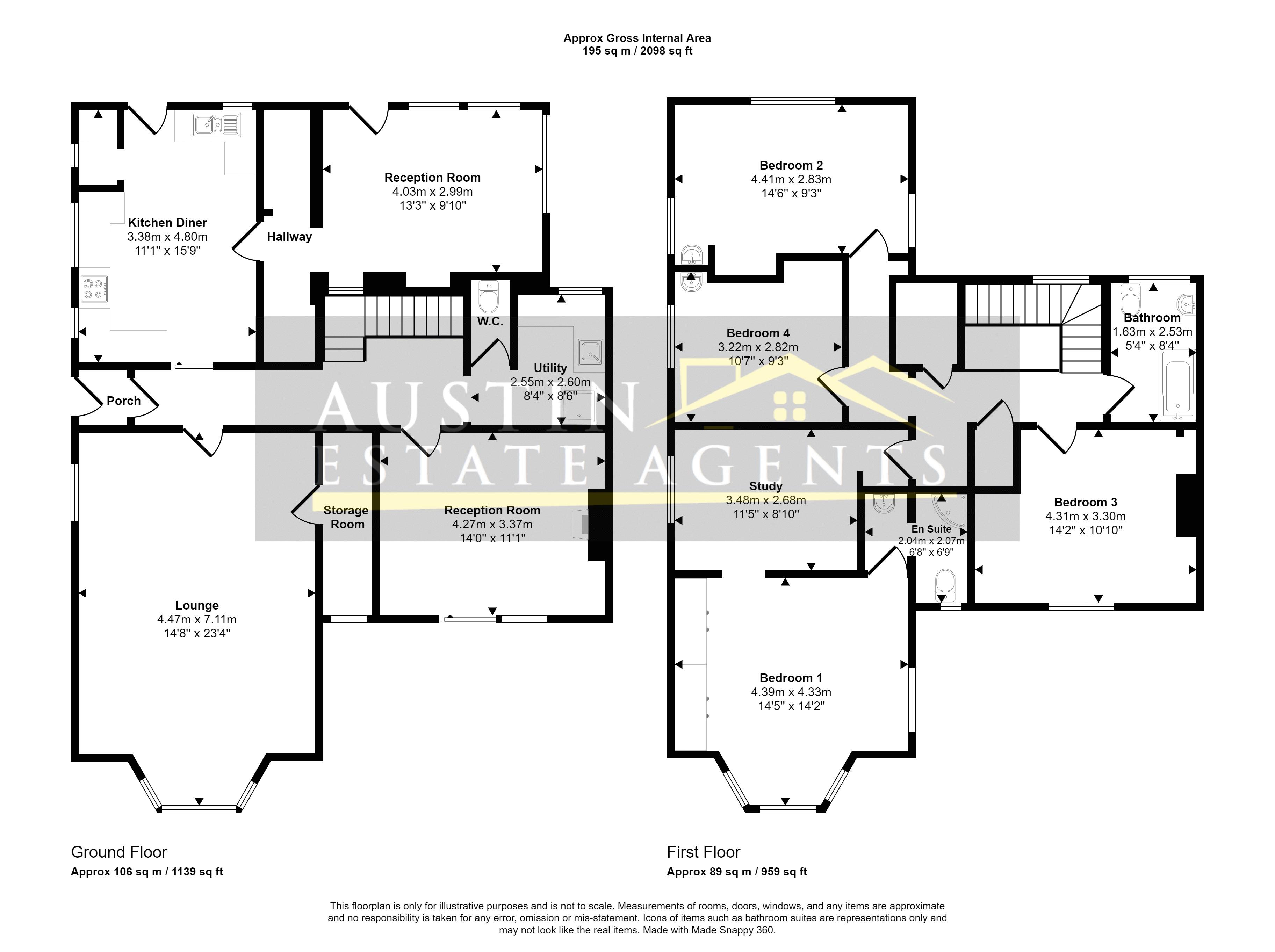Semi-detached house for sale in Buxton Road, Wyke Regis, Weymouth, Dorset DT4
Just added* Calls to this number will be recorded for quality, compliance and training purposes.
Property features
- Substantial Semi Detached Property Situated on a Large Elevated Plot
- Spacious Accommodation Throughout
- Four Double Bedrooms
- Three Reception Rooms
- Fitted Kitchen / Diner
- Utility Room
- Family Bathroom, En-Suite Shower Room & Ground Floor WC
- Double Glazing & Gas Central Heating
- Large Front & Rear Gardens
Property description
We are favoured with instructions to market this substantial family home that requires some updating, but does offer a magnificent opportunity to create something truly special. The property is situated on a large, elevated plot with commanding views over the rooftops of Wyke Regis onto the sea. Outside the property enjoys large gardens to the front and rear as well as a long driveway for off road parking.
On the ground floor the accommodation comprises an imposing hallway, three large reception rooms (one of which is currently being used as a bedroom), a spacious kitchen, utility room and ground floor WC.
The first floor also offers generous accommodation, with the rooms to the front of the property boasting magnificent elevated views over the surrounding area to the sea. The bedrooms are all doubles and offer versatile accommodation; bedroom one further benefits from an en-suite shower room with a family bathroom completing the accommodation on this floor.
Outside, the property is situated on a good size plot. The front garden being very large and laid to lawn with attractive views over the surrounding area. At the side of the property is a long driveway which leads to three workshops (formally garages). To the rear of the property is a generously sized patio area with steps upto the remainder of the garden, which is primarily laid to lawn and offers fantastic potential.
The property is located in Wyke Regis with local shops and amenities such as doctors, dentists and well-regarded schools on the doorstep. A good bus service to surrounding areas is close by. The Fleet Nature Reserve, with access to the South West Coastal Path is also within walking distance of the property and offers scenic walks of the National Heritage Coastline.
For further information, or to make an appointment to view this fabulous family home, please contact Austin Estate Agents.
Ground Floor
Entrance Porch
Entrance Hallway
Lounge (14' 8'' x 23' 4'' max (4.47m x 7.11m max))
Kitchen / Diner (11' 1'' x 15' 9'' (3.38m x 4.80m))
Reception Room (13' 3'' x 9' 10'' (4.03m x 2.99m))
Utility Room (8' 4'' x 8' 6'' (2.55m x 2.60m))
WC
Reception Room (14' 0'' x 11' 1'' (4.27m x 3.37m))
Storage Room
First Floor
First Floor Landing
Bedroom One (14' 5'' max x 14' 2'' max (4.39m max x 4.33m max))
En-Suite (6' 8'' max x 6' 9'' max (2.04m max x 2.07m max))
Study (11' 5'' x 8' 10'' (3.48m x 2.68m))
Bedroom Two (14' 6'' x 9' 3'' (4.41m x 2.83m))
Bedroom Three (14' 2'' x 10' 10'' (4.31m x 3.30m))
Bedroom Four (10' 7'' x 9' 3'' (3.22m x 2.82m))
Bathroom (5' 4'' x 8' 4'' (1.63m x 2.53m))
Outside
Front Garden
Rear Garden
Property info
For more information about this property, please contact
Austin Estate Agents, DT4 on +44 1305 248050 * (local rate)
Disclaimer
Property descriptions and related information displayed on this page, with the exclusion of Running Costs data, are marketing materials provided by Austin Estate Agents, and do not constitute property particulars. Please contact Austin Estate Agents for full details and further information. The Running Costs data displayed on this page are provided by PrimeLocation to give an indication of potential running costs based on various data sources. PrimeLocation does not warrant or accept any responsibility for the accuracy or completeness of the property descriptions, related information or Running Costs data provided here.






























.png)
