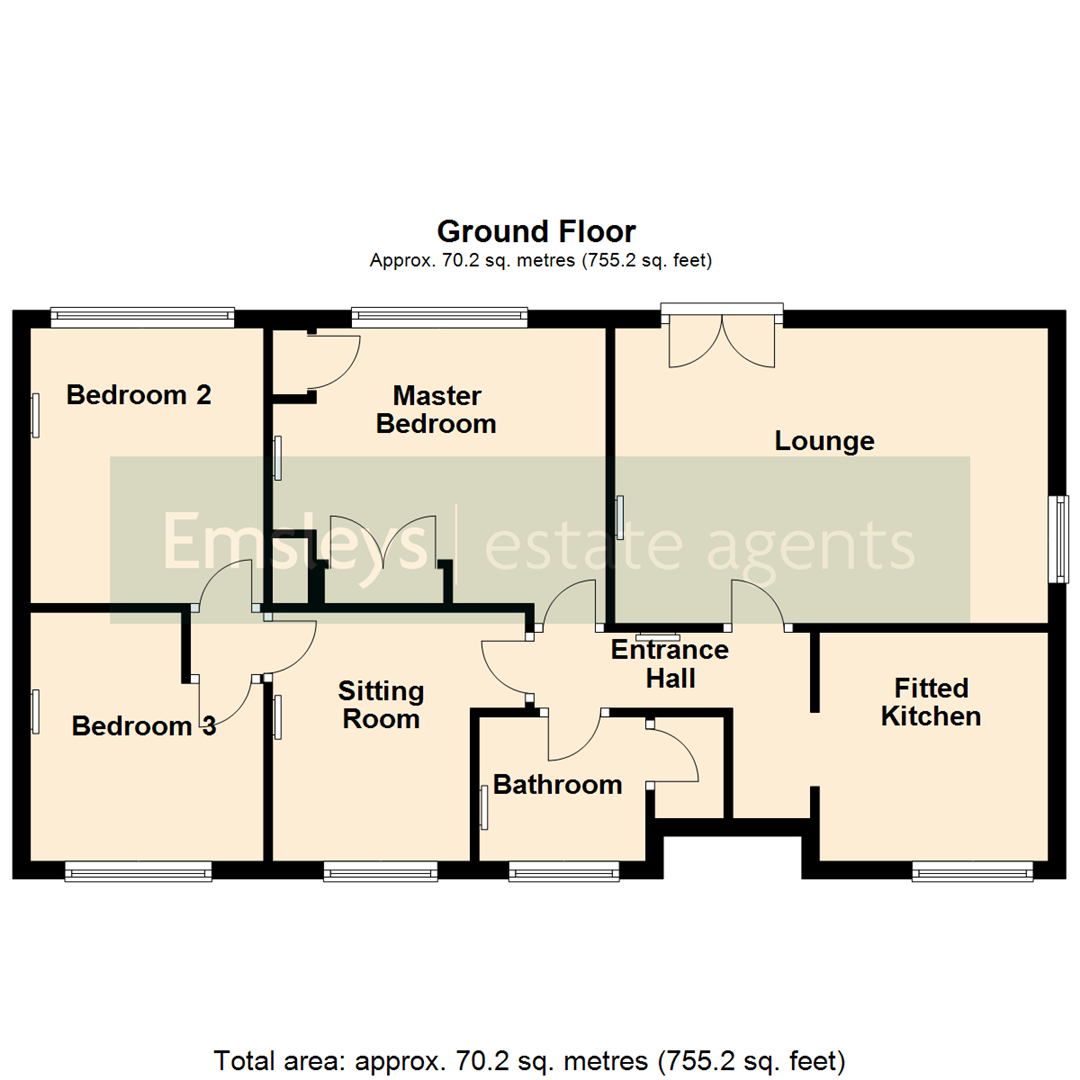Detached bungalow for sale in Lincoln Walk, Kippax, Leeds LS25
Just added* Calls to this number will be recorded for quality, compliance and training purposes.
Property features
- Three bedroom extended detached bungalow
- No chain! Leased solar panels
- Lounge with french doors to the rear garden
- Master bedroom with fitted wardrobes
- Good sized corner plot, with garage & off road parking
- Generous sized lawned rear garden
- Council tax band D
- EPC rating C
Property description
* extended three bedroom detached bungalow * no chain! * leased solar panels * corner plot * generous rear garden * garage & off road parking *
We are delighted to present this fantastic extended three bedroom detached bungalow for sale, occupying a desirable corner plot position. This property provides a unique opportunity for discerning buyers, offering a wealth of unique features including oak style internal doors, a garage, ample parking, a generous mainly lawned rear garden, and useful solar panels. The residence is being offered with no onward chain, promising a smooth transition for the new owners.
This delightful property boasts three well-proportioned bedrooms. The master bedroom is a generous double room that features built-in wardrobes, providing ample storage space and under-unit lighting. The second and third bedrooms are also a double rooms.
The heart of the home is undoubtedly the two reception rooms. The lounge is a welcoming space with a functional fireplace, offering a cosy atmosphere. This room also benefits from a garden view and direct access to the outdoor space, perfect for indoor-outdoor living during the warmer months. The second reception room is a versatile space that can be tailored to suit your needs, whether you require a formal dining room, a home office, or a playroom for the children. The property also features a fully equipped kitchen, ready to inspire your inner chef.
Conveniently located, this home is well-served by public transport links, making commuting or exploring the surrounding areas a breeze. In conclusion, this property is a hidden gem in the market, designed for a comfortable and sustainable lifestyle. It's not just a property, it's a home waiting for its new owners.
Storm Porch
Tiled floor and front entrance door.
Entrance Hall
Radiator, access to loft space, door to:
Lounge (3.38m x 4.95m (11'1" x 16'3"))
Double-glazed window to side, radiator, coving to ceiling, log effect gas fire with feature wooden surround, double-glazed french double doors to garden.
Fitted Kitchen (2.62m x 2.62m max (8'7" x 8'7" max ))
Fitted with a range of base and eye level units with worktop space over and drawers, stainless steel sink unit with single drainer and mixer tap, tiled surround, plumbing for automatic washing machine and dishwasher, space for fridge/freezer, gas point for cooker, double-glazed window to front, coving to ceiling.
Bathroom
Fitted with three piece suite comprising panelled bath with electric shower over and glass screen, wash hand basin with base cupboard and storage under, and WC with hidden cistern. Double-glazed window to front, chrome ladder style radiator, tiled flooring, recessed spotlights, and built -in cupboard with gas boiler.
Master Bedroom (3.15m min x 3.81m (10'4" min x 12'6"))
Double-glazed window to rear, fitted wardrobes with hanging rail, shelving, overhead storage cupboard and drawers, radiator.
Sitting Room (2.84m min x 2.90m max (9'4" min x 9'6" max ))
9'4" min x 9'6" max (7'9" min)
Double-glazed window to front, radiator, door to:
Inner Hallway
Door to:
Bedroom 2 (3.18m x 2.67m (10'5" x 8'9"))
Double-glazed window to rear, radiator.
Bedroom 3 (2.79m max x 2.67m max (9'2" max x 8'9" max ))
Double-glazed window to front, radiator, access to loft space.
Outside
There is a block paved driveway to the front, offering off road parking for two cars and leads to the single garage. The garage has an up and over door. There is a lawned garden to the front, with path leading to the side of the bungalow. To the rear, there is a good sized mainly lawned garden with mature hedge, and small paved patio seating area.
Agents Note
Please note that this property has solar panels, which are leased through A Shade Greener. This means the vendor does not own the solar panels outright. The vendor is not responsible for the maintenance of the panels throughout the lease term. We suggest that anyone wishing to purchase this property through obtaining a mortgage, checks with their provider before commencing with an application. Further information and details of the lease are with the vendor.
Property info
For more information about this property, please contact
Emsleys, LS25 on +44 113 826 7957 * (local rate)
Disclaimer
Property descriptions and related information displayed on this page, with the exclusion of Running Costs data, are marketing materials provided by Emsleys, and do not constitute property particulars. Please contact Emsleys for full details and further information. The Running Costs data displayed on this page are provided by PrimeLocation to give an indication of potential running costs based on various data sources. PrimeLocation does not warrant or accept any responsibility for the accuracy or completeness of the property descriptions, related information or Running Costs data provided here.

























.png)