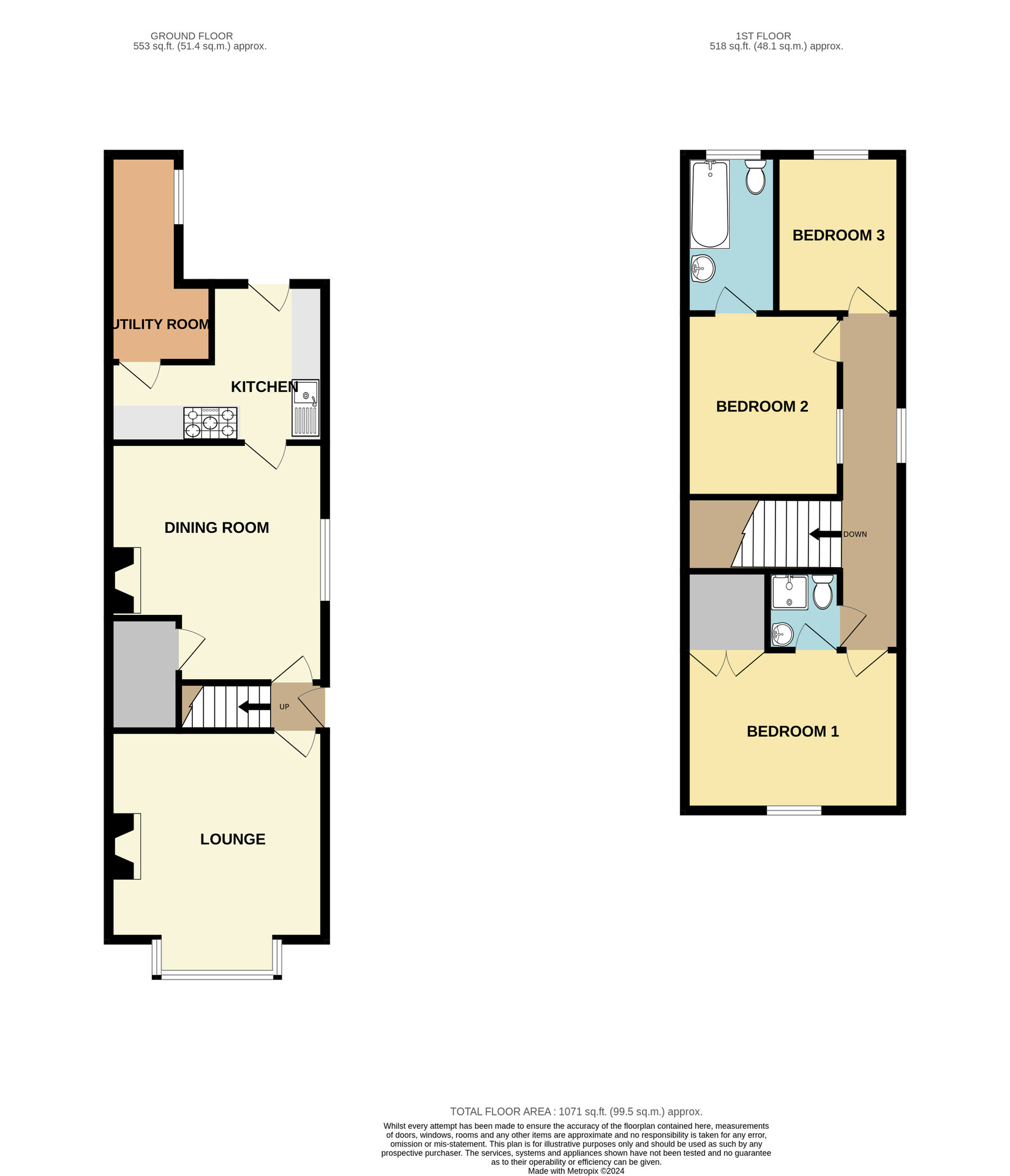Semi-detached house for sale in Yarborough Road, East Cowes PO32
* Calls to this number will be recorded for quality, compliance and training purposes.
Property features
- Three Bedrooms
- Two Reception Rooms
- Chain Free
- Two bathrooms
- Off Road Parking Potential
- Enclosed Rear Garden
- Garage Workshop
- Wheelchair accessible
Property description
This charming three-bedroom end-of-terrace family home offers an ideal blend of comfort and convenience, situated in a highly desirable location near East Cowes Marina. The property features two spacious reception rooms, providing ample living space for both relaxation and entertaining. Its generous layout makes it an excellent choice for families, with the added benefit of local schools being just a short distance away.
The home has potential for rear off-road parking for added ease, while the delightful rear garden provides a perfect spot for outdoor activities or quiet relaxation. Additionally, the property includes a garage/workshop, ideal for storage, hobbies, or potential future projects.
Within walking distance of East Cowes Marina, the location offers the best of both worlds – a peaceful setting with scenic walks along the river and East Cowes seafront, and the convenience of nearby amenities. A range of local shops and a large Waitrose supermarket are within close proximity, ensuring daily essentials and groceries are easily accessible.
The property also benefits from modern double glazing and efficient gas heating, enhancing both its comfort and energy efficiency. Offered for sale with no onward chain, this home presents an excellent opportunity for those seeking a family residence in a prime location with the potential for immediate occupation.
Hall (3.92 m x 0.87 m (12'10" x 2'10"))
Front door entrance. Stairs leading to first floor.
Lounge (4.51 m x 3.92 m (14'10" x 12'10"))
Radiator. Bay window to front aspect. Brick fireplace.
Dining Room (4.41 m x 3.92 m (14'6" x 12'10"))
Radiator. Brick built fireplace. Storage cupboard. Double glazed window to side aspect.
Kitchen (3.92 m x 2.92 m (12'10" x 9'7"))
Range of modern wall and base units. Stainless steel single bowl sink and drainer with mixer tap. Double glazed window to side aspect. Space and plumbing for dish washer. Range style gas oven. Radiator. Door to rear garden.
Utility Room (3.87 m x 1.28 m (12'8" x 4'2"))
Double glazed window to side aspect. Space and plumbing for dryer and washing machine.
Stairs To First Floor Landing
Bedroom 1 (3.92 m x 2.98 m (12'10" x 9'9"))
Built in wardrobe. Double glazed window to front aspect. Radiator. Door to ensuite shower room.
Ensuite Shower Room (1.44 m x 1.34 m (4'9" x 4'5"))
Jack and Jill style shower room with doors to landing and bedroom 1. Shower cubicle, hand wash basin and low level WC.
Bedroom Two (3.39 m x 2.88 m (11'1" x 9'5"))
Internal window to landing. Door to family bathroom.
Bedroom Three (3.00 m x 2.30 m (9'10" x 7'7"))
Radiator. Double glazed window to rear aspect.
Family Bathroom (3.00 m x 1.29 m (9'10" x 4'3"))
Suite comprises bath, hand wash basin and low level WC. Radiator. Double glazed window to rear aspect.
Outside
Rear garden has decked patio, brick built pond and entrance to the garage/workshop. Double gate side access for potential parking.
Property info
For more information about this property, please contact
Coast To Castle Property Services, PO32 on +44 1983 507616 * (local rate)
Disclaimer
Property descriptions and related information displayed on this page, with the exclusion of Running Costs data, are marketing materials provided by Coast To Castle Property Services, and do not constitute property particulars. Please contact Coast To Castle Property Services for full details and further information. The Running Costs data displayed on this page are provided by PrimeLocation to give an indication of potential running costs based on various data sources. PrimeLocation does not warrant or accept any responsibility for the accuracy or completeness of the property descriptions, related information or Running Costs data provided here.




























.png)
