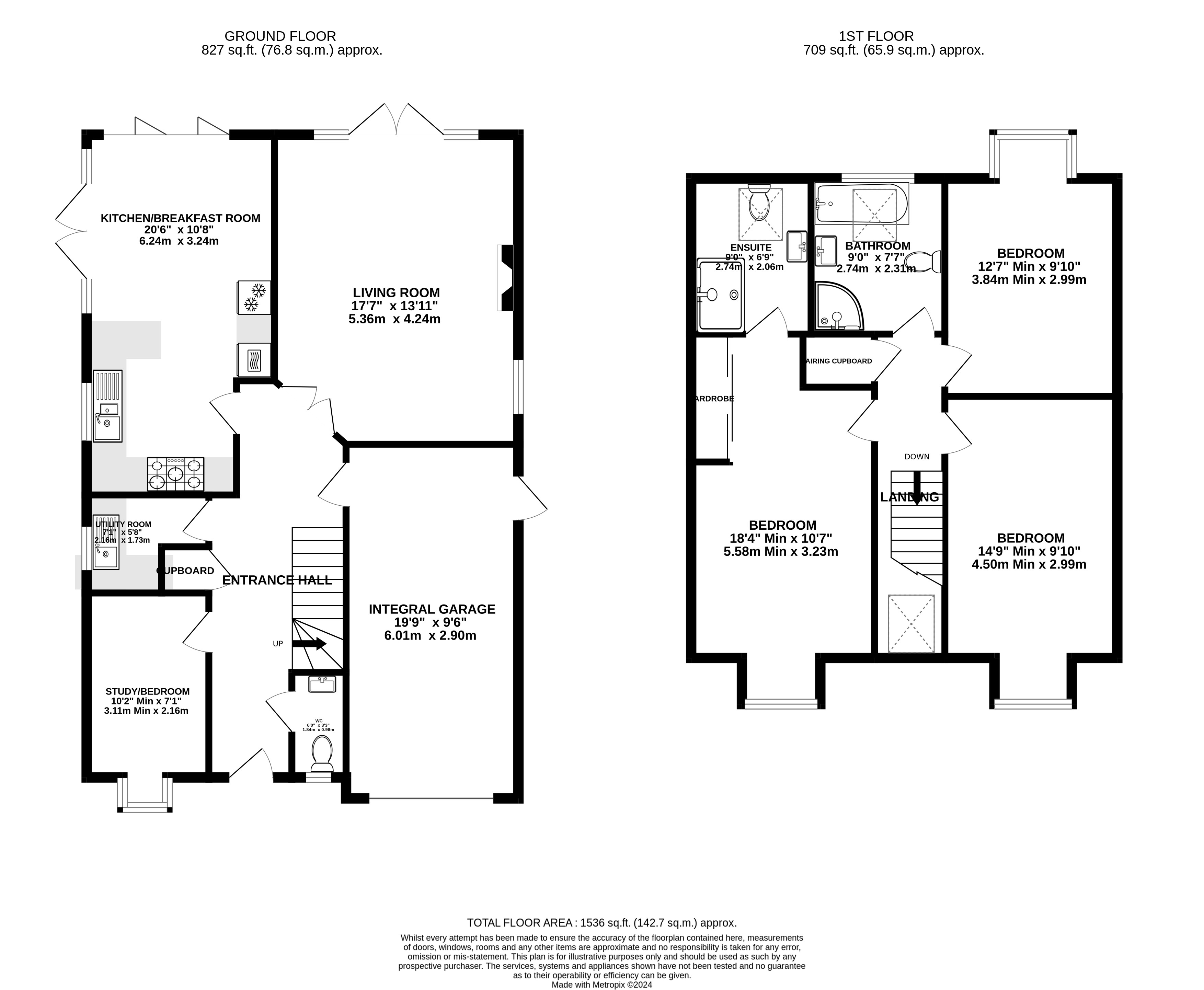Bungalow for sale in The Ferns, New Milton, Hampshire BH25
* Calls to this number will be recorded for quality, compliance and training purposes.
Utilities and more details
Property description
Introducing this charming three-bedroom, two-reception room detached chalet-style home, perfectly situated in a prime location near Ballard Lakes and within close proximity to New Milton town centre. This property boasts generously spacious and versatile accommodation, making it an ideal choice for a variety of lifestyles. With the added benefit of being offered for sale with no forward chain, this home presents a fantastic opportunity for those looking to move quickly and effortlessly into their next chapter.
Approach:
Covered entrance porch with patio step outside, a courtesy light and obscure double glazed front door which leads to the:
Entrance Hallway:
Stairs to First Floor landing and accommodation, a single door built-in cupboard and a double radiator. Doors off to all ground floor accommodation including door to the:
Cloakroom:
Obscure double glazed window to the front, a low level WC, a vanity wash hand basin with mono taps over and single cupboard below and a single radiator.
Sitting Room:
Two part wooden and multi glazed door, a dual aspect room with double glazed window to the side and further double glazed double opening French style doors with matching side screens giving access out onto the Rear Garden, a dummy fireplace with insect electric fire and two double radiators.
Kitchen/Breakfast Room:
Kitchen Area:
Double glazed window to the side, roll edged work surface in part to three walls with a range of shaker style base and drawer units below with matching wall mounted units over, integrity fitted dishwasher with adjacent larder style cupboard housing integrity fitted fridge freezer. A further matching unit housing the Neff electric oven and integral microwave, a five ring Neff hob inset to the work surface with extractor fan and light above, a stainless steel sink with mono taps above, ceramic tiled flooring and power points.
Breakfast Area:
Dual aspect room with double glazed bifold doors giving access out onto the Rear Garden and Patio Area and further double glazed double opening French style doors with matching side screens giving access out onto the Side Garden, ceramic tiled flooring and a double radiator.
Utility Room:
Double glazed window to the side, work surface in part to two walls with shaker style unit below, space and plumbing for washing machine with further space for tumble dryer, a stainless steel sink and drainer to the surface with mono taps over. Door from the hallway provides access to the Integral Garage and stairs which lead to the:
First Floor Landing:
Smooth plastic ceiling with ceiling loft hatch giving access to the roof space and storage area, double glazed Velux window to the front, a single door built-in airing cupboard housing the mega flow system and splatter shelving. Doors to all First Floor accommodation including door to:
Bedroom One:
Double glazed window to the front, a triple sliding door built-in wardrobes with both hanging rail, separate storage space and power points. Door off to:
Ensuite Shower Room:
Obscure double glazed window to the rear, a matching suite comprising of low-level WC, a vanity wash hand basin and walk-in double shower cubicle with wall mounted electric shower, a wall mounted stainless steel ladder style radiator, ceramic tiled flooring and tiling to all visible wall space.
Bedroom Two:
Double glazed window to the front, a double radiator and power points.
Bedroom Three:
Double glazed window to the rear, a double radiator and power points.
Family Bathroom:
Double glazed velux window to the rear, a matching suite comprising of low-level WC, a vanity wash hand basin with mono taps over and single drawer below, panel bath with mono taps and shower attachment, a shower cubicle with wall mounted electric shower, a further wall mounted stainless steel ladder style radiator and ceramic tiled flooring.
Outside:
The front garden is accessed via a block paved driveway which provides off-road parking for two cars and leads directly to the integral garage. The remainder of the front garden has been laid mainly to lawn whilst surrounded by earth dug borders containing in array mature shrubs and bushes. There is an outside courtesy lights and access to the side and rear of the property via a wooden pedestrian gate.
Garage:
Accessed via a metal up and over, the Garage has the benefit of both power and lighting with a double glazed door giving access to the side and rear of the property. There is a wall mounted Glowworm central heating boiler, power points and both electric and gas metres.
Side Garden:
There is a further garden to the side of the property which is enclosed to both front back side by timber fencing, it has been laid made to lawn with a small patio area. There are wooden pedestrian Gates to the front and access into the Breakfast Room.
Rear Garden:
Enclosed to both sides and rear by timber fencing, large patio area direct to the back of the property. The garden has been laid again mainly to lawn whilst surrounded by shaped earth dug borders with an array of mature shrubs and bushes.
Property info
For more information about this property, please contact
Winkworth - Milford-on-Sea, SO41 on +44 1590 287937 * (local rate)
Disclaimer
Property descriptions and related information displayed on this page, with the exclusion of Running Costs data, are marketing materials provided by Winkworth - Milford-on-Sea, and do not constitute property particulars. Please contact Winkworth - Milford-on-Sea for full details and further information. The Running Costs data displayed on this page are provided by PrimeLocation to give an indication of potential running costs based on various data sources. PrimeLocation does not warrant or accept any responsibility for the accuracy or completeness of the property descriptions, related information or Running Costs data provided here.























.png)