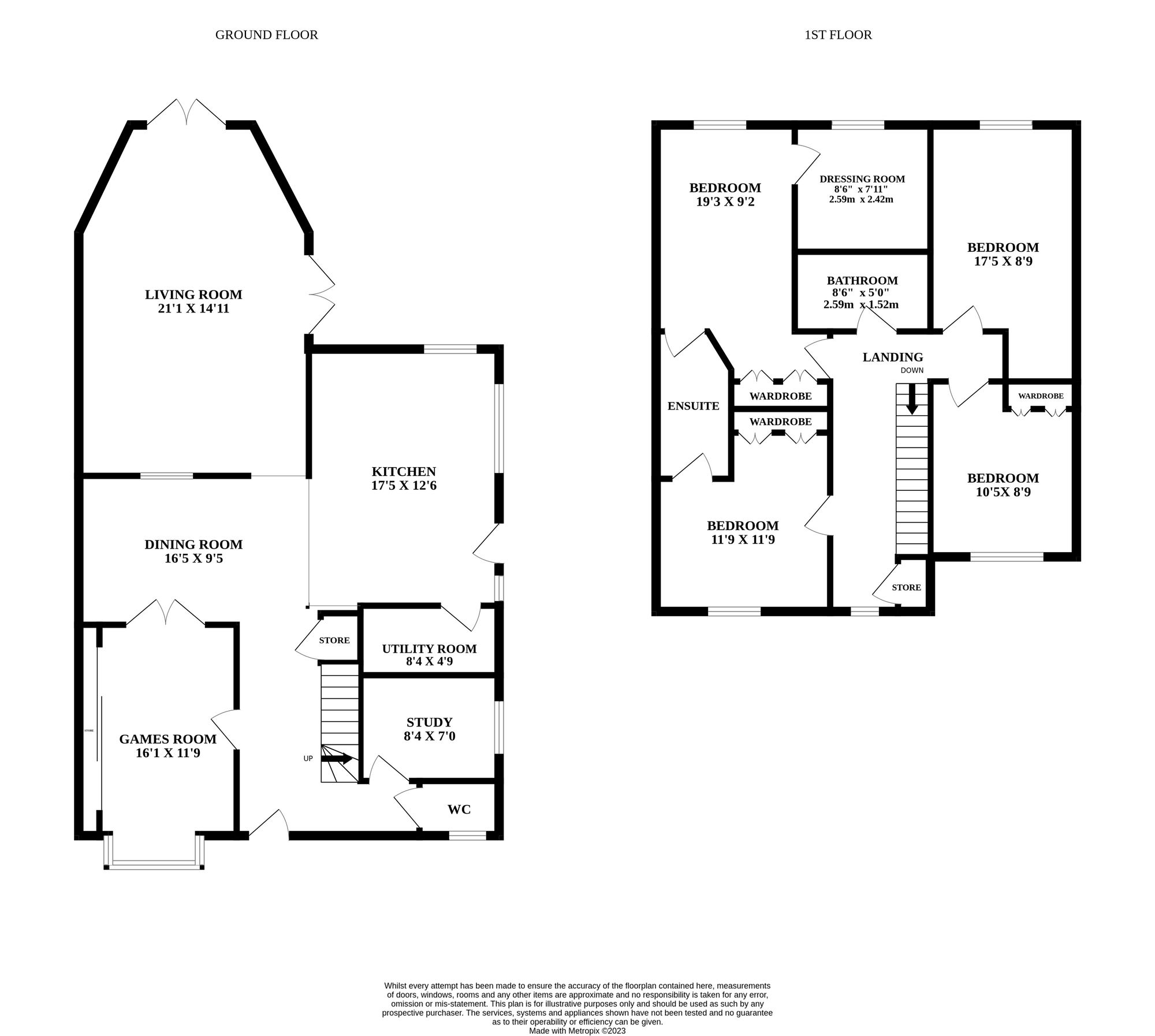Detached house for sale in Kidds Close, Hopton, Great Yarmouth NR31
Just added* Calls to this number will be recorded for quality, compliance and training purposes.
Property features
- Stunning island kitchen
- Walking distance to the beach
- 2,233 sq ft
- No onward chain
- Quiet cul-de-sac
- Games room for entertaining
- Utility room for additional appliances
- Short distance to amenities
- Ample off road parking to the front
Property description
Minors & Brady proudly present this exceptional four-bedroom residence, where modern luxury living meets versatility. From the inviting entrance hall to the impressive outdoor oasis, this home is designed for both relaxation and entertainment. Contact us today to explore the boundless possibilities of this extraordinary property.
Location
Kidds Close is a quiet cul de sac in Hopton on Sea. Situated close to the Norfolk/Suffolk border & a short walk to the beach. Hopton has a good range of amenities to meet your daily needs, including shops, doctor, dentist, golf course, pharmacy & primary school. With a great community association who regularly organise activities for the village. It has an excellent bus service. The nearby towns of Great Yarmouth and Lowestoft offer additional entertainment options & further transport links.
Kidds Close, Hopton
This impressive four-bedroom detached home, located on Kidds Close, offers a blend of modern comfort and versatile living spaces. Upon entering, the welcoming hallway leads to various rooms, including a practical cloakroom, a well-equipped study with built-in storage, and a games/reception room featuring a bay window and French doors opening into the elegant dining room. The kitchen/breakfast room is the heart of the home, boasting granite worktops, modern high-gloss units, and integrated appliances, along with a central island perfect for meal preparation. Adjacent to the kitchen is a convenient utility room.
The spacious lounge impresses with its vaulted ceiling, Velux roof lights, and French doors that open to the rear garden, creating a bright and airy space ideal for relaxation. Upstairs, the galleried landing leads to four generously sized bedrooms, including a master suite with a dressing room and a Jack and Jill en-suite. The additional bedrooms offer built-in wardrobes and ample space, while the family bathroom provides a luxurious suite.
Externally, the property benefits from a large brick weave driveway accommodating multiple vehicles. The rear garden is designed for low maintenance and features two paved patio areas, a partially covered deck, and a fantastic outdoor entertainment area with a built-in barbecue, pizza oven, and a timber summer house with a mezzanine level. The garden is perfect for entertaining or relaxing, with thoughtful touches such as outdoor lighting and power points, making it an ideal extension of the living space.
Agents notes
Minors & Brady understand this to be a freehold property with established connections to all mains services.
Council Tax band: D
EPC Rating: C
Disclaimer
Minors and Brady, along with their representatives, are not authorized to provide assurances about the property, whether on their own behalf or on behalf of their client. We do not take responsibility for any statements made in these particulars, which do not constitute part of any offer or contract. It is recommended to verify leasehold charges provided by the seller through legal representation. All mentioned areas, measurements, and distances are approximate, and the information provided, including text, photographs, and plans, serves as guidance and may not cover all aspects comprehensively. It should not be assumed that the property has all necessary planning, building regulations, or other consents. Services, equipment, and facilities have not been tested by Minors and Brady, and prospective purchasers are advised to verify the information to their satisfaction through inspection or other means.
For more information about this property, please contact
Minors & Brady, NR32 on +44 1502 392434 * (local rate)
Disclaimer
Property descriptions and related information displayed on this page, with the exclusion of Running Costs data, are marketing materials provided by Minors & Brady, and do not constitute property particulars. Please contact Minors & Brady for full details and further information. The Running Costs data displayed on this page are provided by PrimeLocation to give an indication of potential running costs based on various data sources. PrimeLocation does not warrant or accept any responsibility for the accuracy or completeness of the property descriptions, related information or Running Costs data provided here.


































.png)
