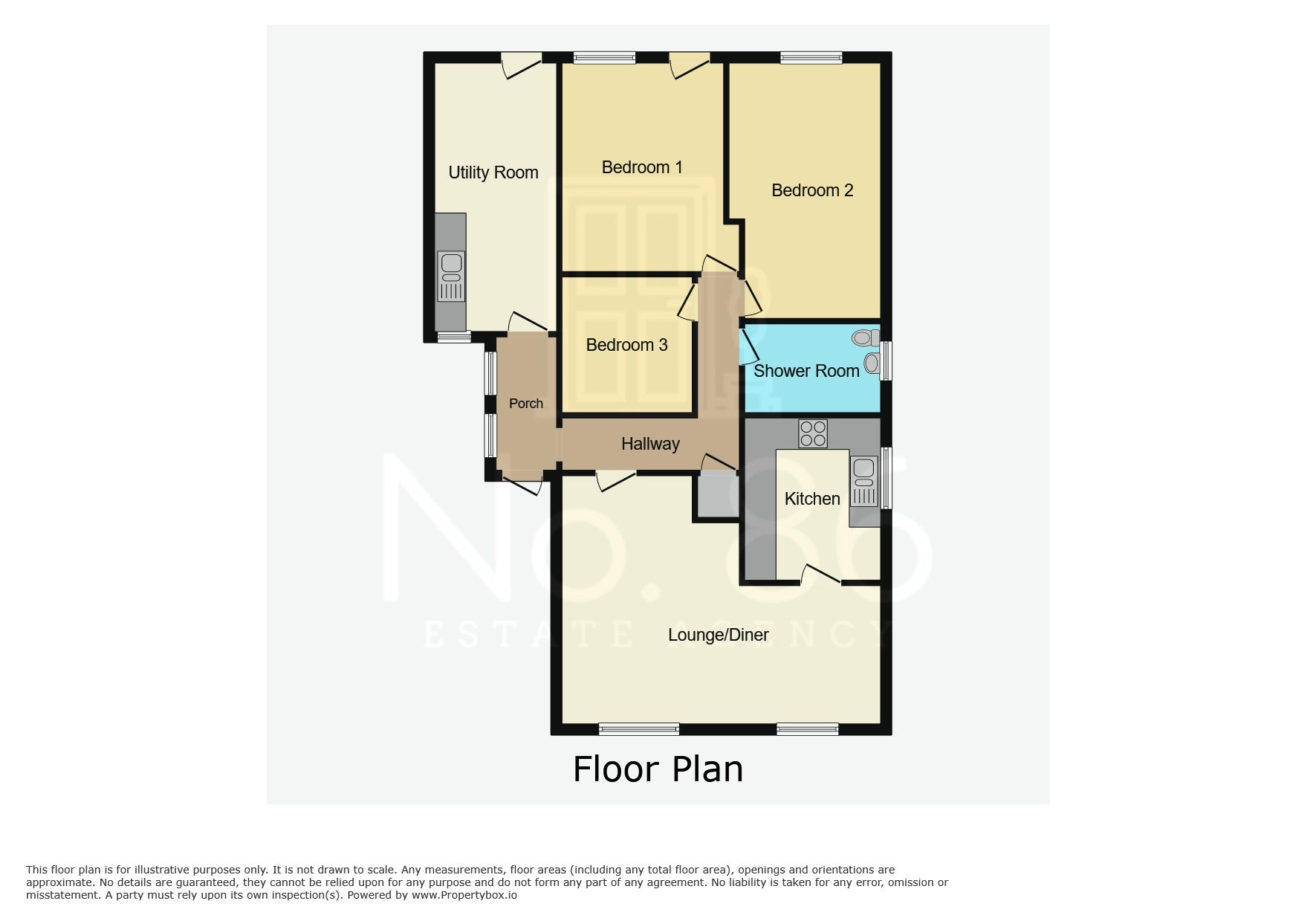Bungalow for sale in Elba Street, Gowerton, Swansea, West Glamorgan SA4
Just added* Calls to this number will be recorded for quality, compliance and training purposes.
Property features
- This immaculately presented three-bedroom detached bungalow on Elba Street, Gowerton, offers a tranquil setting at the end of a cul-de-sac.
- Freehold
- Lounge/Diner
- Modern Fitted Kitchen
- Three Bedrooms
- Brand New Upgraded Shower Room
- Utility Room
- Large Driveway & Low Maintenance South Facing Rear Garden
- Perfect Downsize Opportunity
- Ideal Location Close To Local Amenities & Road Links
Property description
Welcome To No. 40
Introducing a stunning three-bedroom detached bungalow located on the highly sought-after Elba Street, Gowerton. This charming property boasts a spacious driveway, providing ample parking, and is ideally positioned close to local amenities for convenient living.
Inside, you'll find a bright and welcoming lounge, perfect for relaxing or entertaining. The home features a modern fitted kitchen designed with functionality and style in mind, along with a brand new shower room finished to an exceptional standard.
The property offers three well-proportioned bedrooms, ideal for families or those seeking extra space. A particular highlight is the large utility room, providing added storage and practicality.
Outside, the low-maintenance, south-facing rear garden offers a private space to unwind in the sun. With no onward chain, this bungalow is ready for its new owners to move in and enjoy. Don’t miss the opportunity to make this fantastic property your own!
Entrance
Entered via uPVC double glazed front door into side porch.
Side Porch 3'3" x 4'4”
uPVC double glazed windows to side elevation, door to utility room, main door into:
Hallway
Carpeted underfoot, radiator, storage cupboard housing gas combination boiler, doors into:
Lounge/Dining Room 19'7" x 13'10"
Carpeted underfoot, uPVC double glazed window to front elevation x2, feature fireplace with inset pebble fire with marble effect hearth, coving to ceiling, radiator x2, door into:
Kitchen 7'11" x 9'10"
Fitted with a range of modern wall and base units with complimentary work surface over, integrated dishwasher and wine fridge.c space for freestanding fridge/freezer and electric cooker, 1 1/2 bowl stainless steel sink with drainer and mixer tap, under counter lighting, wooden effect flooring, uPVC double glazed window to side elevation.
Utility Room 7'6" x 15'1"
Fitted with base units, 1 1/2 bowl stainless steel sink, radiator, vinyl style flooring, plumbing for washing machine and tumble dryer, uPVC double glazed door to rear garden.
Shower Room 7'10" x 6'4"
Fitted with a brand new white three piece suite comprising of low level W/C, sink set in vanity unit, walk in shower complete with glass modesty screen, patterned respatex panels, fully tiled walls, wooden effect flooring, anthracite grey towel rail, uPVC double glazed frosted window to side elavrion, storage cupboard, extractor fan.
Bedroom One 10'0" x 10'11"
Carpeted underfoot, white vertical radiator, uPVC double glazed window and door to rear garden, coving to ceiling.
Bedroom Two 9'4" x 13'10"
Carpeted underfoot, radiator, uPVC double glazed window to rear elevation, coving to ceiling.
Bedroom Three 8'2" x 9'10"
Carpeted underfoot, radiator, uPVC double glazed window to side elevation, coving to ceiling.
External
To the front of the property there is a large tarmac driveway for several vehicles. There is gated side access to the rear garden. No.40 is situated to the end of the cul-de-sac in a beautiful position.
To the rear of the property you are greeted with a low maintenance private rear garden with decked and lawn area, there are outside sockets and a large storage shed. The garden is south facing and receives plenty of sunshine.
No Chain!
EPC on order
For more information about this property, please contact
No. 86 Estate Agency, SA4 on +44 1792 738851 * (local rate)
Disclaimer
Property descriptions and related information displayed on this page, with the exclusion of Running Costs data, are marketing materials provided by No. 86 Estate Agency, and do not constitute property particulars. Please contact No. 86 Estate Agency for full details and further information. The Running Costs data displayed on this page are provided by PrimeLocation to give an indication of potential running costs based on various data sources. PrimeLocation does not warrant or accept any responsibility for the accuracy or completeness of the property descriptions, related information or Running Costs data provided here.






































.png)
