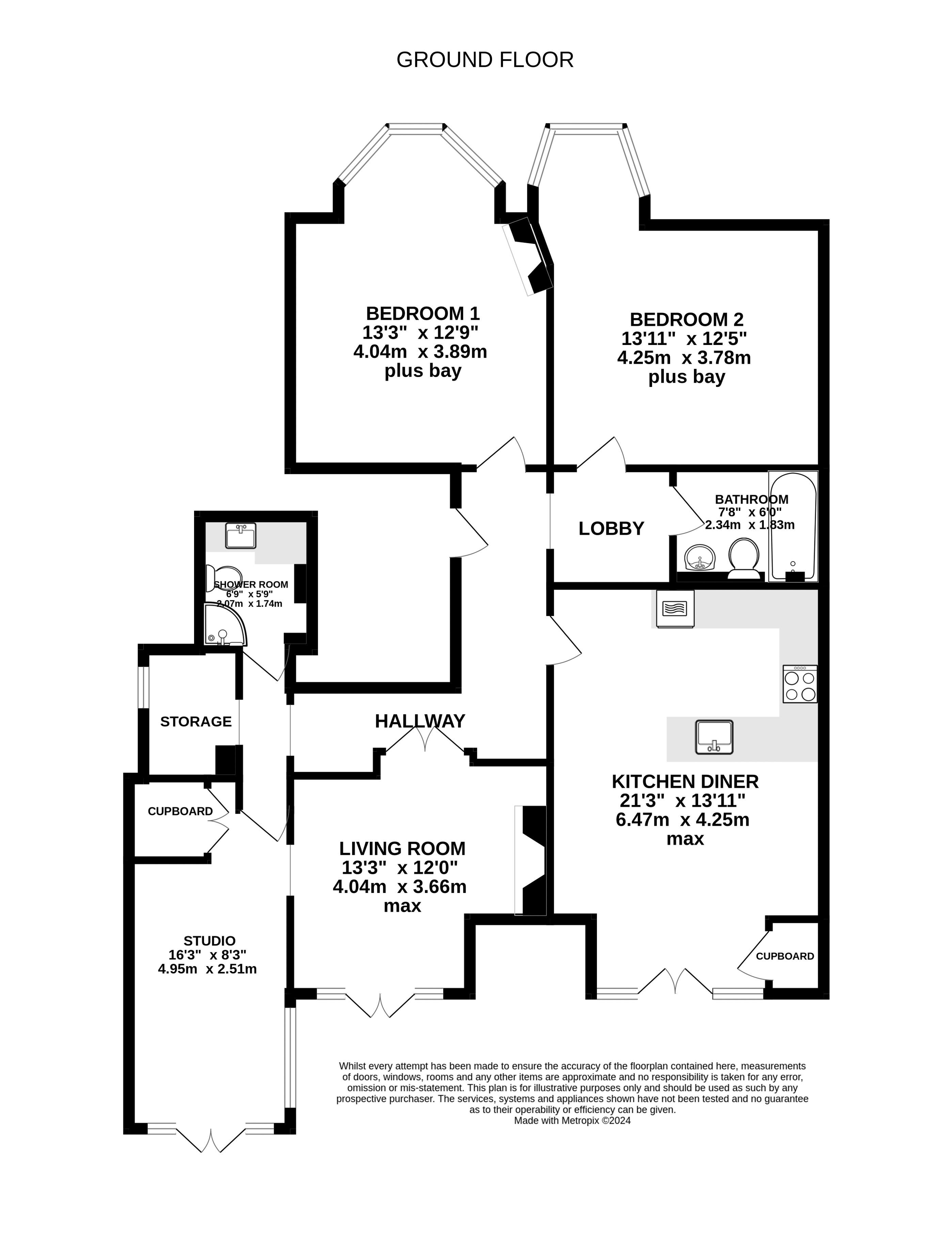Flat for sale in Pennsylvania Road, Exeter EX4
Just added* Calls to this number will be recorded for quality, compliance and training purposes.
Property features
- Spacious Flat
- City Centre Ground Floor Flat
- Off-Road Parking
- Arts and Crafts style Period Features
- Two Double Bedrooms
- Sole Use of Private Gardens Front & Rear
Property description
A spacious garden flat located on the ground floor of an attractive Arts and Crafts style detached house close to Exeter university, mainline stations and all city centre amenities. The flat benefits from independent access, allocated off road parking and its own mature gardens to front and rear. The accommodation briefly consists of an entrance hall, large kitchen living room, study, studio, two double bedrooms, utility room and built-in storage.
The excellent location is within close proximity to Exeter Central and St James’ Park railway stations. The University and city centre are a short walk away, and the cycle path to St David’s mainline station just as close.
Accommodation
From the street entrance, the flat door opens to a spacious hallway providing access to every room and a large storage space with natural light. The gracious living space includes a bespoke kitchen with built in larder cupboard, slate worktops, integrated eye-level electric double oven, induction hob with external extraction, ceramic sink with large Iroko double drainer surround, dishwasher plumbing beneath and pendant lights above. Double glazed French windows open directly from the dining area onto a southeast facing garden and patio. The study and studio next door offer versatile accommodation for working from home or additional bedrooms. Floor to ceiling double glazed windows with double doors give directly onto the garden, external log store and private parking. A Stovax multi-fuel stove and radiator heat the study, which currently connects to the studio with under-slate-floor-heating. The two double bedrooms to the front are well proportioned, with working fireplaces and bay windows overlooking the apple tree garden. An internal bathroom lit with ‘daylight’ bulbs and warmed by electric underfloor or gas fired central heating with ‘silent’ extraction is adjacent to the main bedrooms. The naturally lit utility room provides a second WC, shower, washbasin, and washing machine space. The level wooden floors are insulated throughout. Hot water and heating are supplied by a mains gas combi boiler.
Gardens & Parking
A lovely feature of this property are the two gardens to front and rear which are for sole use of the owner and give the property a city centre country living feel. The front garden is bounded by a mature native hedge of hawthorn, blackthorn, gorse, honeysuckle, and roses, and planted with four fruiting espalier apple trees and a semi dwarf Bramley.
The rear garden has private access via double gates leading from the private lane. This entrance leads from the allocated parking space onto a turf drive for extra parking if required. Mature flowering and climbing plants give privacy and colour all year round, with a vegetable patch, wild-life pond and large wooden greenhouse edging a small circular lawn. Double glazed doors from every room at the back open onto the paved area, providing ample space for outdoor dining and easy all-weather access to the log store, herb garden, greenhouse and parking areas. There is also a separate tool shed and a secure, covered space for bicycle storage to the side of the building with access to the main road at the front and the private lane at the back.
Property Information
Tenure: Leasehold (we have been informed that the lease length is 999 years from 1985, and we are awaiting maintenance charges from the vendor). Council tax band: A.
Property info
For more information about this property, please contact
Southgate Estates, EX1 on +44 1392 458446 * (local rate)
Disclaimer
Property descriptions and related information displayed on this page, with the exclusion of Running Costs data, are marketing materials provided by Southgate Estates, and do not constitute property particulars. Please contact Southgate Estates for full details and further information. The Running Costs data displayed on this page are provided by PrimeLocation to give an indication of potential running costs based on various data sources. PrimeLocation does not warrant or accept any responsibility for the accuracy or completeness of the property descriptions, related information or Running Costs data provided here.

































.png)

