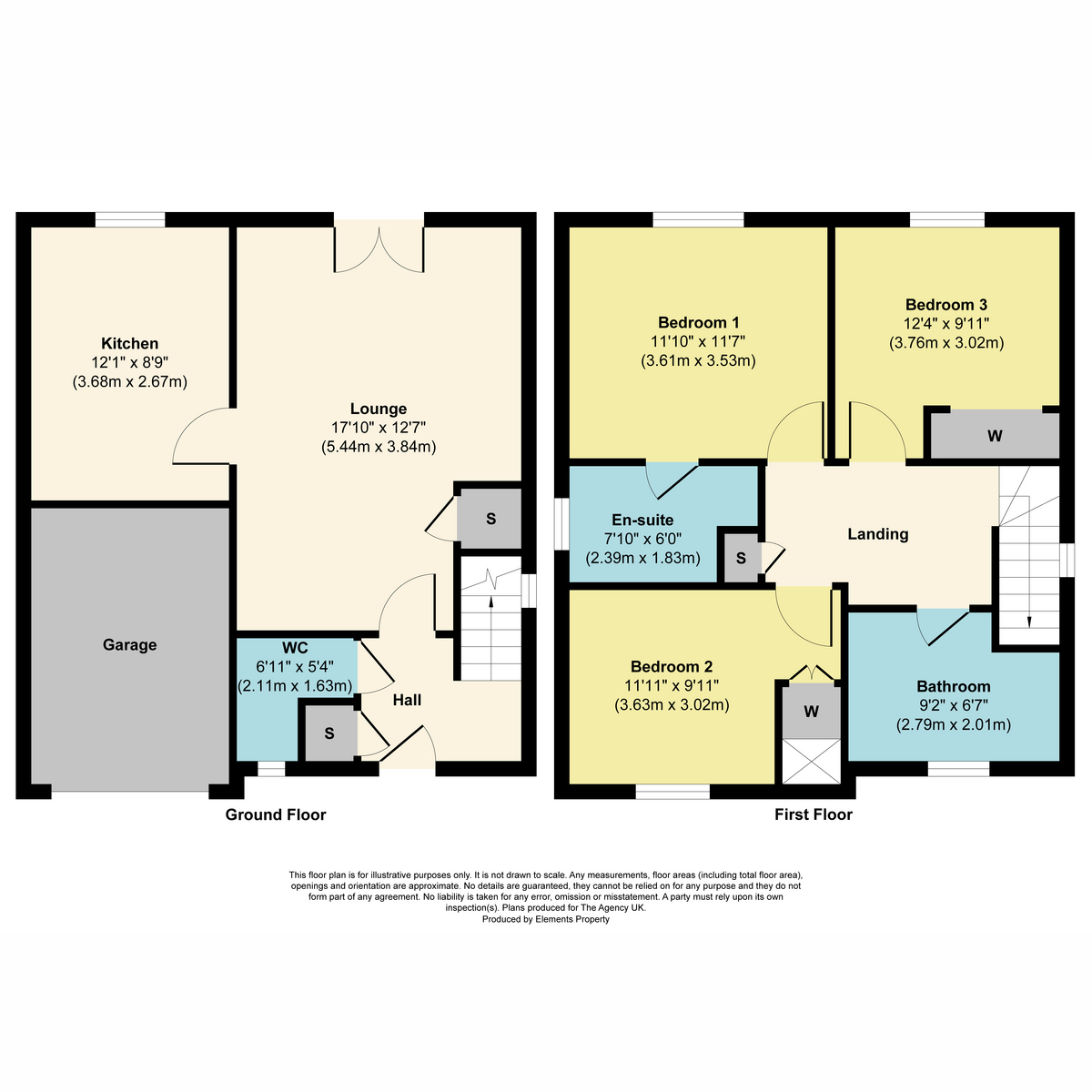Detached house for sale in Oldbar Square, Glasgow G53
Just added* Calls to this number will be recorded for quality, compliance and training purposes.
Property description
This is a very well presented and spacious four apartment, three bedroom modern detached house built by Taylor Wimpey Homes situated in the Crookston area of Glasgow's southside in a popular residential development close to local amenities and transport links. Featuring three double bedrooms, master with en-suite shower room, a generously sized lounge with ample room for dining and double patio doors out to the rear garden, modern and integrated dining kitchen, a tiled three piece bathroom, spacious and private south westerly facing rear gardens, an integral garage and spacious driveway this property will appeal to a wide range of buyers.
Oldbar Square is part of a modern development in a very pleasant, quiet and modern residential development within Crookston and offers green spaces and play areas for families to use. It is very well placed for a wide range of amenities including supermarket shopping, health and sports facilities, schooling, shopping, road and transport links. Glasgow City Centre is easily accessible via the M77 and Crookston and Nitshill Train Stations offer regular services to Glasgow Central. Silverburn Shopping Centre is also nearby and offers a wide range of renowned high street brands, popular restaurants, cafes and eateries as well as an excellent cinema and two gyms.
The accommodation comprises of on the ground floor, welcoming and bright reception hallway with w.c and storage cupboard; generously proportioned lounge with double doors out to the rear gardens and storage cupboard, modern and stylish integral kitchen with room for dining and patio door offering access to the rear gardens.
Upstairs are three double bedrooms, one of which is the main bedroom with built in wardrobes and stylish tiled en-suite shower room with vanity basin with storage underneath. The other two double bedrooms are also of a very good size with both also offering built in storage. Completing the accommodation is a modern and stylish three piece bathroom and a further storage cupboard situated on the landing.
Externally, there are ample sized south westerly facing rear gardens which offer a great deal of privacy from neighbouring properties and also offer an unblocked view towards the green spaces beyond the development. They are laid predominantly to lawn with decorative shrubbery border. The rear gardens are fully enclosed offering privacy from neighbouring properties and can be accessed from a side gate, as well as from the kitchen and lounge via patio doors which lead out to a spacious decked terrace. There is also an ample sized driveway for multiple vehicles which is laid to mono bloc paving with lawned areas bordering either side and which culminates in the integral garage and the entranceway to the property.
The property also benefits from double glazing and a gas combi boiler.
Freehold
Council Tax Band E
Property info
For more information about this property, please contact
The Agency UK, WC2H on +44 20 8128 0617 * (local rate)
Disclaimer
Property descriptions and related information displayed on this page, with the exclusion of Running Costs data, are marketing materials provided by The Agency UK, and do not constitute property particulars. Please contact The Agency UK for full details and further information. The Running Costs data displayed on this page are provided by PrimeLocation to give an indication of potential running costs based on various data sources. PrimeLocation does not warrant or accept any responsibility for the accuracy or completeness of the property descriptions, related information or Running Costs data provided here.


































.png)
