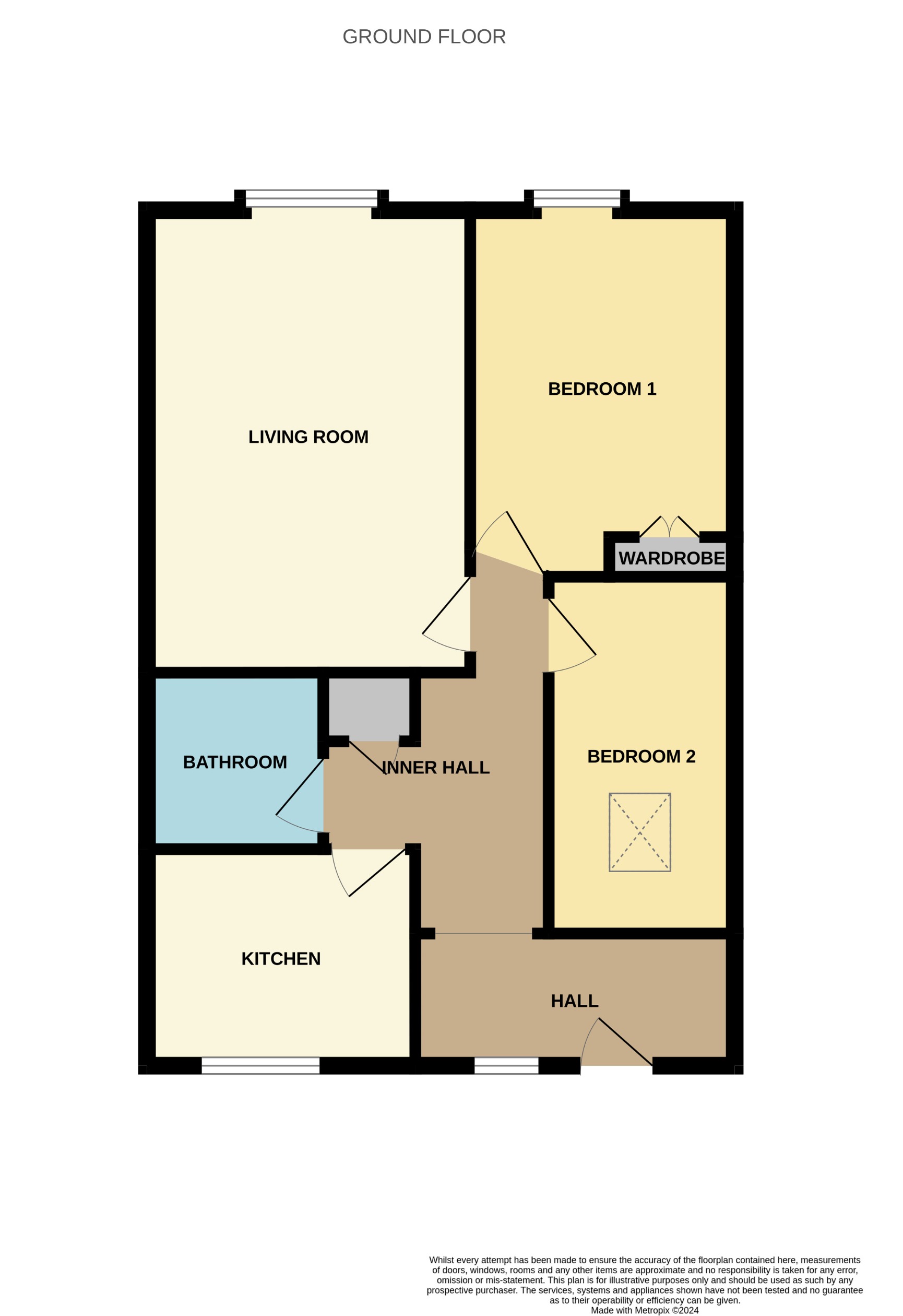Flat for sale in Bedford Place, Aberdeen AB24
Just added* Calls to this number will be recorded for quality, compliance and training purposes.
Property features
- Self contained two bedroom apartment
- Quiet established location
- Lovely living room with dining space
- Fully fitted kitchen
- Two bedrooms
- Exclusive outdoor storage
Property description
Northwood are delighted to offer for sale this well presented two bedroom self contained upper apartment in an established neighbourhood close to the University of Aberdeen. This 2 bedroom first floor home is in a traditional granite property and provides bright and airy space. The property benefits from exclusive garden area, outdoor storage and own entrance reached by way of stone staircase to the rear of the property.
This spacious 54 sq.m property is accessed from an exclusive entrance door to the rear of the property, from the immaculately presented rear garden. The accommodation comprises an L-shaped hallway, living room with space for dining, fully fitted kitchen, two bedrooms, and bathroom.
Please note all light fittings, window coverings, fitted floor coverings and white goods are included in the sale.
Bedford Place is a quiet street well served by independent convenience stores and national retailers at the nearby Kittybrewster retail park. Ideally positioned for reaching the University of Aberdeen this is a great proposition for someone looking to live near to the campus or in fact as an investment opportunity. Perfect first time purchase with ample off street parking. The city centre is within easy walking distance as is the Aberdeen Royal Infirmary and public transport links make this an accessible location.
Please note: The home report is available to view on the Northwood website portal (within the listing, under the documents section).
Viewings are highly recommended to appreciate this spacious apartment in ready to move in condition and providing easy access to local amenities. Please contact Northwood Aberdeen to arrange a viewing.
EPC rating: D.
Access Staircase
The stone staircase to the rear of the property allows access via a part glazed door leading straight into the accommodation.
Hallway
This L-shaped hallway has a high level window and lovely natural wooden floorboards. There is a large store housing the combi boiler and a hatch allows access to the roofspace. Radiator and two pendant lights. Wall mounted coat hooks.
Living Room (4.85m x 3.29m (15'11" x 10'10"))
This bright room has a large window to the front allowing light to illuminate this welcoming room. A fireplace with gas inset is a traditional focal point. There is a shelved alcove to the side providing display area and the floor is of natural boards continuing through from the hallway. Ample space for a dining table in this functional room.
Kitchen (2.93m x 2.24m (9'7" x 7'4"))
Fully fitted with a range of grey wall and floor units with coordinating work surfaces and tiled splashbacks, this is a well appointed room with a window looking over the garden under which the sink is positioned. Freestanding washing machine, gas hob with oven and hood over and under counter fridge. Stylish tiled flooring. Triple ceiling spotlight and radiator.
Bedroom 1 (4.34m x 2.69m (14'3" x 8'10"))
With a window overlooking the front, this is a spacious bedroom with fitted storage and shelved area. The floor is carpeted and there is a radiator and pendant light.
Bedroom 2 (3.51m x 2.02m (11'6" x 6'8"))
With a large velux window, this room is currently used as a home office and has a wonderfully bright feature wall. Radiator and ceiling light. The floor is carpeted.
Bathroom (1.85m x 1.78m (6'1" x 5'10"))
Comprising a three piece white suite, of bath with electric shower over, and screen, pedestal wash hand basin and WC, the walls are partially tiled. Tiled floor, extractor fan and flush ceiling light. Mirrored medicine cabinet
External
The exclusive garden area is well presented and tidy with the exclusive area being directly opposite the wash house and boasts an exclusive red brick storage shed and shared former wash house still with double Belfast style sinks and currently used as utility space.
Property info
For more information about this property, please contact
Northwood - Aberdeen, AB25 on +44 1224 088814 * (local rate)
Disclaimer
Property descriptions and related information displayed on this page, with the exclusion of Running Costs data, are marketing materials provided by Northwood - Aberdeen, and do not constitute property particulars. Please contact Northwood - Aberdeen for full details and further information. The Running Costs data displayed on this page are provided by PrimeLocation to give an indication of potential running costs based on various data sources. PrimeLocation does not warrant or accept any responsibility for the accuracy or completeness of the property descriptions, related information or Running Costs data provided here.



























.png)