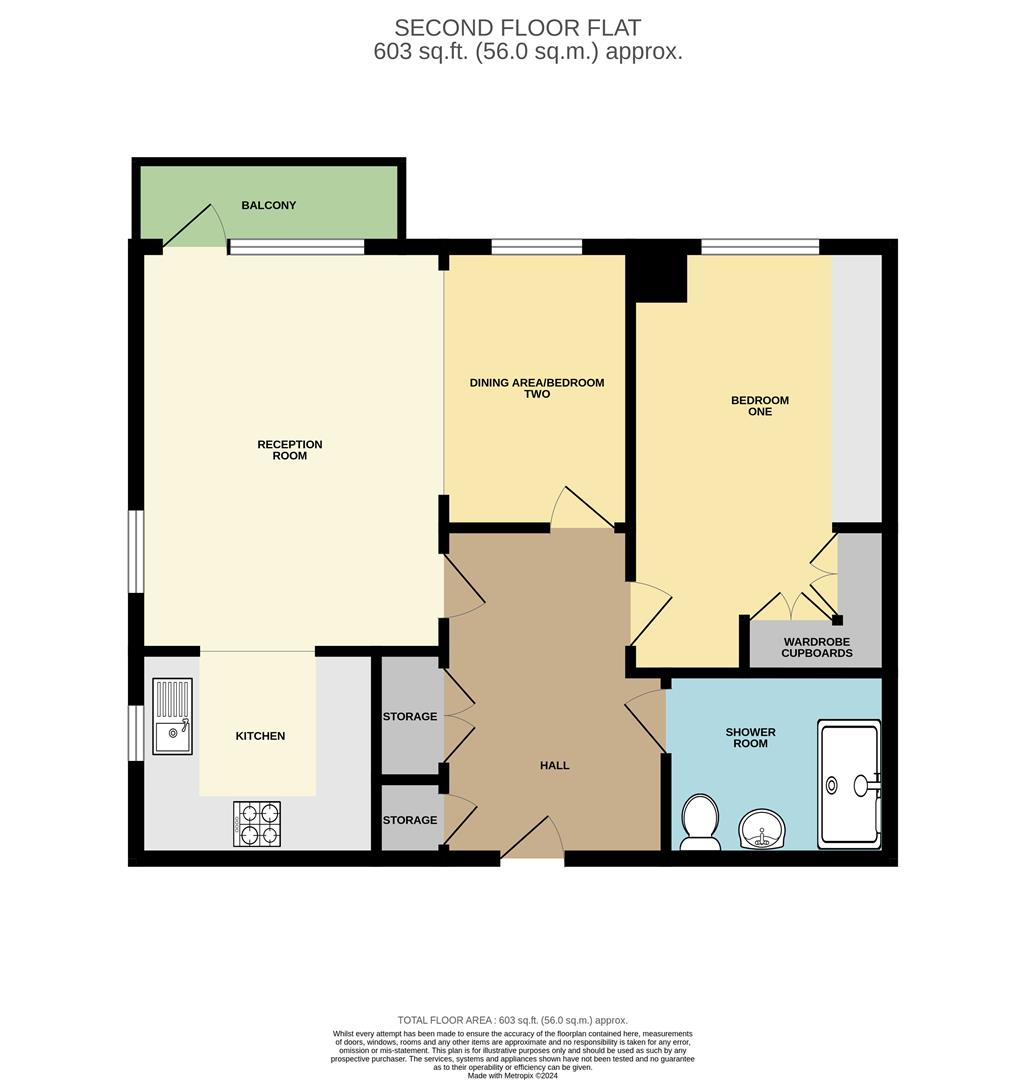Flat for sale in Copperfield Court, Barkingside, Ilford IG6
* Calls to this number will be recorded for quality, compliance and training purposes.
Utilities and more details
Property description
Arbon & Miller are privileged to offer for sale this immaculately decorative two bedroom second floor retirement apartment available to over 55's only and being sold with 75% shared ownership. Copperfield Court is conveniently located within this ever-popular gated development and within close proximity to local shopping facilities and transport links and being within 1/2 of a mile from Barkingside High Street, with its wide variety of shops, restaurants, cafes and local amenities. The property also benefits from being within 1/2 of a mile walking distance to Barkingside Central Line Train Station. Copperfield Court boasts spacious living accommodation throughout consisting of a 14ft8 Reception Room with Balcony, which has been thoughtfully opened into bedroom two to create a dining area, feature Kitchen, feature Shower Room and a well-proportioned Bedroom. Communal facilities provide well-maintained areas with mature communal gardens and parking available, a drying room is located to the ground floor of the development, there is a guest-suite, a maintained communal lounge and other events. We strongly recommend an internal inspection to appreciate the properties many key features.
Entrance Hall (3.66m x 2.46m max (12' x 8'1 max))
Entrance door, built-in storage cupboards, spotlights to ceiling, fuse box, access to loft space, radiator, access to all rooms.
Reception Room (4.47m x 3.40m (14'8 x 11'2))
Two light double glazed window, radiator, coved cornice, three wall light points, inset spotlights to ceiling, double glazed door to Balcony, open to:
Kitchen (2.62m x 2.34m (8'7 x 7'8))
Range of base and wall units with concealed lighting, cupboards and drawers, one housing rotating storage shelving, working surfaces, one and half inset sink bowl with mixer tap and water filter, matching front to integrated washing machine and dishwasher, built-in oven with microwave above, induction hob with extractor fan over, matching front to integrated fridge/freezer with cupboard above, cupboard housing 'Worcester' combi boiler, part tiled walls, spotlights to ceiling, double glazed window.
Bedroom One (5.00m x 2.87m (16'5 x 9'5))
Double glazed window, radiator, built-in wardrobe cupboards with overhead cupboards and matching drawers.
Dining Area/Bedroom Two (3.10m x 2.06m (10'2 x 6'9))
Double glazed window, radiator. Currently open to Lounge. *Vendors will reinstate the wall if required prior to exchange of contracts.
Shower Room (2.51m x 2.06m (8'3 x 6'9))
Step in walk-in shower cubicle with non slip tray, vanity unit with wash hand basin, mixer tap and cupboard below, mirror fronted cabinet with sensor lighting, close coupled wc, heated towel rail, extractor fan, spotlights to ceiling.
Gardens
Communal surrounding gardens.
Parking
Ample communal parking spaces.
Lease
105 years remaining.
Service Charge
£4,020 per annum includes maintenance and servicing of the central heating system including boiler. Also included maintenance of the windows including locks and handles.
Ground Rent
£153.00 per annum.
Council Tax
London Borough of Redbridge - Tax Band C
Agents Note
The lease details have been provided in good faith, but will need to be checked and verified by the respective solicitors.
Agents Note
Arbon & Miller inspected this property and will be only too pleased to provide any additional information as may be required. The information contained within these particulars should not be relied upon as statements or a representation of fact and photographs are for guidance purposes only. Services and appliances have not been tested and their condition will need to be verified. All guarantees need to be verified by the respective solicitors.
Property info
For more information about this property, please contact
Arbon & Miller, IG6 on +44 20 3463 0530 * (local rate)
Disclaimer
Property descriptions and related information displayed on this page, with the exclusion of Running Costs data, are marketing materials provided by Arbon & Miller, and do not constitute property particulars. Please contact Arbon & Miller for full details and further information. The Running Costs data displayed on this page are provided by PrimeLocation to give an indication of potential running costs based on various data sources. PrimeLocation does not warrant or accept any responsibility for the accuracy or completeness of the property descriptions, related information or Running Costs data provided here.



























.png)

