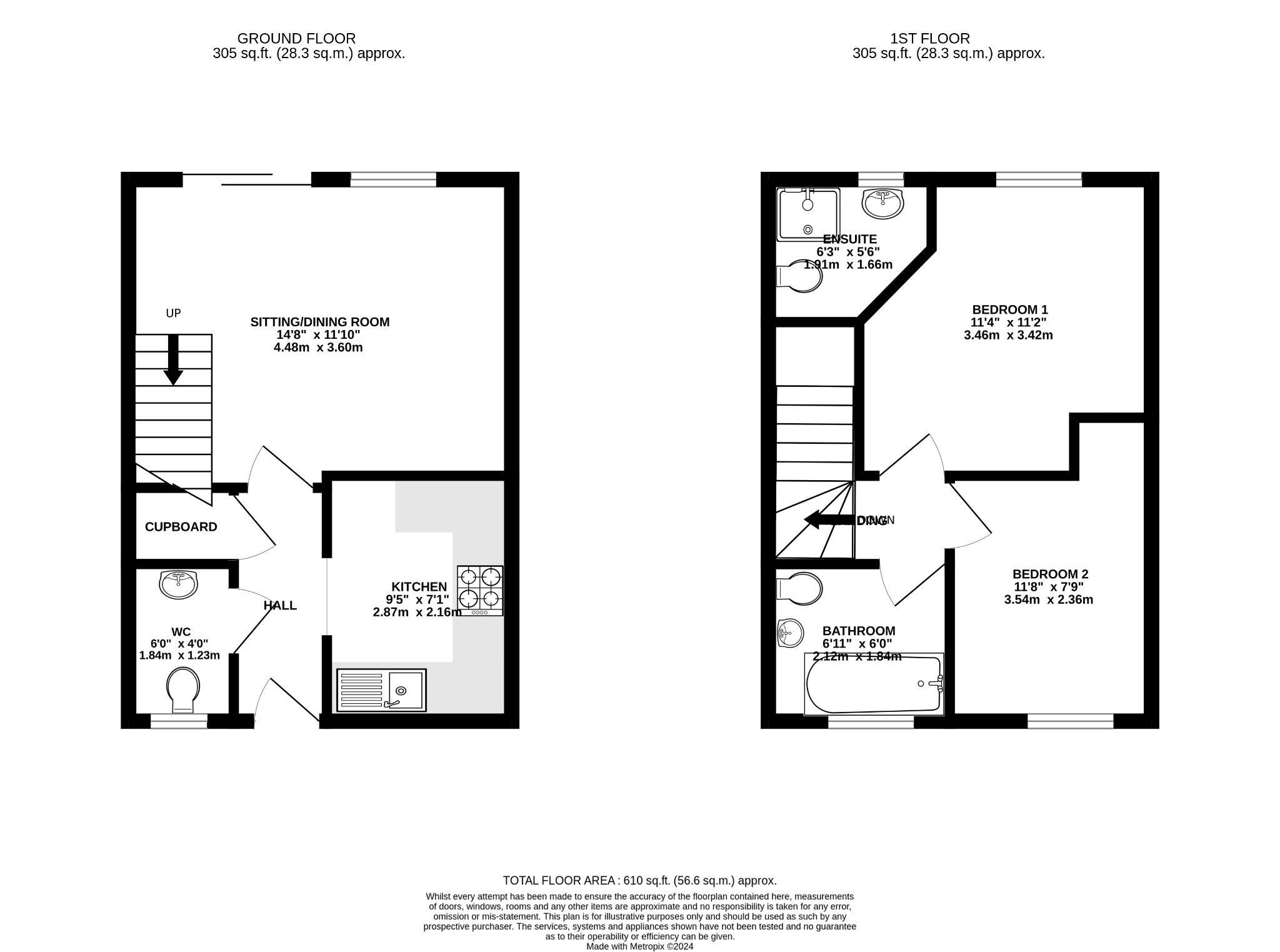Property for sale in Robert Davy Road, Exeter EX2
Just added* Calls to this number will be recorded for quality, compliance and training purposes.
Property features
- Popular Development
- Close to local amenities
- Sitting /Dining Room
- Kitchen
- Cloakroom
- 2 Double Bedrooms one En Suite
- Bathroom
- Double Glazing/Central Heating
- Front and Rear Gardens
- Parking Space
Property description
Beautifully presented two bedroom terrace house situated on a quiet, tucked away road close to local amenities, shops, schools, Newcourt Station and with easy access to major commuter links.
Sitting/Dining. Kitchen. Cloakroom. 2 Bedrooms one with En-suite. Bathroom. Double Glazing and Central Heating. Parking space. Front and rear gardens.
Description: A modern two double bedroom property located in the sought after area of Countess Wear and within walking distance of Topsham. Set in a quiet cul-de-sac, the property has the advantageous position of being close to transport links and amenities, but provides peace and privacy. Internally, the property boasts a modern fitted kitchen, and a large living/dining room with beautiful French doors leading out to an immaculate rear garden. Upstairs there are also two double bedrooms and a family bathroom, with the master bedroom having an en-suite shower room. To the rear a good size garden with raised decking area perfect for alfresco dining, and lawn with a path running down the side to the paved area at the far end. This property has allocated parking located to the front.
The accommodation comprises (all measurements are approximate):
Ground floor
entrance: Composite entrance door with an opaque double glazed panel to the hallway.
Entrance hall: Wood effect flooring. Radiator. Built- in under stairs cupboard. Opening through to the kitchen. Door to cloakroom.
Cloakroom: 6' (1.83m) x 4' (1.22m):
White suite with low level WC. Pedestal wash hand basin in tiled splashback. Opaque double glazed window to the front. Wood effect flooring. Radiator.
Kitchen 9' 5" (2.87m) x 7' 1" (2.16m):
Roll edge worktop surfaces in tiled splashback with inset stainless steel sink with drainer and mixer tap. Four ring gas hob. Wood fronted cupboards under with built- in oven and space for washing machine and fridge freezer. Kick space heater. Matching wall mounted cupboards with cooker hood. One cupboard concealing the gas fired combi boiler. Double glazed window to the front.
Sitting / dining room:
14' 8" (4.47m) x 11' 10" (3.61m):
Stairs lead up to the first floor. Wood effect flooring continues from the hallway. Double glazed window and double glazed double doors lead out to the rear garden.
First floor:
Landing: Doors leading off to..
Bedroom 1:
11' 4" (3.45m) x 11' 2" (3.40m):
Double glazed window to the rear. Radiator. Door leading off ..
En-suite:
6' 3" (1.91m) x 5' 6" (1.68m):
White modern suite comprising a fully tiled shower cubicle with- built in shower. Pedestal wash hand basin in tiled splashback. Low level WC. Radiator. Tiled floor. Shaver point. Opaque double glazed window to the rear. Extractor fan.
Bedroom 2:
11' 8" (3.56m) x 7' 9" (2.36m):
Double glazed window to the front. Wood effect flooring. Radiator. Hatch to roof.
Bathroom
6' 11" (2.11m) x 6' (1.83m):
White modern suite comprising panelled bath in full tiled surround with built -in mixer shower tap and glass screen. Pedestal wash hand basin in tiled splash back. Low level WC. Tiled floor. Opaque double glazed window to the front. Extractor fan. Shaver point. Radiator.
Outside:
To the front of the property there is a small area of lawn with a paved path running to the front door and a parking space.
To the rear is a fence enclosed garden with a paved patio leading onto an area of lawn with some mature planted boarders with a pathway leading up to a slightly raised decked area with a timber garden store and pedestrian gate leading out to the rear.
Council tax band: Band C £2017.97
tenure: Freehold
services: All mains connected
WHAT3WORDS:
Property info
For more information about this property, please contact
H S Residential & Lettings, EX8 on +44 1395 214037 * (local rate)
Disclaimer
Property descriptions and related information displayed on this page, with the exclusion of Running Costs data, are marketing materials provided by H S Residential & Lettings, and do not constitute property particulars. Please contact H S Residential & Lettings for full details and further information. The Running Costs data displayed on this page are provided by PrimeLocation to give an indication of potential running costs based on various data sources. PrimeLocation does not warrant or accept any responsibility for the accuracy or completeness of the property descriptions, related information or Running Costs data provided here.




















.png)
