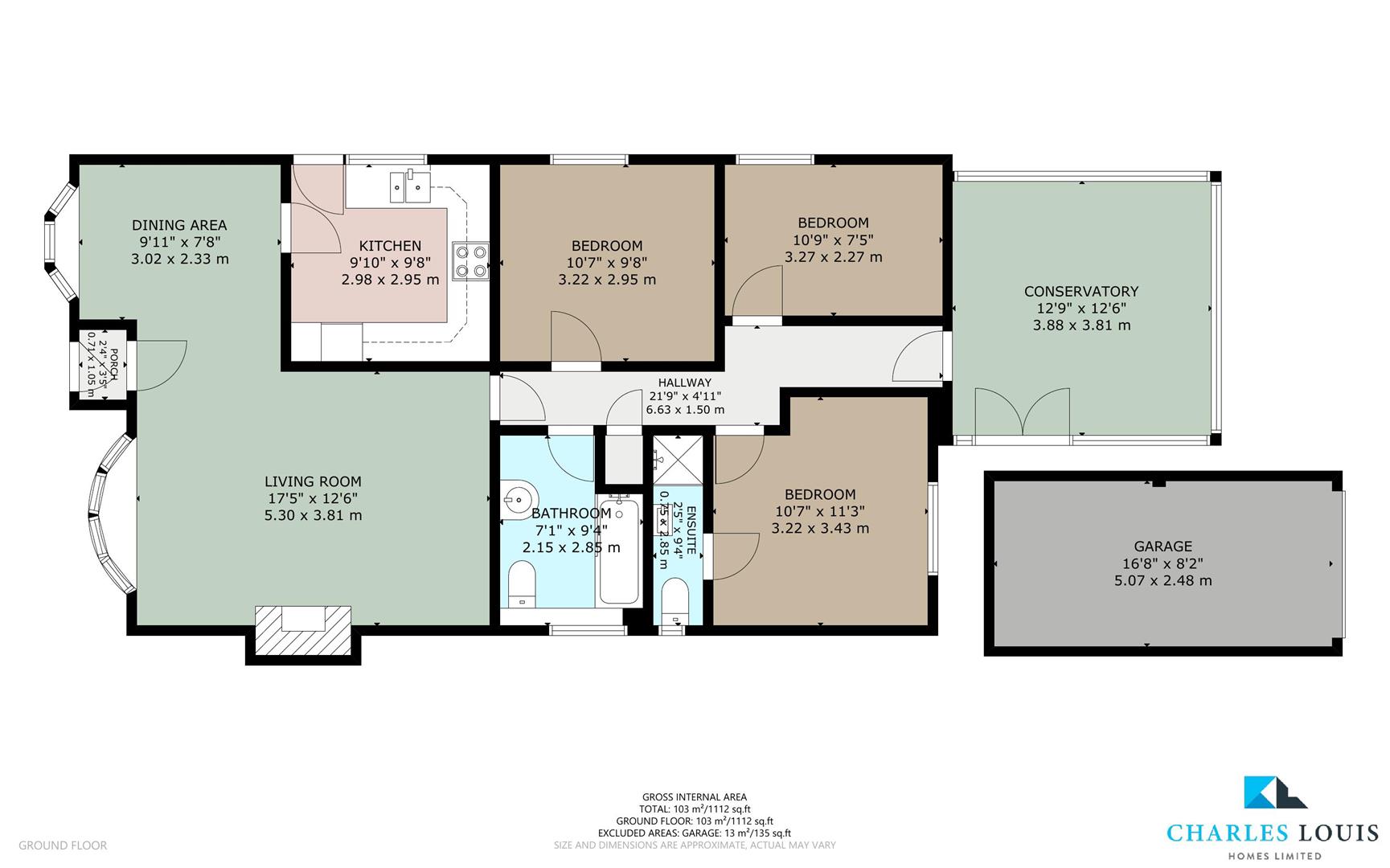Detached bungalow for sale in Halsall Close, Bury BL9
Just added* Calls to this number will be recorded for quality, compliance and training purposes.
Property features
- Three-bedroom semi-detached property in a quiet residential neighborhood.
- Spacious living room with large windows providing ample natural light.
- Modern kitchen equipped with contemporary appliances and plenty of storage.
- Three well-sized bedrooms with built-in wardrobes in the master bedroom.
- Modern family bathroom located upstairs.
- Private garden, ideal for family activities or outdoor entertaining.
- Driveway with ample parking space.
- Located in a vibrant area with easy access to local amenities, highly-rated schools, and excellent transport links.
Property description
***well presented three bedroom detached bungalow**situated in A quiet, well sought after cul de sac location**gardens to front & rear, with driveway parking*** A charming three-bedroom semi-detached property located in a quiet residential neighbourhood. The home boasts a spacious living room with large windows that invite ample natural light, creating a warm and welcoming atmosphere. The modern kitchen is well-equipped with contemporary appliances and offers plenty of storage space.
Upstairs, the property features three well-sized bedrooms and a modern family bathroom. The master bedroom includes built-in wardrobes, providing convenient storage. Outside, the property benefits from a private garden, ideal for family activities or outdoor entertaining. The driveway offers ample parking space, adding to the property's convenience.
Situated in the heart of Bury, it offers easy access to a range of amenities including local shops, supermarkets, and restaurants. Families will appreciate the proximity to highly-rated schools and recreational parks, making it an ideal location for raising children.
Transport links are excellent, with regular bus services and nearby access to major roads such as the M66, ensuring easy commutes to Manchester and surrounding areas. The area is also known for its community spirit, with various events and activities organized throughout the year, making it a welcoming place to live.
Porch (0.71m x 1.04m (2'4" x 3'5"))
Living Room (5.31m x 3.81m (17'5" x 12'6"))
UPVC double glazed bay window with front elevation, feature fireplace, centre ceiling light, carpet flooring, gas central heating radiator
Dining Room (3.02m x 2.34m (9'11" x 7'8"))
UPVC double glazed bay window with front elevation, wood effect laminate flooring, centre ceiling lighting, gas central heating radiator
Kitchen (3.00m x 2.95m (9'10" x 9'8"))
UPVC double glazed window with side elevation, uPVC double glazed door with access to side garden, wood effect laminate flooring, centre ceiling light, power points, gas central heating radiator, range of fitted wall and base units with post form laminate worktops, integrated fridge freezer, dishwasher, oven and hob, extractor, sink basin and drainer
Hallway (6.63m x 1.50m (21'9" x 4'11"))
Wood effect laminate flooring, inset spot lights
Bathroom (2.16m x 2.84m (7'1" x 9'4"))
UPVC double glazed window with side elevation, fully tiled walls, wood effect laminate flooring, gas central heating radiator, three piece suite comprising of a bath with overhead shower, WC, and hand wash basin
Bedroom 1 (3.23m x 3.43m (10'7" x 11'3"))
UPVC double glazed window with side elevation, centre ceiling light, carpet flooring, fitted wardrobes, gas central heating radiator
En-Suite (0.84m x 2.84m (2'9" x 9'4"))
UPVC double glazed windows with side elevation, fully tiled walls, wood effect laminate flooring, extractor, gas central heating radiator, three piece suit comprising of a walk in shower, WC, hand wash basin
Bedroom 2 (3.23m x 2.95m (10'7" x 9'8"))
UPVC double glazed window with side elevation, carpet flooring, centre ceiling light, fitted wardrobes, gas central heating radiator
Bedroom 3 (3.28m x 2.26m (10'9" x 7'5"))
UPVC double glazed window with side elevation, wood effect laminate flooring, centre ceiling light, fitted wardrobes, gas central heating radiator
Conservatory (3.89m x 3.81m (12'9" x 12'6"))
UPVC double glazed windows around the room with side and rear elevation, uPVC double glazed patio doors with access to rear garden,
carpet flooring, inset spot lights
Garage (5.08m x 2.49m (16'8" x 8'2"))
Rear Garden
Property info
For more information about this property, please contact
Charles Louis, BL0 on +44 161 506 3231 * (local rate)
Disclaimer
Property descriptions and related information displayed on this page, with the exclusion of Running Costs data, are marketing materials provided by Charles Louis, and do not constitute property particulars. Please contact Charles Louis for full details and further information. The Running Costs data displayed on this page are provided by PrimeLocation to give an indication of potential running costs based on various data sources. PrimeLocation does not warrant or accept any responsibility for the accuracy or completeness of the property descriptions, related information or Running Costs data provided here.













































.png)
