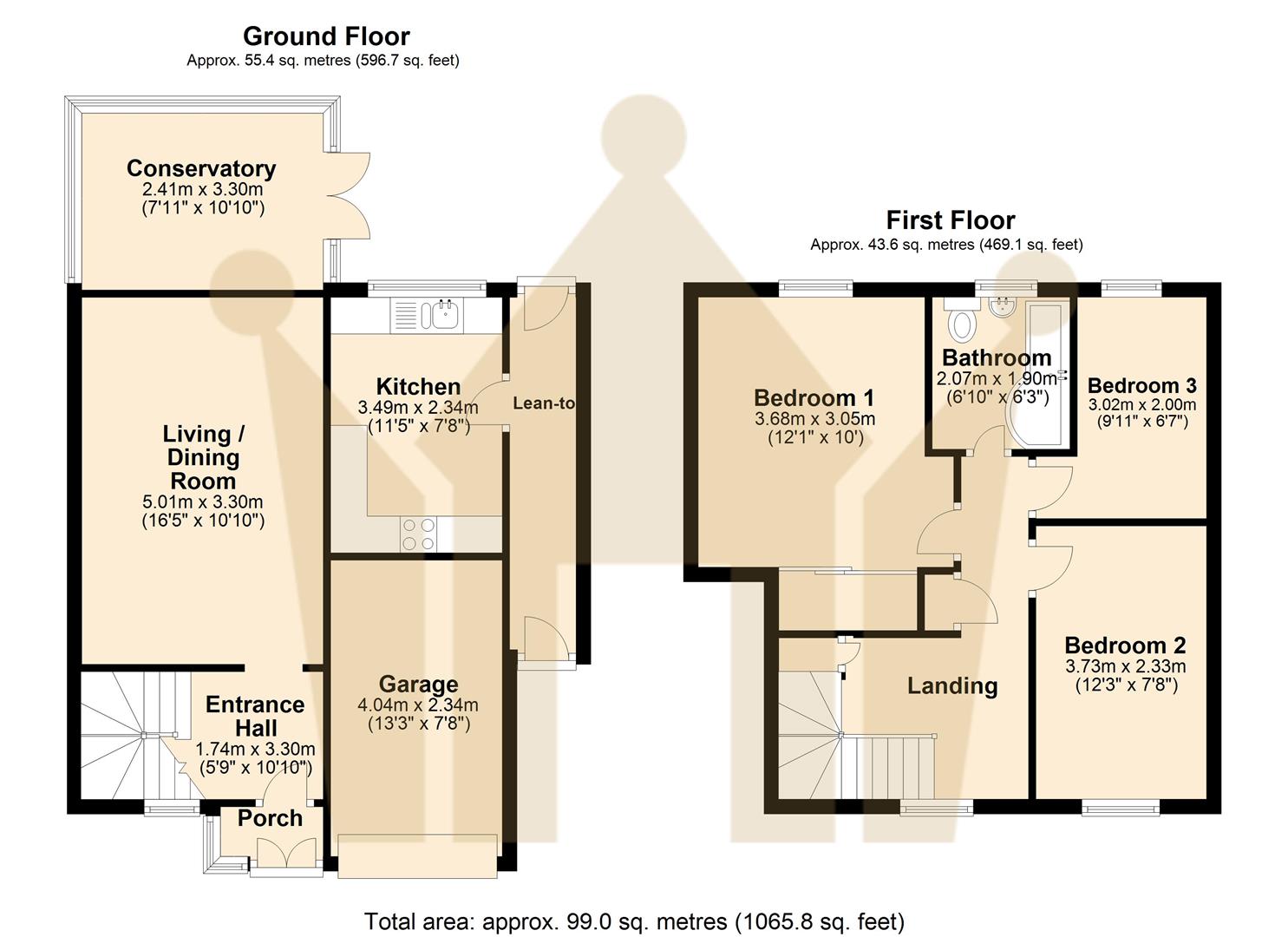Property for sale in Gorsey Close, Astwood Bank, Redditch B96
* Calls to this number will be recorded for quality, compliance and training purposes.
Property description
** three bedrooms** astwood bank ** private garden ** garage ** driveway parking ** Family home located in a very quiet close in this highly desired location of Astwood Bank. Offered with a modern standard throughout. Accommodation briefly comprises; Porch, hallway, under-stairs storage, living dining room, conservatory, enclosed side access, first floor landing, three good size bedrooms, a modern family bathroom, integral garage, private rear garden. Being fully gas centrally heated and UPVC double-glazed throughout this home must be viewed to be appreciated.
A deceptively spacious link-detached home offering three well-proportioned bedrooms and a generous ground floor living space, perfectly positioned in a quiet cul-de-sac within the highly sought-after village of Astwood Bank.
At the front, the block-paved driveway provides off-road parking for up to three vehicles and leads to an integral single garage. The front porch offers access to the home, along with a convenient side door leading directly to the rear garden.
The ground floor begins with a practical porch that opens into a welcoming entrance hall, featuring stairs rising to the first floor, an under-stairs storage cupboard, and access to the spacious living/dining room. The lounge/diner, enhanced by a fireplace and wooden flooring, is a comfortable and versatile space. Sliding doors open onto the conservatory, which offers a lovely view of the landscaped rear garden.
The modern fitted kitchen boasts an excellent range of wall and base units, with a large window that overlooks the garden, allowing plenty of natural light. A door from the kitchen leads to the lean-to, providing further access to both the front and rear of the property.
Upstairs, the landing leads to three generously sized bedrooms. Bedroom one is particularly spacious, complete with built-in wardrobes and a pleasant view over the rear garden. Bedroom two, front-facing, also offers ample space for storage. The third bedroom overlooks the garden and would serve well as a child’s room, home office, or guest room. The family bathroom is fitted with a p-shaped bath, overhead shower, wash basin, and WC.
The sunny rear garden, fully landscaped and enclosed by fencing, features a lawn, large patio area, and decorative planters, offering a peaceful space for outdoor relaxation and dining.
This well-presented home benefits from central heating and double glazing throughout, providing both comfort and practicality in a serene village setting.
Astwood Bank
Astwood Bank is a highly desirable rural village location that provides all essential amenities with a selection of shops, public house and restaurants close by and in the surrounding villages. Astwood Bank First School caters for 300 children and has been given an Ofsted rating of 'Outstanding' and Alcester Grammar School also falls in the catchment area. There are extensive shopping and entertainment facilities in Birmingham, Solihull and Worcester while just five minutes south of Astwood Bank is the historic market town of Alcester which boasts a selection of independent boutiques and antique shops. Ideally positioned for the various attractions in the region and commuting to both Redditch and Birmingham to the north and Evesham to the south as well as Worcester and Stratford upon Avon.
Porch
Entrance Hall (1.74m x 3.30m (5'8" x 10'9"))
Living/Dining Room (5.01m x 3.30m (16'5" x 10'9"))
Conservatory (2.41m x 3.30m (7'10" x 10'9"))
Kitchen (3.49m x 2.34m (11'5" x 7'8"))
Lean-To
Bedroom 1 (3.68m x 3.05m (12'0" x 10'0"))
Bedroom 2 (3.73m x 2.33m (12'2" x 7'7"))
Bedroom 3 (3.02m x 2.00m (9'10" x 6'6"))
Bathroom (2.07m x 1.90m (6'9" x 6'2"))
Garage (4.04m x 2.34m (13'3" x 7'8"))
Property info
For more information about this property, please contact
King Homes, B80 on +44 1789 229845 * (local rate)
Disclaimer
Property descriptions and related information displayed on this page, with the exclusion of Running Costs data, are marketing materials provided by King Homes, and do not constitute property particulars. Please contact King Homes for full details and further information. The Running Costs data displayed on this page are provided by PrimeLocation to give an indication of potential running costs based on various data sources. PrimeLocation does not warrant or accept any responsibility for the accuracy or completeness of the property descriptions, related information or Running Costs data provided here.




























.png)
