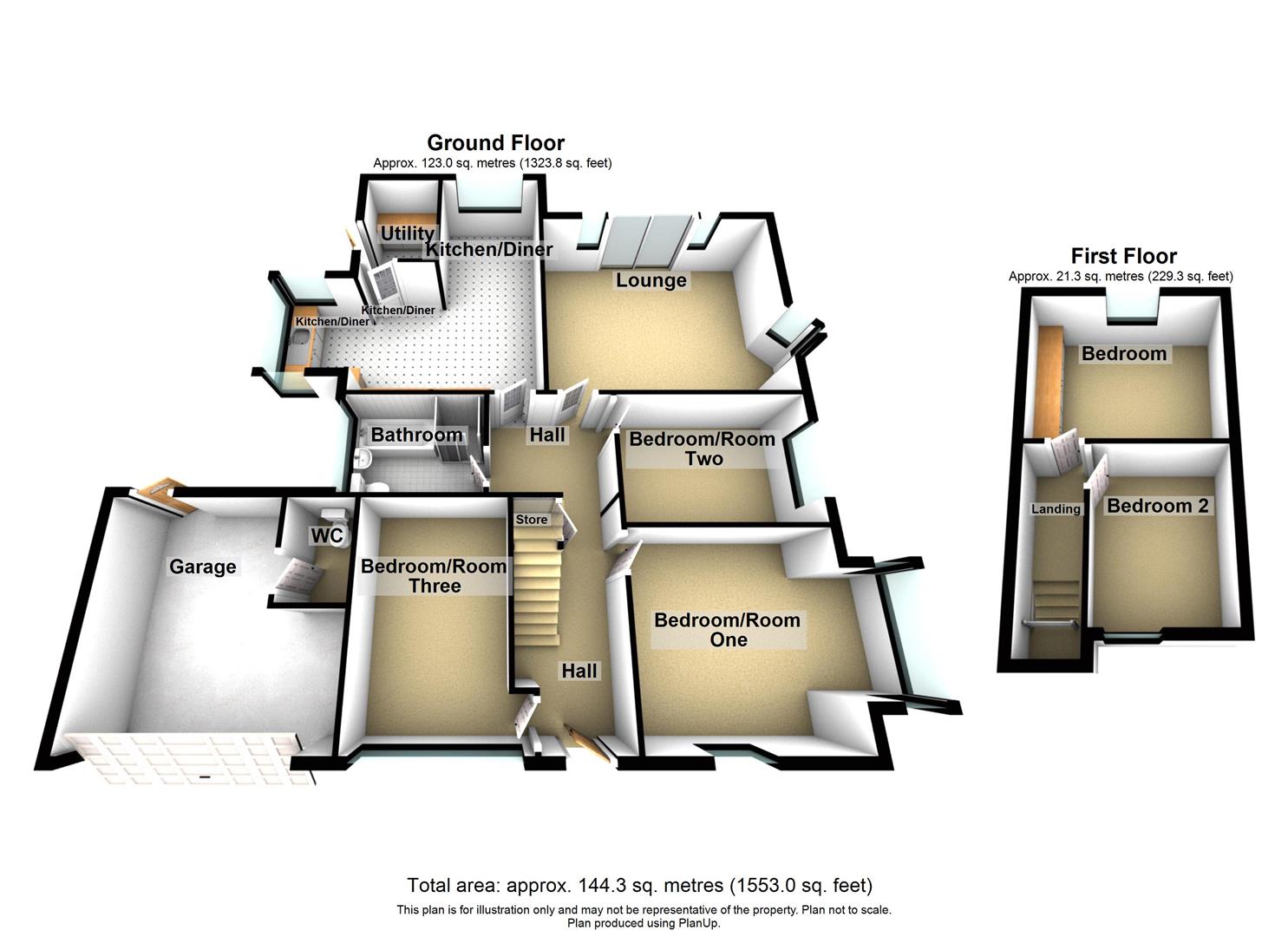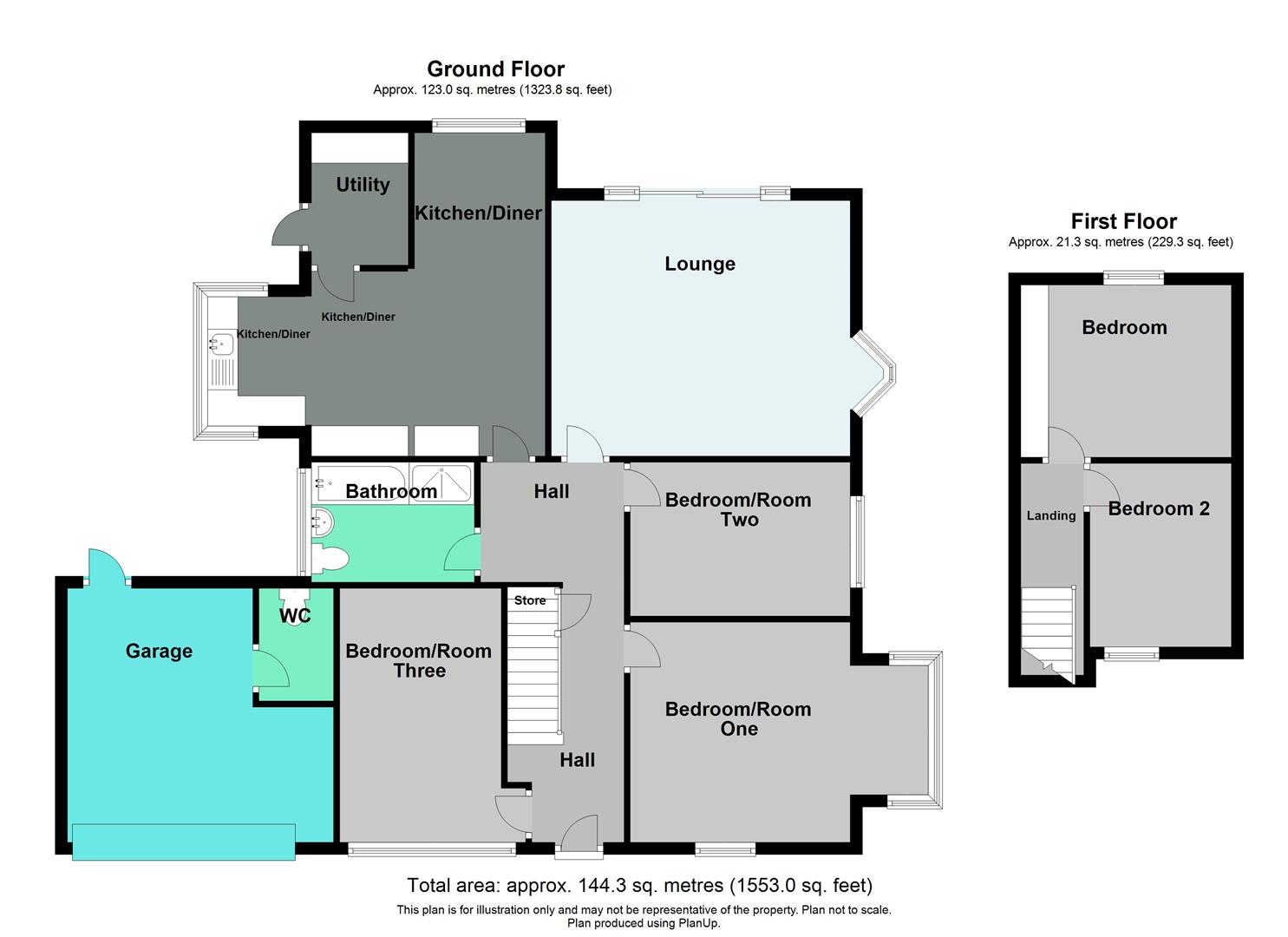Detached bungalow for sale in Coleshill Road, Marston Green, Birmingham B37
Just added* Calls to this number will be recorded for quality, compliance and training purposes.
Property features
- Dormer Bungalow
- Three Downstairs Rooms/Receptions
- Lounge Area
- Kitchen/Dining Room
- Utility Room
- Double Garage
- Gated Driveway
- Two Dormer Bedrooms
- Downstairs WC
- Corner Plot
- Wide doorways
Property description
** two rooms in the dormer ** four living/bedrooms to the ground floor **
This dormer style semi-detached bungalow can be configured to suit your family needs, the property is currently utilised as a five bedroom bungalow and one lounge area, but this could easily be adapted to suit your needs if you require less bedrooms and more living space. The property requires some tlc but offers a great size plot with masses of further potential for expanding (subject to gaining relevant permissions) The driveway has the added security of an entrance gate, and offers off road parking for multiple-vehicles, this could be enlarged if required by paving some of the lawn area. The ground floor consists of an entrance hallway, lounge, kitchen/dining room, utility, currently three rooms used as bedrooms, garage, downstairs WC and rear/side garden areas. The Dormer area has two bedrooms and a landing area. Energy Efficiency Rating:- E
Front Garden/Driveway
Fence perimeter to one side, composite fencing to the other side, privet border to the front and an access gate leading from the public footpath to the crazy paved driveway providing off road parking for multiple vehicles. Garden is laid mainly to lawn to the side of the driveway area (the driveway could be made considerably larger if you were to remove the lawn and apply further hard grounding. Double glazed door allowing access to:-
Entrance Hallway (4.19m x 1.73m opening up to 2.36m x 2.18m (13'9" x)
Stairs rising to the first floor landing area with a storage cupboard below, grey wood effect flooring, radiator and doors to:-
Bedroom/Room One (4.95m into bay 3.66m to wall x 3.63m (16'3" into b)
Double glazed window to the front, and a double glazed box bay to the side. Radiator, and exposed floor boards to the floor area.
Bedroom/Room Two (3.63m x 2.54m (11'11" x 8'4"))
Double glazed window to the side, radiator, and grey wood effect flooring.
Bedroom/Room Three (4.24m x 2.67m` (13'11" x 8'9`))
Double glazed window to the front and a radiator.
Lounge (4.93m x 4.22m (16'2" x 13'10"))
Double glazed triangular bow window to the side, radiator, decorative panelling to one wall and wood effect flooring. Double glazed windows either side and above a double glazed sliding patio door to the rear allowing access to/from the rear garden area.
Kitchen/Dining Room (l-Shaped + Bay) (5.03m x 2.16m + 2.74m x 1.55m + bay 2.13m x 1.60m)
Range of wall mounted and floor standing base units inset into the bay area extending out to the smaller area listed in the measurements above. Wood effect work surfaces incorporating a stainless steel effect sink and drainer unit with a mixer tap over inset to the bay area. Wood effect flooring throughout the three areas, partly tiled walls to the kitchen area only and a double glazed box bay window to the side (kitchen area) Hatch doors inset to the wall between the dining area and the utility room, radiator in the dining area, and a further double glazed window to the rear also in the dining room area. Internal door leading to:-
Utility Room (2.18m x 1.42m (7'2" x 4'8"))
Work surface to one wall allowing space for white goods below, also plumbing for a washing machine below, and a wall mounted boiler above. Wood effect flooring, wood effect panelling to the ceiling area, and a double glazed door allowing access to the side/rear garden area.
Bathroom (2.39m x 2.03m (7'10" x 6'8"))
Suite comprised of a panelled bath, separate shower cubicle with a boiler fed shower inset and bi-fold doors for access, low flush WC and a pedestal wash hand basin. Wood effect partly tiled walls with a decorative chrome effect trim, ornate design floor tiles to the floor area, radiator and a double glazed window to the side.
First Floor Dormer
Landing
Shelving around the stairs area as you come through to the landing area, and doors to:-
Bedroom One (3.48m x 2.84m (11'5" x 9'4"))
Double glazed window inset tot he dormer area to the rear, radiator, and fitted wardrobes to one wall consisting of two doubles.
Bedroom Two (3.05m x 2.34m (10' x 7'8"))
Double glazed window inset to the dormer area to the front, and a radiator.
Outside
Double Garage (4.39m x 3.63m (14'5" x 11'11"))
Side garage with access from the rear garden area, front driveway area but not internally from the property. The garage consists of an up and over door to the front, electric supply, lighting and a personal door to the rear into/from the rear garden area. Internal door to:-
Downstairs/Outside Wc
Low flush WC set to one of rear corner of the garage area within its own room/cubicle area.
Rear Garden + Side Gardens
Paved patio are to the side and to the rear of the property with a paved pathway extending to the other side of the property. Low fence divide to the paved areas leading to a lower tier Pagoda covered decked seating area extending to a further un-covered decked patio area to one side of the garden. Lawn area to the rear of the garden area continuing round to the opposite side garden area. Fence perimeters, outside light and an outside tap. Covered storage area to the rear of the garage and side of the property.
Property info
66 Coleshill Road.Jpg View original

66 Coleshill Road.Jpg View original

For more information about this property, please contact
Prime Estates, B36 on +44 121 411 0688 * (local rate)
Disclaimer
Property descriptions and related information displayed on this page, with the exclusion of Running Costs data, are marketing materials provided by Prime Estates, and do not constitute property particulars. Please contact Prime Estates for full details and further information. The Running Costs data displayed on this page are provided by PrimeLocation to give an indication of potential running costs based on various data sources. PrimeLocation does not warrant or accept any responsibility for the accuracy or completeness of the property descriptions, related information or Running Costs data provided here.

































.png)