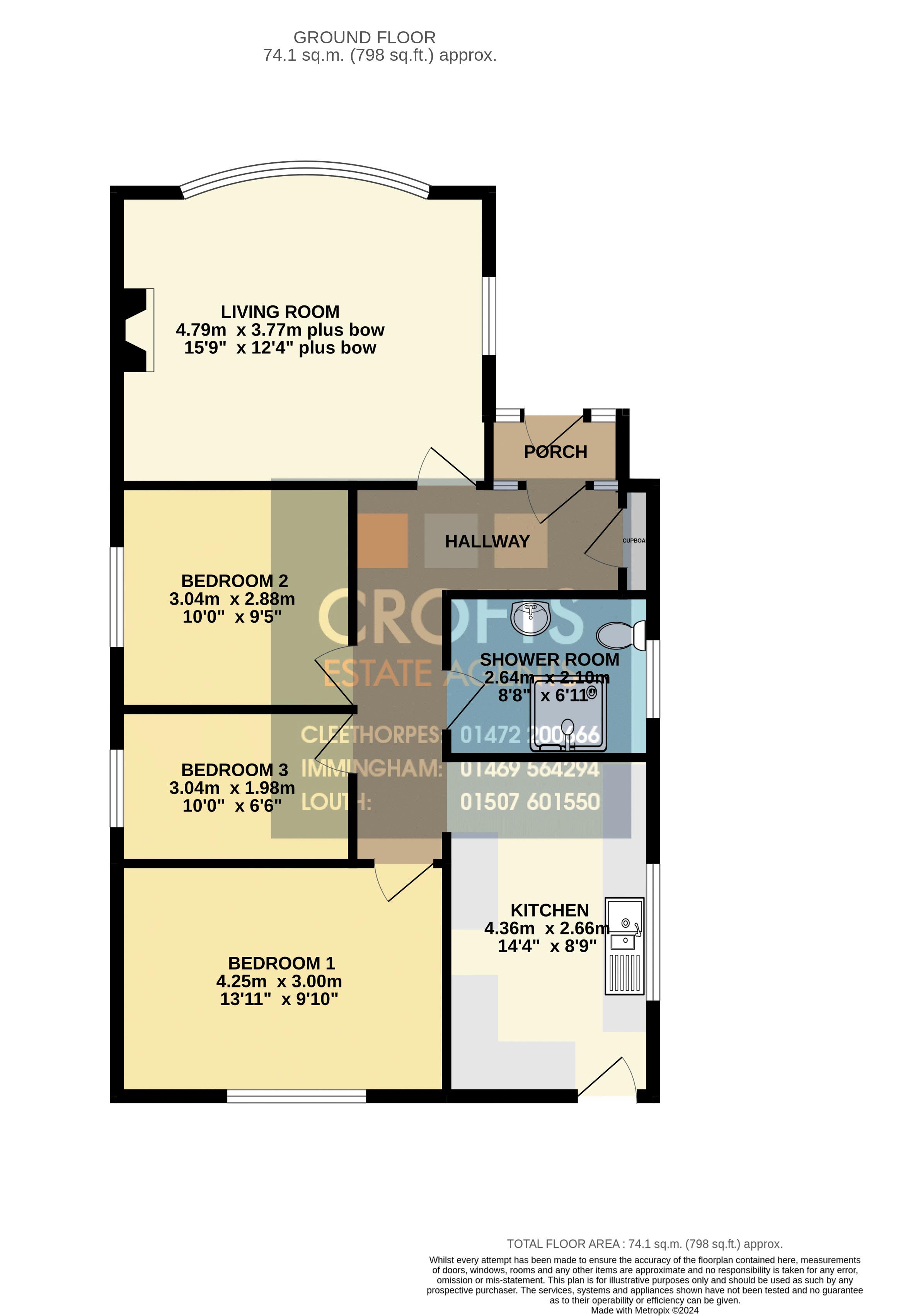Detached bungalow for sale in Bedford Road, Cleethorpes DN35
* Calls to this number will be recorded for quality, compliance and training purposes.
Property features
- Well presented three bedroom detached bungalow
- Gas central heating and uPVC double glazing
- No forward chain on the vendors side
- Popular residential area
- Entrance porch, hallway, living room, kitchen, shower room and three bedrooms
- Front and rear gardens
- Driveway and detached garage
- Energy performance rating tbc and Council tax band C
Property description
Crofts estate agents are delighted to bring to the market this lovely and well presented three bedroom detached bungalow found within this popular residential area and only a short stroll of the Cleethorpes country park. Offered for sale with no chain on the vendor side, early viewing is highly advised, with the accommodation briefly comprising entrance porch, hallway, well proportioned living room, modern kitchen, good sized shower room and three bedrooms. Front and rear gardens. Driveway and detached garage. Gas central heating and uPVC double glazing. Recently redecorated and with the added bonus of new carpets where fitted.
Entrance Porch
UPVC double glazed entry door to the front elevation and a uPVC double glazed entry door to the hallway.
Hallway
Pleasantly decorated and with storage cupboard as you enter, the hallway has a central heating radiator.
Living Room (12' 5'' plus bow x 15' 9'' (3.774m x 4.797m))
A well proportioned living space with a large uPVC double glazed bow window to the front elevation and a further double glazed window to the side. Central heating radiator. Living flame gas fire with surround.
Kitchen (14' 4'' x 8' 9'' (4.360m x 2.664m))
This modern kitchen offers an excellent range of gloss finished wall and base units with complementary work surfacing with inset one and a half stainless steel sink and drainer. Splashback tiling. Plumbing for an automatic washing machine and space for a larder fridge freezer. Gas cooker point. Cupboard housing a Worcester boiler and storage space. UPVC double glazed windows to the side and rear elevations. UPVC double glazed entry door to the rear elevation. Central heating radiator.
Shower Room (6' 11'' x 8' 8'' (2.108m x 2.646m))
A well proportioned shower room which makes an ideal space for a new owner to place their own stamp upon the property. Currently the shower room offers a pedestal wash hand basin, w.c and shower cubicle with electric shower. Tiling to the walls. Central heating radiator.
Bedroom One (9' 10'' x 14' 0'' (3.007m x 4.257m))
A well proportioned main bedroom enjoying a uPVC double glazed window to the rear elevation. Coving and rose to the ceiling. Central heating radiator.
Bedroom Two (9' 6'' x 10' 0'' (2.888m x 3.045m))
With coving to the ceiling and having laminate flooring. UPVC double glazed window to the side elevation. Central heating radiator.
Bedroom Three (6' 6'' x 10' 0'' (1.984m x 3.043m))
The final of the three bedrooms has a uPVC double glazed window to the side elevation. Coving to the ceiling. Central heating radiator. Laminate flooring.
Outside
The property offers gardens to the front and rear elevations with the front garden having lawned area and a driveway creating ample off road parking which leads down the side elevation of the property and onto the detached garage. To the rear the properties garden enjoys a good degree of privacy and has lawned area.
Garage (18' 6'' x 9' 5'' (5.628m x 2.880m))
The detached garage has internal light and power and offers side personal door and an up and over door to the front.
Property info
For more information about this property, please contact
Crofts Estate Agents Limited, DN35 on +44 1472 467967 * (local rate)
Disclaimer
Property descriptions and related information displayed on this page, with the exclusion of Running Costs data, are marketing materials provided by Crofts Estate Agents Limited, and do not constitute property particulars. Please contact Crofts Estate Agents Limited for full details and further information. The Running Costs data displayed on this page are provided by PrimeLocation to give an indication of potential running costs based on various data sources. PrimeLocation does not warrant or accept any responsibility for the accuracy or completeness of the property descriptions, related information or Running Costs data provided here.






















.png)
