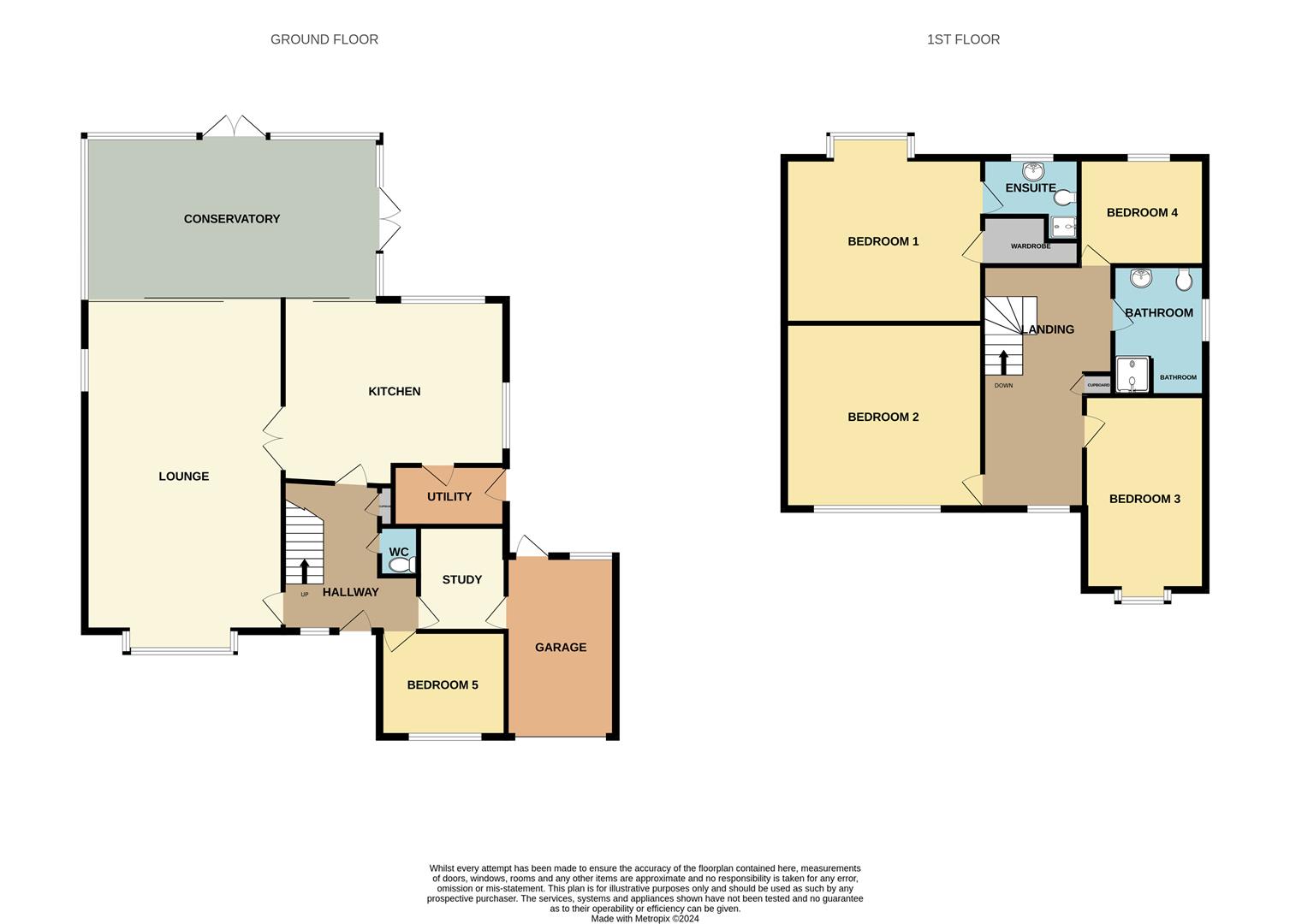Property for sale in Oak Avenue, Minster On Sea, Sheerness ME12
Just added* Calls to this number will be recorded for quality, compliance and training purposes.
Property features
- Five Bed Detached House
- Large Garden
- Gas Central Heating
- Parking For Multiple Cars
- EPC Rating C
- Garage
- Close To Local Amenities
- Conservatory With Under Floor Heating
Property description
James Perry welcome you to Oak Avenue, Minster On Sea, Sheerness - a stunning property that offers the perfect blend of comfort and luxury. This 5-bedroom detached house is situated on a large plot, providing ample space for you and your family to enjoy.
As you step inside, you'll be greeted by an open plan kitchen that is not only spacious but also perfect for entertaining guests. The kitchen seamlessly flows into a beautiful conservatory, allowing natural light to flood the space and creating a warm and inviting atmosphere. On the first floor you have 4 bedrooms and also benefit from an ensuite in the master bedroom with a family bathroom on this floor.
One of the standout features of this property is the parking available for multiple cars, along with a garage for added convenience. Say goodbye to the hassle of searching for parking spaces - you'll have plenty of room for all your vehicles right at your doorstep.
The back garden is very spacious with a large patio decking for relaxing or entertaining your guests all year round.
Whether you're looking for a peaceful retreat or a place to host gatherings with friends and family, this property has it all. Don't miss out on the opportunity to make this house your home - schedule a viewing today and experience the charm of Oak Avenue for yourself.
Lounge (8.477 x 4.529 (27'9" x 14'10"))
Kitchen (5.351 x 4.227 (17'6" x 13'10"))
Conservatory (6.940 x 3.341 (22'9" x 10'11"))
Study (2.896 x 2.367 (9'6" x 7'9"))
Ulity Room (2.81 x 1.671 (9'2" x 5'5"))
Bedroom 5 (3.520 x 3.307 (11'6" x 10'10"))
Garage (5.759 x 3.067 (18'10" x 10'0"))
Bedroom 1 (4.523 x 4.237 (14'10" x 13'10"))
Bedroom 2 (4.513 x 4.130 (14'9" x 13'6"))
Bedroom 3 (4.415 x 3.306 (14'5" x 10'10"))
Bedroom 4 (3.622 x 3.341 (11'10" x 10'11"))
Ensuite (2.246 x 2.066 (7'4" x 6'9"))
Bathroom (2.698 x 2.685 (8'10" x 8'9"))
Downstairs Toilet (2.346 x 0.811 (7'8" x 2'7"))
External
Garden Extrenal
Hallway
Landing
Property info
For more information about this property, please contact
James Perry, ME12 on +44 1795 393588 * (local rate)
Disclaimer
Property descriptions and related information displayed on this page, with the exclusion of Running Costs data, are marketing materials provided by James Perry, and do not constitute property particulars. Please contact James Perry for full details and further information. The Running Costs data displayed on this page are provided by PrimeLocation to give an indication of potential running costs based on various data sources. PrimeLocation does not warrant or accept any responsibility for the accuracy or completeness of the property descriptions, related information or Running Costs data provided here.

































.png)
