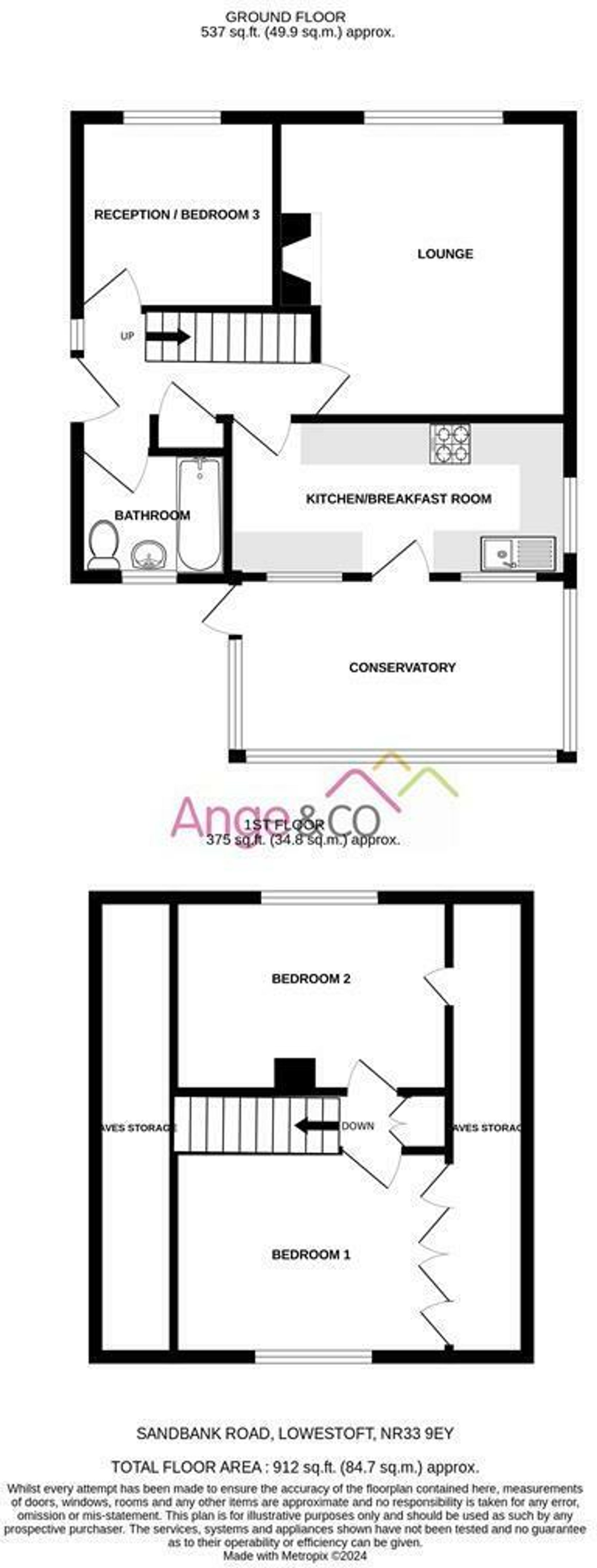Detached house for sale in Sandbank Road, Lowestoft NR33
* Calls to this number will be recorded for quality, compliance and training purposes.
Property features
- No onward chain
- Situated at the end of A cul de sac
- Detached house
- Two double bedrooms with A thrid versatile bedroom
- Sunlit conservatory
- Spacious lounge
- Modern kitchen
- Newly renovated bathroom
- Garage and driveway with ample parking
- Enclosed garden
Property description
Introducing this delightful three-bedroom detached house, a rare find in today’s market with the added benefit of no onward chain. Nestled at the end of a tranquil cul-de-sac in South Lowestoft, this well-presented detached home offers a peaceful retreat away from the hustle and bustle of everyday life. Just a short distance from a range of amenities and ready to move into, this property provides the perfect blend of modern living and comfort, making it a truly special place to call home. Contact us today to arrange a viewing and experience the charm and allure of this wonderful property firsthand.
Location
Sandbank Road, situated in Lowestoft, Suffolk, is a well-established residential street positioned close to the town centre. This location benefits from a range of local amenities, including shops, schools, and healthcare facilities, all within easy reach. Public transport options are convenient, with bus services and Lowestoft railway station nearby, providing connections to Norwich and Ipswich. The property is also a short distance from South Beach and the scenic Suffolk coastline, offering opportunities for seaside leisure and recreation. Additionally, the area features nearby parks and green spaces, enhancing its appeal for those who enjoy outdoor activities.
Sandbank Road, Lowestoft
The property boasts a sunlit conservatory, a charming space perfect for relaxation. The large windows throughout the room flood the space with natural light and provide picturesque views of the enclosed garden. The spacious lounge boasts laminated floors, creating a warm and inviting atmosphere for gatherings with family and friends. The modern kitchen features sleek finishes, built-in cabinets with a pristine white aesthetic, and dedicated spaces for appliances. The built-in cabinets ensure ample storage and countertop space for meal preparation.
Additionally, there is a third versatile bedroom conveniently located on the ground floor, which can serve as a guest room, home office, or playroom, depending on your needs. This adaptable space offers flexibility in how the property can be utilised, catering to various lifestyle requirements.
Upstairs, you will find two generously sized double bedrooms, each offering ample space for furnishings and personal touches. These bedrooms benefit from additional storage spaces, such as built-in wardrobes or cupboards, enhancing convenience and helping to keep the rooms clutter-free. The newly renovated bathroom exudes a sophisticated black aesthetic. It features a bathtub equipped with a shower head and a half-glass panel. This design provides both style and functionality.
Outside, the enclosed garden features a garden shed and primarily laid lawn area ideal for outdoor activities and enjoying the fresh air. Convenience is key with a garage and driveway providing ample parking space for multiple vehicles.
Agents Note
We understand that the property is being sold as a freehold. Connected to all mains such as water, electricity, drainage and gas.
Tax Council Band - C
EPC Rating: D
Disclaimer
Minors and Brady, along with their representatives, are not authorized to provide assurances about the property, whether on their own behalf or on behalf of their client. We do not take responsibility for any statements made in these particulars, which do not constitute part of any offer or contract. It is recommended to verify leasehold charges provided by the seller through legal representation. All mentioned areas, measurements, and distances are approximate, and the information provided, including text, photographs, and plans, serves as guidance and may not cover all aspects comprehensively. It should not be assumed that the property has all necessary planning, building regulations, or other consents. Services, equipment, and facilities have not been tested by Minors and Brady, and prospective purchasers are advised to verify the information to their satisfaction through inspection or other means.
Property info
For more information about this property, please contact
Minors & Brady, NR32 on +44 1502 392434 * (local rate)
Disclaimer
Property descriptions and related information displayed on this page, with the exclusion of Running Costs data, are marketing materials provided by Minors & Brady, and do not constitute property particulars. Please contact Minors & Brady for full details and further information. The Running Costs data displayed on this page are provided by PrimeLocation to give an indication of potential running costs based on various data sources. PrimeLocation does not warrant or accept any responsibility for the accuracy or completeness of the property descriptions, related information or Running Costs data provided here.




























.png)
