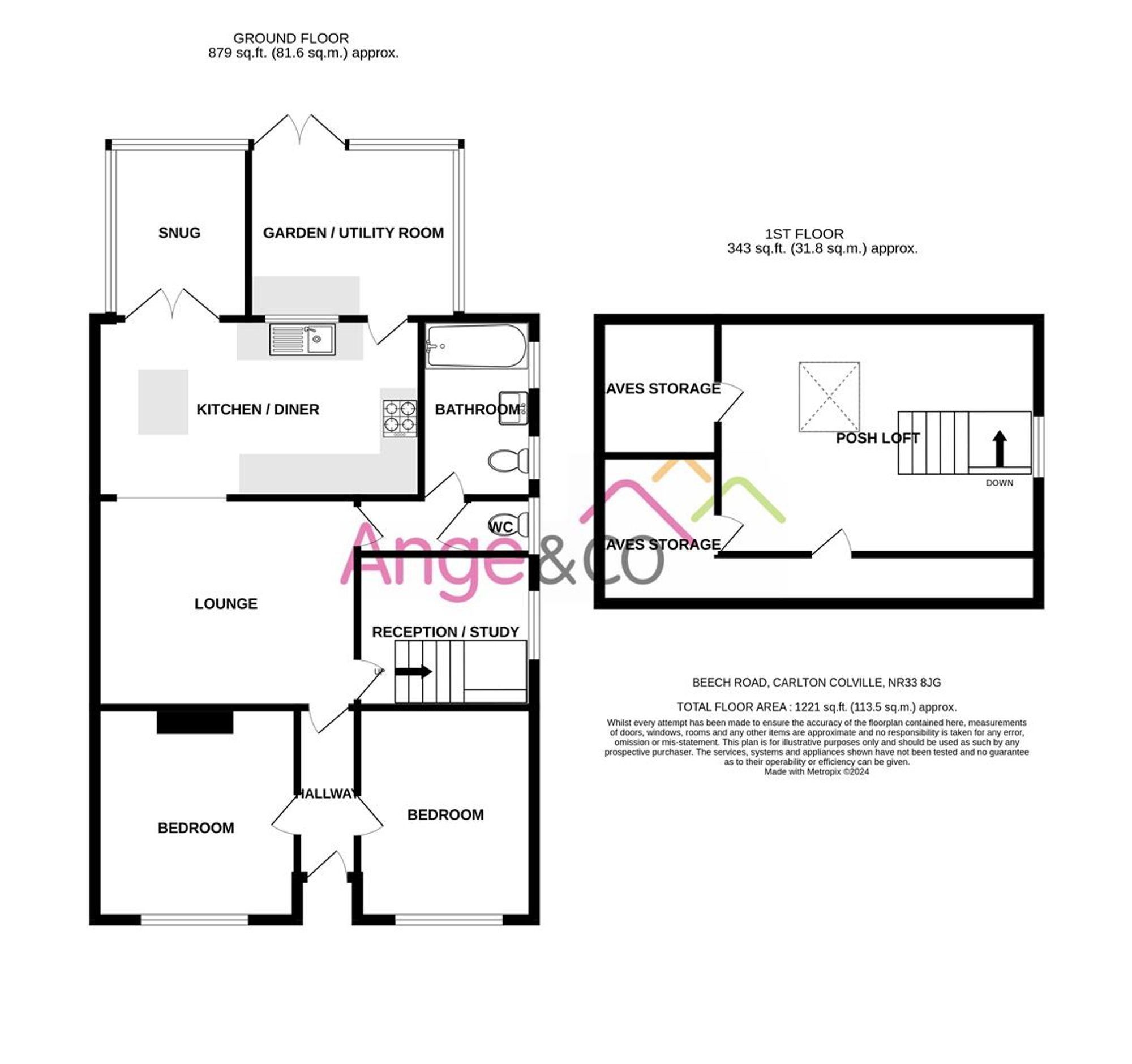Semi-detached bungalow for sale in Beech Road, Carlton Colville, Lowestoft NR33
Just added* Calls to this number will be recorded for quality, compliance and training purposes.
Property features
- Two bedroom semi-detached bungalow
- Sought after location
- Well presented home
- Seamless flow throughout property
- Versatile design
- Garden/utility room
- Posh loft
- 40 sqm workshop/garage
- Low maintenance front & rear gardens
- Off road parking available with driveway and double garage
Property description
This stunning two-bedroom semi-detached bungalow, nestled in a sought-after location, offers a perfect blend of modern design and versatile living spaces. From the moment you step inside, you will be captivated by the seamless flow and well-thought-out layout of this immaculate home. This well-presented home offers a comfortable and contemporary living environment with a blend of style and functionality.
Location
Beech Road, Carlton Colville, NR33 8JG, is nestled in a charming and sought-after neighbourhood on the outskirts of Lowestoft. This location offers a perfect blend of suburban tranquillity and convenient access to local amenities. Families will appreciate the proximity to well-regarded schools, parks, and recreational areas, making it ideal for those seeking a vibrant yet peaceful lifestyle. Just a short drive away, the scenic Suffolk coastline beckons with stunning beaches and coastal walks, while nearby shopping centres, cafes, and restaurants cater to everyday needs and leisure activities. Excellent transport links provide easy connectivity to the Lowestoft town centre and beyond, making Beech Road an ideal base for both relaxation and commuting.
Beech Road
Upon entering the property, you are greeted by a spacious hallway leading to the bedrooms on the left and right. The hallway continues to the inviting lounge, which provides access to a versatile reception/study area, a convenient WC, and a modern bathroom which is is beautifully appointed with a white suite comprising a vanity unit, WC, bath with mains shower, and screen. The heart of the home, the stylish kitchen/diner is a chef's delight, featuring high gloss units, a central island, and integrated appliances. The kitchen/diner leads to a cosy snug and a garden/utility room, adding to the functionality of the home.
Ascending to the upper level, you will find the posh loft, offering access to generous eaves storage, ideal for storing belongings
The property boasts low maintenance front and rear gardens, with artificial grass and various seating areas providing a tranquil outdoor space. The rear garden is further enhanced by a pergola, a covered Koi pond, and a summer house with lighting and power points. Off-road parking is available with a driveway and a double garage, accessed from the rear service road.
Completing the property is a 40 sqm workshop/garage, offering additional storage or workspace with two double vehicular doors, light, power points, and a personnel door.
Agents Notes
We understand this property will be sold freehold, connected to mains water, electricity, gas, and drainage.
Tax Council Band - B
EPC Rating: C
Disclaimer
Minors and Brady, along with their representatives, are not authorized to provide assurances about the property, whether on their own behalf or on behalf of their client. We do not take responsibility for any statements made in these particulars, which do not constitute part of any offer or contract. It is recommended to verify leasehold charges provided by the seller through legal representation. All mentioned areas, measurements, and distances are approximate, and the information provided, including text, photographs, and plans, serves as guidance and may not cover all aspects comprehensively. It should not be assumed that the property has all necessary planning, building regulations, or other consents. Services, equipment, and facilities have not been tested by Minors and Brady, and prospective purchasers are advised to verify the information to their satisfaction through inspection or other means.
For more information about this property, please contact
Minors & Brady, NR32 on +44 1502 392434 * (local rate)
Disclaimer
Property descriptions and related information displayed on this page, with the exclusion of Running Costs data, are marketing materials provided by Minors & Brady, and do not constitute property particulars. Please contact Minors & Brady for full details and further information. The Running Costs data displayed on this page are provided by PrimeLocation to give an indication of potential running costs based on various data sources. PrimeLocation does not warrant or accept any responsibility for the accuracy or completeness of the property descriptions, related information or Running Costs data provided here.































.png)
