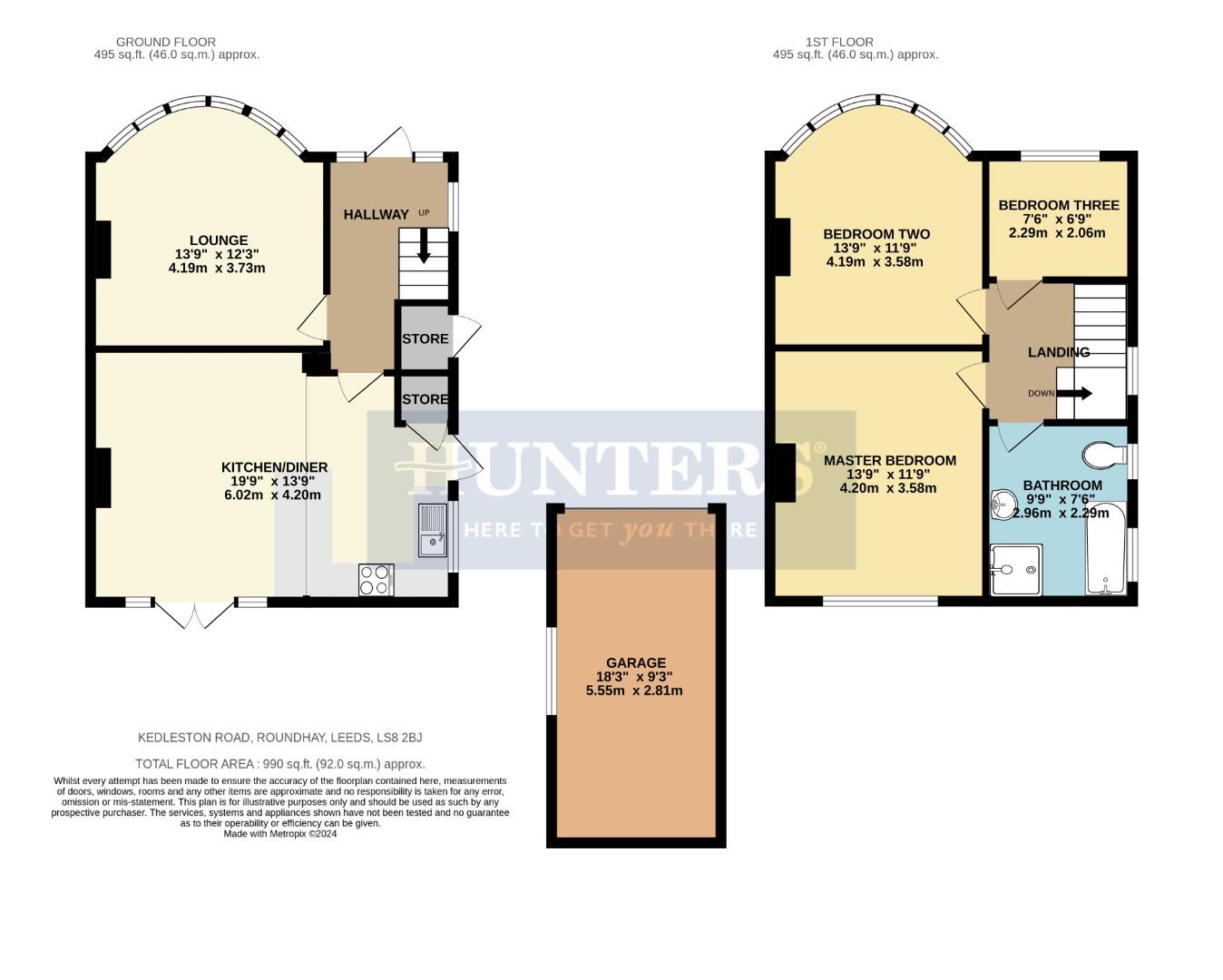Semi-detached house for sale in Kedleston Road, Moortown, Leeds LS8
* Calls to this number will be recorded for quality, compliance and training purposes.
Property features
- Superb family home
- Three bedroom semi-detached
- Open plan kitchen dining room
- Four piece bathroom suite
- Gardens to the front and rear
- Driveway
- Detached garage
- Excellent opportunity to extend the property subject to planning
- Roundhay
- No chain
Property description
Superb family home – three bedroom semi-detached - open plan kitchen dining room - four piece bathroom suite – gardens to the front and rear – driveway – detached garage - excellent opportunity to extend the property subject to planning – roundhay - no chain
An ideal family home, this three bedroom semi-detached has excellent potential to further extended subject to the appropriate planning consents. Located in the heart of Roundhay, the property is close to good and outstanding schools, cafes, bars, shops, restaurants, bars, pubs and Transport links as well as Roundhay Park with all it has to offer. There are gardens to the front and rear, a detached garage and driveway externally. Internally it briefly comprises; entrance hall, lounge, store room and open plan kitchen dining room on the ground floor. On the first floor there are three bedrooms, landing and four piece house bathroom. Energy Rating - C
Superb family home – three bedroom semi-detached - open plan kitchen dining room - four piece bathroom suite – gardens to the front and rear – driveway – detached garage - excellent opportunity to extend the property subject to planning – roundhay - no chain
Entrance Hall (3.58m (max) - 2.06m (max) (11'9" (max) - 6'9" (max)
Radiator and stairs to the upper level.
Lounge (4.19m (max) - 3.73m (max) (13'9" (max) - 12'3" (ma)
Radiator and bay window.
Kitchen Dining Room (6.02m (max) - 4.19m (max) (19'9" (max) - 13'9" (ma)
Stainless steel sink with drainer, hob with extractor over, fan oven, tiled splash back, radiator, door to the side, double doors to the rear garden patio and a range of wall and base units.
Store Room (0.91m (max) - 0.84m (max) (3'0" (max) - 2'9" (max))
Housing the boiler.
Landing (2.29m (max) - 2.13m (max) (7'6" (max) - 7'0" (max))
Loft access and stairs to the lower level.
Master Bedroom (4.19m (max) - 3.58m (max) (13'9" (max) - 11'9" (ma)
Radiator.
Bedroom Two (4.19m (max) - 3.58m (max) (13'9" (max) - 11'9" (ma)
Radiator and bay window.
Bedroom Three (2.29m (max) - 2.06m (max) (7'6" (max) - 6'9" (max))
Radiator.
Bathroom (2.97m (max) - 2.29m (max) (9'9" (max) - 7'6" (max))
Half tiled walls, panel bath, shower cubicle with glass enclosure, wash hand basin, heated towel rail and w/c.
Front Garden
Grassed lawns and mature hedges forming a border.
Driveway
Resin finished with parking for several vehicles.
Outdoor Storage (1.37m (max) - 0.91m (max) (4'6" (max) - 3'0" (max))
Detached Garage (5.56m (max) - 2.82m (max) (18'3" (max) - 9'3" (max)
Power, lights and up and over door.
Rear Garden
Grassed lawns, mature trees, plants, shrubs, flower beds and bushes. There is a patio to the rear of the property with stairs leading to the main garden.
Property info
For more information about this property, please contact
Hunters - North Leeds, LS8 on +44 113 482 9420 * (local rate)
Disclaimer
Property descriptions and related information displayed on this page, with the exclusion of Running Costs data, are marketing materials provided by Hunters - North Leeds, and do not constitute property particulars. Please contact Hunters - North Leeds for full details and further information. The Running Costs data displayed on this page are provided by PrimeLocation to give an indication of potential running costs based on various data sources. PrimeLocation does not warrant or accept any responsibility for the accuracy or completeness of the property descriptions, related information or Running Costs data provided here.
































.png)
