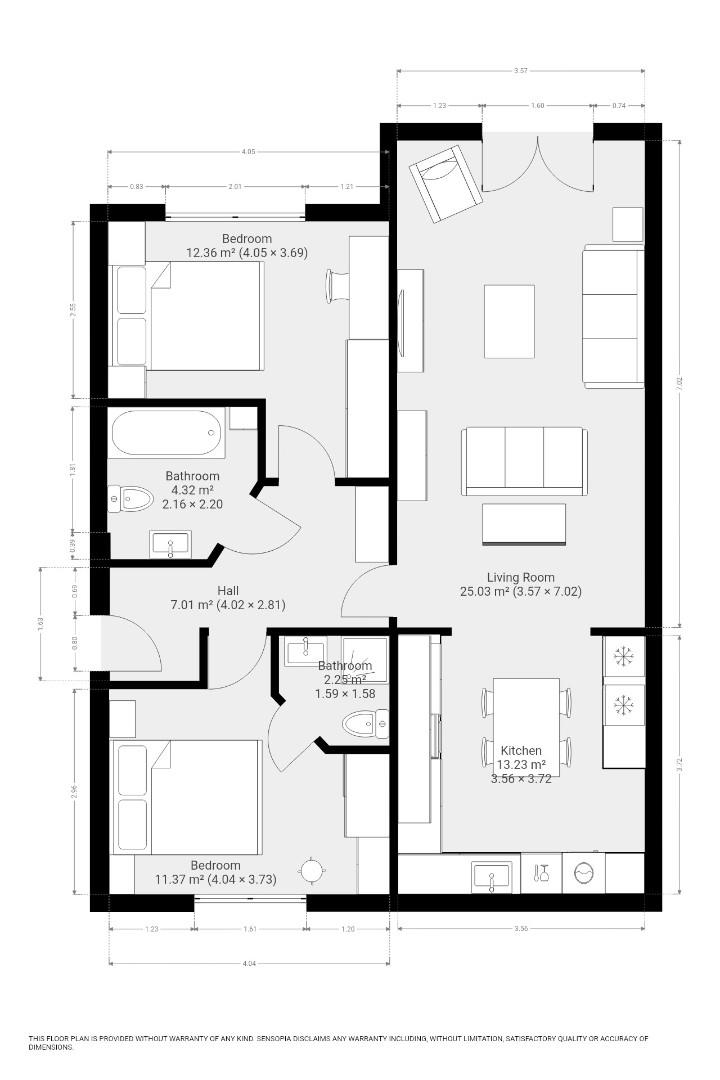Flat for sale in Ferncroft Walk, Chellaston, Derby DE73
* Calls to this number will be recorded for quality, compliance and training purposes.
Utilities and more details
Property features
- Top Floor Apartment
- Allocated Off Road Parking
- Two Double Bedrooms
- En-suite
- Modern Open Plan Living & Kitchen
- Juliet Balcony
- Maintained Rear Garden
- Close to Local Amenities
- 360 Virtual Tour on Listing
Property description
Welcome to this luxurious and spacious apartment located in the desirable area of Chellaston, Derby.
This stunning property consisting of 1 reception room, 2 bedrooms, 1 en-suite, and 1 family bathroom, is finished to a high standard and boasts a modern design.
Situated on the top floor, this apartment spans an impressive 76sq m, providing ample space for relaxation and entertainment.
The property, built in 2009, exudes a contemporary charm that suits a range of buyers from first-time buyers, families or investors seeking a lucrative opportunity.
Some highlights of this apartment are the bright and spacious open-planned kitchen living area with Keylight windows and the charming Juliet balcony, where you can take in the views of the surrounding area.
Additionally, being close to local amenities, this property offers convenience and easy access to shops, restaurants, schools, the A50, M6 and East Midlands Airport. Don't miss out on the chance to own this fantastic apartment in Ferncroft Walk. Contact us today to arrange a viewing and experience the comfort and elegance this property has to offer.
Reception Hallway (4.02 x 2.81 (13'2" x 9'2"))
Laminate wood flooring with ample space for storage.
Main Family Bathroom (2.16 x 2.2 (7'1" x 7'2"))
Floor and wall tiled spacious main bathroom with WC, radiator, vanity with hand basin and large bath with shower head.
Kitchen (3.56 x 3.72 (11'8" x 12'2"))
A bright and spacious open plan kitchen, renovated with luxury vinyl floor tiles, featuring two Keypoint windows, ceiling spot lights and worktop down lighting. This space also includes integral appliances such as Hot Point oven, gas hob and extractor fan and a pull out mixer sink tap. Space available for stand alone fridge, freezer, clothes washing machine, clothes dryer and dish washer.
Living Room (7.02 x 3.57 (23'0" x 11'8"))
A bright and spacious open plan kitchen with laminate wood flooring consistent with the bedrooms and hallway. This space features a Juliet balcony with views over the surrounding area and two Keylight windows.
Master Bedroom (4.04 x 3.73 (13'3" x 12'2"))
The master bedroom offers fitted floor to ceiling mirrored wardrobes with ample room for additional storage, an en-suite shower room and views onto the rear garden. The laminate wood flooring is consistent with the living room, hallway and second bedroom.
En-Suite (1.59 x 1.58 (5'2" x 5'2"))
Comprising of a shower enclosure housing, WC and vanity with hand basin.
Bedroom Two (4.05 x 3.69 (13'3" x 12'1"))
This spacious second bedroom has views over the surrounding area and offers ample opportunity for storage with laminate wood flooring consistent with the living room, hallway and main bedroom.
Garden
The property includes a maintained rear garden with a grass and stone area and access to covered bike shelter for exclusive use to the buildings' residents.
Parking
This property comes with a reserved parking space and offers additional visitor parking spaces alongside street parking.
Property info
For more information about this property, please contact
Attain Properties, DE1 on +44 1332 289116 * (local rate)
Disclaimer
Property descriptions and related information displayed on this page, with the exclusion of Running Costs data, are marketing materials provided by Attain Properties, and do not constitute property particulars. Please contact Attain Properties for full details and further information. The Running Costs data displayed on this page are provided by PrimeLocation to give an indication of potential running costs based on various data sources. PrimeLocation does not warrant or accept any responsibility for the accuracy or completeness of the property descriptions, related information or Running Costs data provided here.






























.png)

