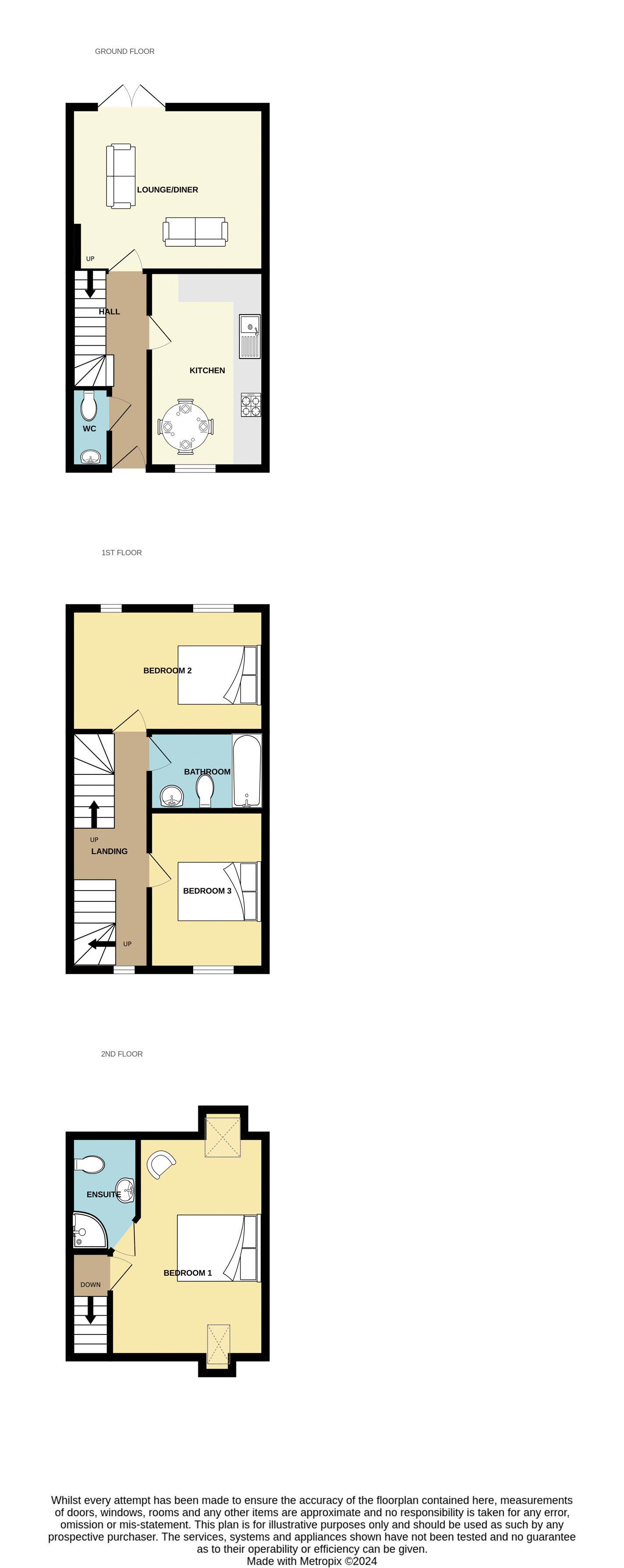Terraced house for sale in Langport Road, Long Sutton, Langport TA10
* Calls to this number will be recorded for quality, compliance and training purposes.
Property features
- Stone fronted mid-terrace house
- Three storey
- Kitchen/Breakfast room
- Sitting room
- WC
- Two first floor bedrooms and bathroom
- Master bedroom and en-suite shower room
- Gardens and off road parking
Property description
A mid-terraced stone fronted modern cottage situated within this poplar village. Kitchen/breakfast room, sitting room and WC, Three bedrooms and two bathrooms. Garden and off road parking.
Summary
2 Sutton Mews is a stone fronted modern cottage style middle terrace property. The accommodation is over three floors with entrance hall, WC, kitchen/breakfast room and sitting room on the ground floor, two bedrooms and bathroom on the first floor and master bedroom with en-suite on the top floor. Outside there are gardens to the rear with access to private allocated parking.
Amenities
Sutton Mews is situated within the sought after village of Long Sutton. The village lies approximately 3 miles South East of Langport and mostly consists of individual properties. Facilities include the village hall, shop and post office, café, church and the well patronised Long Sutton Golf Club. The Devonshire Arms is a popular pub/hotel and there are numerous walks to be enjoyed in nearby woods, along the river and across the moors. The village has a much respected Primary School that has a Breakfast Club, plus an after School Club for pupils.
Services
Mains water, drainage, gas and electricity are all connected. Gas fired central heating to radiators. Council tax band C.
Entrance Hall
Entrance door leads to the entrance hall with radiator and stairs to the first floor with open understairs area.
WC
With low level WC, wash hand basin and radiator.
Kitchen/Breakfast Room (13' 11'' x 6' 11'' (4.24m x 2.12m))
With window to the front, radiator and range of base and wall mounted units. Built in electric oven and four ring gas hob with extractor hood over. Space for washing machine, dishwasher and fridge freezer.
Sitting Room (13' 9'' x 11' 6'' (4.19m x 3.51m))
With window to the rear and French doors to the garden Radiator.
Landing
With stirs to the second floor and radiator.
Bedroom 2 (13' 9'' x 8' 8'' (4.19m x 2.64m))
With two windows to the rear. Radiator.
Bedroom 3 (10' 10'' x 7' 3'' (3.29m x 2.20m))
With window to the front and radiator.
Bathroom (7' 4'' x 5' 8'' (2.24m x 1.73m))
With low level WC, wash hand basin and panelled bath. Radiator.
Master Bedroom (15' 7'' x 10' 4'' (4.76m x 3.15m))
With roof windows to the front and rear. Radiator.
En-Suite Shower Room
With low level WC, wash hand basin and corner shower cubicle with mains shower. Ladder towel rail.
Outside
The rear garden has a patio area and is laid to lawn with timber garden shed. A gate leads to the rear car park where there is allocated parking.
Property info
For more information about this property, please contact
George James, TA11 on +44 1458 521940 * (local rate)
Disclaimer
Property descriptions and related information displayed on this page, with the exclusion of Running Costs data, are marketing materials provided by George James, and do not constitute property particulars. Please contact George James for full details and further information. The Running Costs data displayed on this page are provided by PrimeLocation to give an indication of potential running costs based on various data sources. PrimeLocation does not warrant or accept any responsibility for the accuracy or completeness of the property descriptions, related information or Running Costs data provided here.
















.png)
