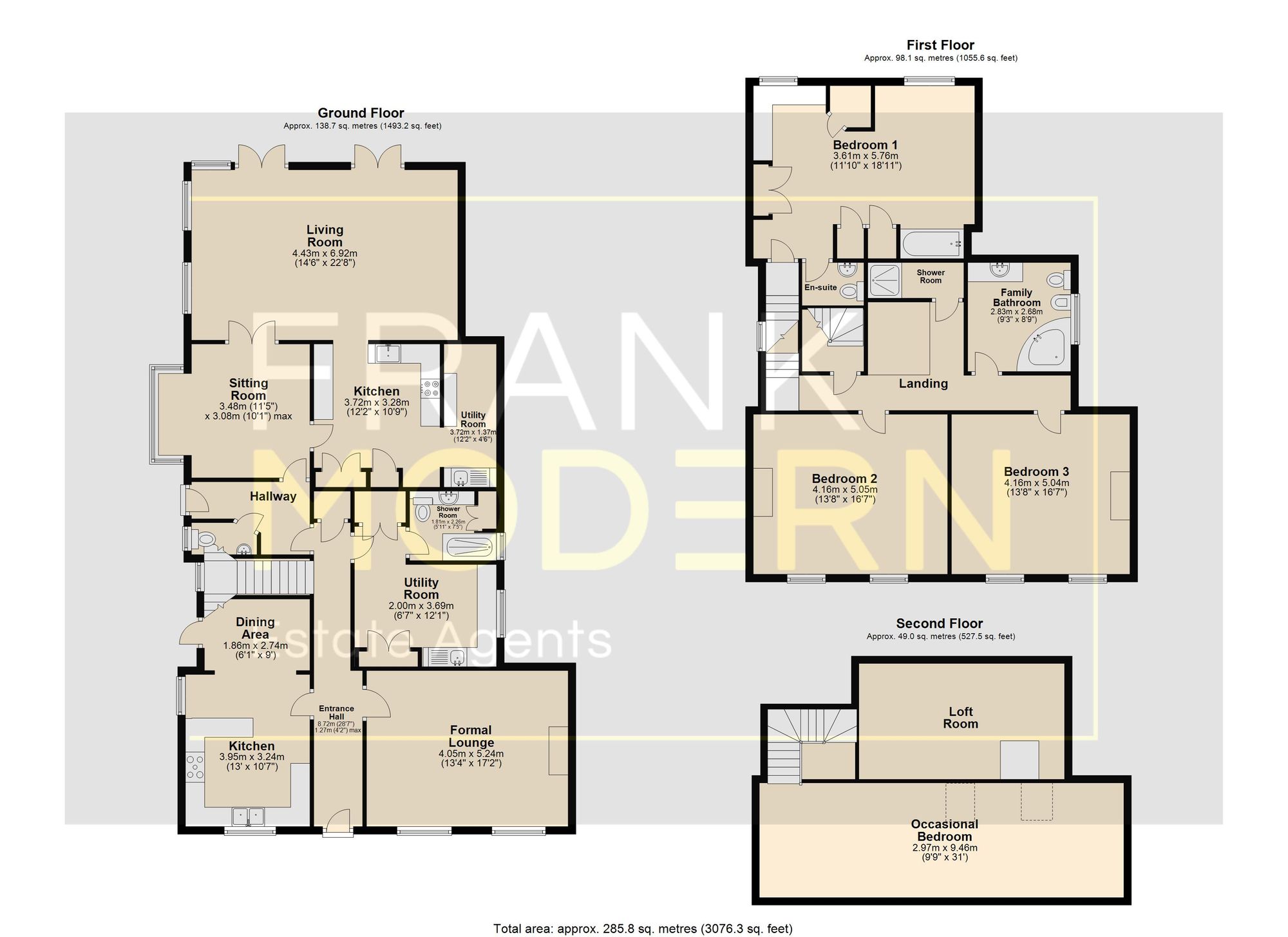Detached house for sale in Main Street, Yaxley PE7
* Calls to this number will be recorded for quality, compliance and training purposes.
Property features
- Four Bedroom Detached Period Property In A Sought After Village Location
- Formal Lounge With Original Cornicing, Wood Panelling, Feature Fireplace & LTV Parquet Style Flooring
- Front Facing Dining Kitchen With Belfast Sink, Separate Utility Room, Ground Floor Shower Room & W.C.
- Separate Sitting Room, Additional Rear Facing Kitchen & Utility Room
- Rear Facing Living Room With Skylight, Dual Aspect Windows, French Doors & Built-In Shelving & Media Unit
- Principal Bedroom With Dual Aspect Windows, Built-In Wardrobes & Cupboards, En-Suite Bath & Separate W.C.
- Two Additional First Floor Double Bedrooms, Family Bathroom With Four Piece Suite & Storage Cupboards & Separate Shower Room
- Top Floor With Double Bedroom & Loft Room Storage
- Driveway For Multiple Vehicles, Hard Landscaped Rear Garden With Outbuildings Including A Summerhouse, Garden Room, Art Room & Workshop
- Energy Rating D - Freehold
Property description
This detached period family home offers stunning flexibility of accommodation on a 0.2-acre plot, including various outbuildings. The main dwelling offers over 3000 sqft of accommodation on three levels, incorporating spaces to accommodate modern, multi-generational living. The ground floor includes multiple living spaces, providing flexibility of use. You enter this stunning home via the front entrance hallway, which immediately provides access to the front-facing lounge, complete with original cornicing, coving, an open fireplace, and herringbone-style lvt flooring. In addition, there is a fitted dining kitchen, complete with a Belfast sink, space for a Range style gas cooker and a dining area. Midway through the ground floor, you will find a utility room, a ground floor shower room with WC and a boot room with additional Wc. To the rear of the property is a second kitchen, utility room, sitting room with a bay window/seat and an extended living room with roof windows, dual aspect windows, French doors onto the rear garden and built-in shelving, cupboards and media unit.
The Principal bedroom is located on the property's first floor to the rear. This fantastic space includes built-in wardrobes, cupboards, dual-aspect windows, a bath, and an ensuite WC. In addition, there are two further double bedrooms, a family bathroom with a four-piece suite, and a separate shower room. The top floor includes a double bedroom and a separate loft storage room.
A block-paved driveway extends to the side of the property to a courtyard, carport and workshop. Behind the house is a hard-landscaped, block-paved garden with a summerhouse, garden room and art studio.
EPC Rating: D
Location
Yaxley is a village in Cambridgeshire, England, approximately 4 miles south of Peterborough, just off the A15 road. The village is near Hampton, approximately three miles northeast of junction 16 of the A1(M) at Norman Cross.
Parking - Off Street
For more information about this property, please contact
Frank Modern Estate Agents, PE2 on +44 1733 850136 * (local rate)
Disclaimer
Property descriptions and related information displayed on this page, with the exclusion of Running Costs data, are marketing materials provided by Frank Modern Estate Agents, and do not constitute property particulars. Please contact Frank Modern Estate Agents for full details and further information. The Running Costs data displayed on this page are provided by PrimeLocation to give an indication of potential running costs based on various data sources. PrimeLocation does not warrant or accept any responsibility for the accuracy or completeness of the property descriptions, related information or Running Costs data provided here.









































































.png)