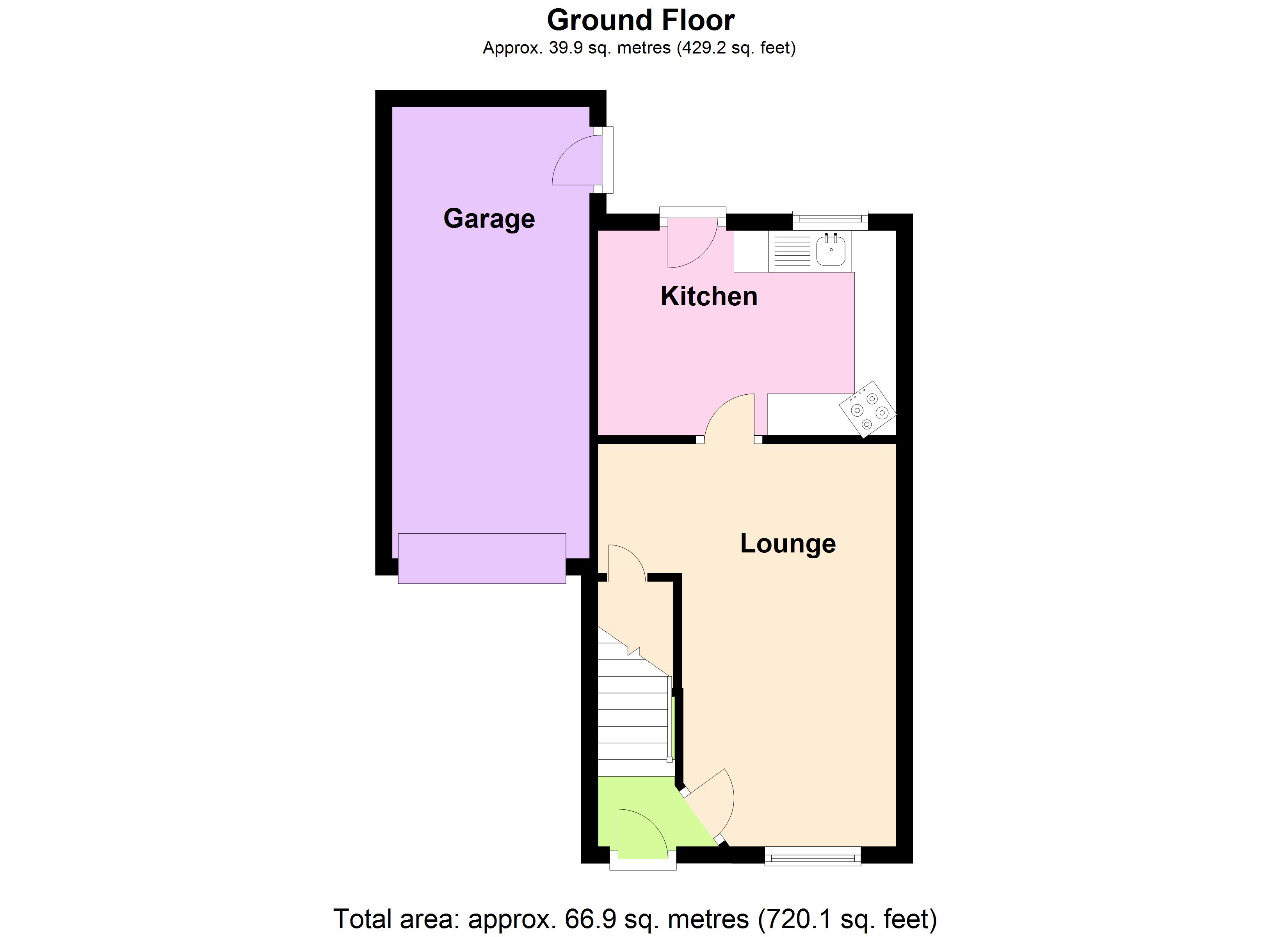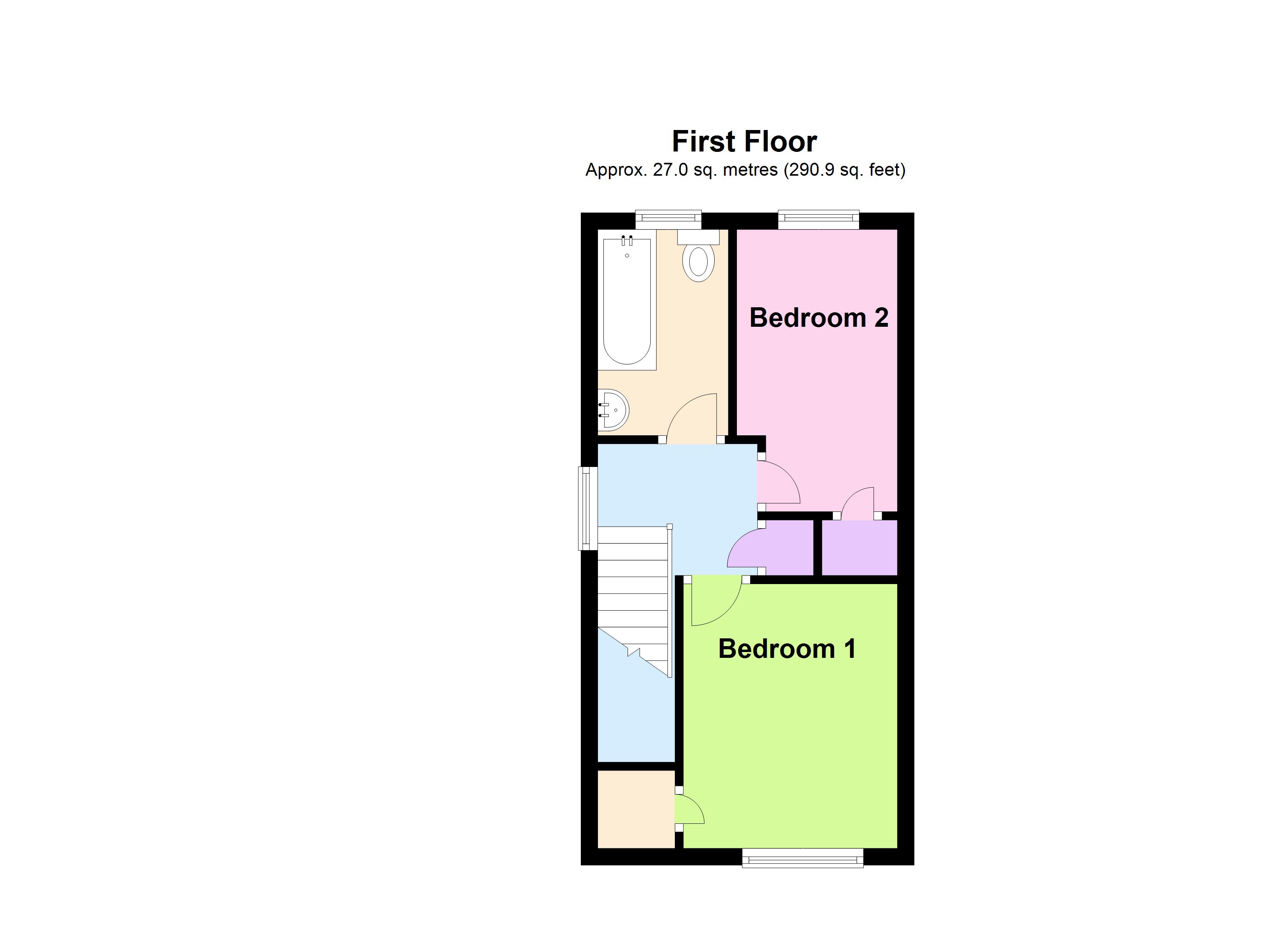Semi-detached house for sale in Moonraker Close, Bridgwater TA6
* Calls to this number will be recorded for quality, compliance and training purposes.
Property features
- Well presented & maintained two bedroom semi detached house
- Gas fired central heating
- Gardens & garage
- Ideal first time buyers or investment buyers’ property
- Situated on popular ‘clarks development’ in small cul-de-sac
- Early viewing advised, no onward chain
Property description
A well presented two-bedroom semi-detached house situated in a small cul-de-sac close on the popular ‘Clarks Development’ itself approximately 1 mile east of the town centre of Bridgwater where all main town facilities & amenities can be found. Local shops are within easy walking distance of the property and there is also a bus stop close by. The property is constructed of cavity walling under a pitched, tiled, felted & insulated roof.
The pleasant accommodation briefly comprises Entrance Hall, Lounge/Diner and Kitchen/Breakfast Room, whilst to first floor are two Bedrooms & Bathroom. The property benefits from gas fired central heating & all floor coverings included in the asking price. There are gardens to both the front & the rear of the property as well as a driveway & garage to the side of the property. When combined with the overall accommodation & location this becomes an ideal first-time buyers property or indeed a suitable investment property and as such early viewing is advised to avoid disappointment. The property also comes to the market with no onward chain.
Accommodation
Entrance hall Laminate flooring. Radiator. Stairs to first floor.
Lounge 15’9” x 11’11” reducing to 8’9”. With two separate radiators. TV aerial point. Carpet. Understairs storage cupboard.
Kitchen/breakfast room 11’11” x 8’2” Inset single drainer stainless steel sink unit with cupboard under. Deep roll top working surfaces with further cupboards & drawers under. Inset four ring gas hob with oven under. Wall mounted Ideal gas boiler providing central heating and hot water. Door to rear garden.
First floor
Landing Hatch to roof space. Airing cupboard with radiator. Carpet.
Bedroom 1 10’3”x 8’8” Built in wardrobe/cupboard. Radiator. Carpet.
Bedroom 2 10’8” x 6’7” Fitted wardrobe/cupboard. Radiator. Carpet.
Bathroom Panelled bath with shower mixer taps, shower curtain & rail. Enclosed wash hand basin with cupboards under. Low level WC. Vinolay floor. Radiator.
Outside To the front of the property stone chippings. A side concrete drive leads to the garage 17’0 x 7’10” with up & over door, power & light. Side personnel door to the rear garden which is well enclosed by fencing and laid with stone scalping’s/chippings for easy maintenance. Raised paved patio area. Outside tap.
Viewing By appointment with the vendors’ agents Messrs Charles Dickens Tel: Or E: Who will be pleased to make the necessary arrangements.
Services Mains electricity, gas, water & drainage.
Council Tax Band A
Energy Rating C70
Property info
For more information about this property, please contact
Charles Dickens Estate Agents, TA6 on +44 1278 285001 * (local rate)
Disclaimer
Property descriptions and related information displayed on this page, with the exclusion of Running Costs data, are marketing materials provided by Charles Dickens Estate Agents, and do not constitute property particulars. Please contact Charles Dickens Estate Agents for full details and further information. The Running Costs data displayed on this page are provided by PrimeLocation to give an indication of potential running costs based on various data sources. PrimeLocation does not warrant or accept any responsibility for the accuracy or completeness of the property descriptions, related information or Running Costs data provided here.





















.png)
