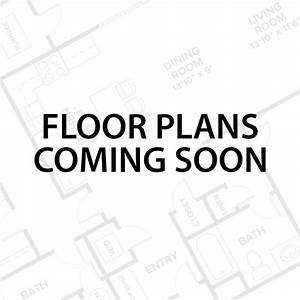Terraced house for sale in Kent Street, Leigh WN7
* Calls to this number will be recorded for quality, compliance and training purposes.
Property features
- Freehold Mid Garden Fronted Terraced House
- Off-Road Parking to the Front of the Property
- Gas Central Heating - Double Glazed
- Spacious Living Room with Laminate Flooring
- Good Sized Fitted Kitchen with Dining Area and Understairs Storage
- Two Double Bedrooms - Family Bathroom
- Large Walk-in Storage Cupboard Fitted with Shelving on the Landing
- Council Tax Band A - Payable to Wigan mbc
- Close to Local Shops, Amenities, Schools, Nurseries and Play Areas
- Ideally Located for Public Transport Routes and Major Road Networks
Property description
We are delighted to welcome to the market for sale, this Freehold two bedroom mid terraced house, located off Manchester Road. The property benefits from gas central heating and double glazing. To the ground floor there is a good sized living rom with laminate flooring and feature fire and surround, fitted kitchen, with wood effect wall and base units and dining area with new fitted carpet and large understairs storage area. To the first floor there are two double bedrooms, family bathroom with shower over the bath and a large walk-in storage cupboard with light and shelving. To the rear of the property there is a fully enclosed garden, with lawn, flowerbeds with mature shrubs, large wooden shed, patio area, brick outbuilding with working WC and outside tap
Hallway
Glazed door leading to living room
Living Room (4.27 x 4.11 (max) (14'0" x 13'5" (max)))
Laminate flooring, radiator, uPVC double glazed bay window, electric fire with feature surround and glazed door leading to the kitchen/dining room, ceiling light fitting
Kitchen/Dining (4.21 x 3.15 (max) (13'9" x 10'4" (max)))
Kitchen fitted with a range of wood effect wall and base units, inset 1.5 bowl stainless steel sink unit with mixer tap, integrated oven and gas hob, chimney style extractor, ceiling light fitting and double radiator
Dining area with new fitted carpet and spacious understairs storage cupboard. Three double glazed windows and rear door leading to the garden make this room very light and airy
Stairs/Landing
Fitted with carpet, ceiling light fitting
Bedroom 1 (4.07 x 3.21 (max) (13'4" x 10'6" (max)))
Situated to the front of the property with fitted carpet and ceiling light fitting
Bedroom 2 (4.12 x 2.55 (max) (13'6" x 8'4" (max)))
Situated to the rear of the property with laminae flooring and ceiling light fitting
Bathroom
Fitted with a three piece white suite, fully tiled walls, shower over the bath and ceiling light fitting
Walk-In Storage Cupboard
Spacious walk-in storage cupboard on the landing with light fitting and shelving
Front Garden
Fully paved off-road parking with small flowerbed to the front of the property
Rear Garden
Lovely rear garden area with lawn, flowerbeds with mature shrubs, paved patio area and fully fenced. There is also an external working WC and outside tap
Location
Conveniently placed close to local amenities and shops with excellent commuter and transport links and access to the guided bus route into Manchester City Centre, this property is ideally placed for schools and nurseries and close to children's play areas and cycle route pathways
Particulars
Please note...
These particulars have not yet been approved by the vendor.
All measurements have been taken with a sonic measure and are therefore subject to a margin of error
Services
Services (not tested)
No tests have been made of mains services, heating systems or associated appliances and neither has confirmation been obtained from the statutory bodies of the presence of these services. We cannot therefore confirm that they are in working order and any prospective purchaser is advised to obtain verification from their solicitor or surveyor.
Property info
For more information about this property, please contact
Express Let & Sales, WN7 on +44 1925 747090 * (local rate)
Disclaimer
Property descriptions and related information displayed on this page, with the exclusion of Running Costs data, are marketing materials provided by Express Let & Sales, and do not constitute property particulars. Please contact Express Let & Sales for full details and further information. The Running Costs data displayed on this page are provided by PrimeLocation to give an indication of potential running costs based on various data sources. PrimeLocation does not warrant or accept any responsibility for the accuracy or completeness of the property descriptions, related information or Running Costs data provided here.




























.png)
