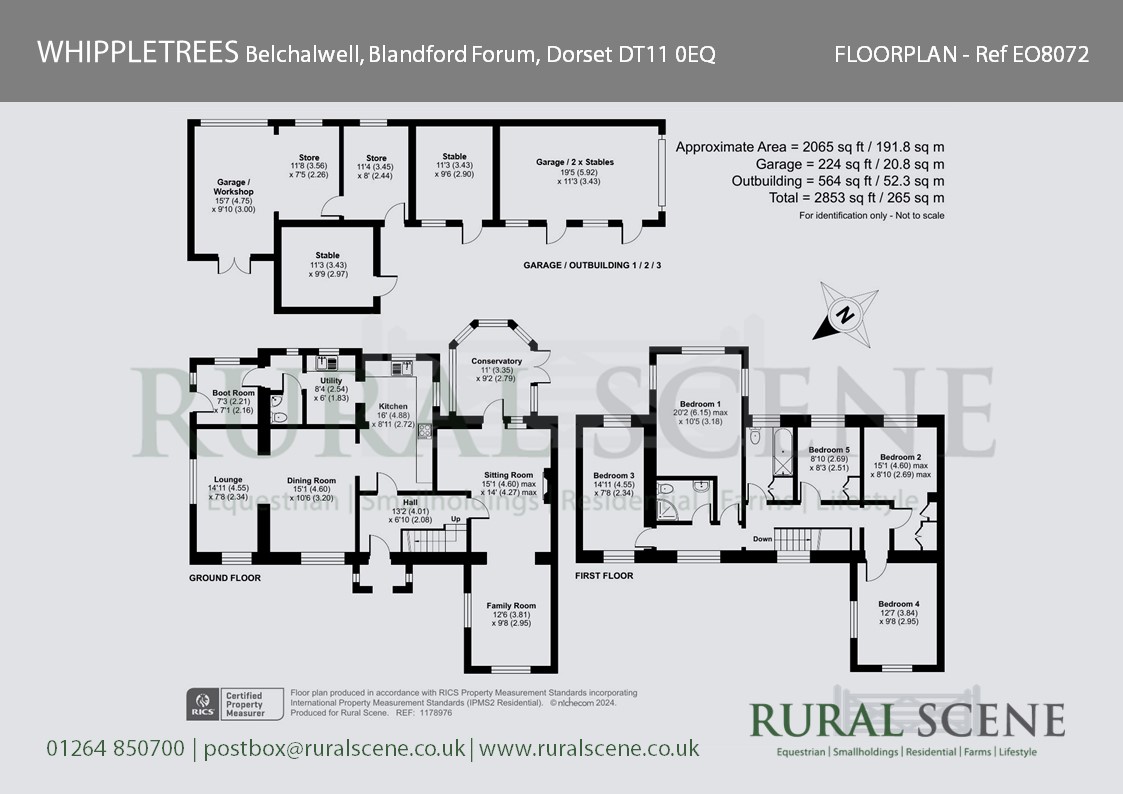Detached house for sale in Belchalwell, Blandford Forum DT11
Just added* Calls to this number will be recorded for quality, compliance and training purposes.
Property features
- Property with Land
- Beautiful Family Home
- Equestrian or Smallholding Use
- Rural Yet Accessible Location
- Lovely Views
- Council Tax Band F
- Ref: EO8072
- Lovely Gardens
- Substantial Workshop plus Further Outbuildings
- Lifestyle Property
Property description
● A Handsome Detached House
● Five Bedrooms, Four Reception Rooms and Two Bathrooms
● Stables, Workshop, Garage and Stores
● Beautiful Mature Gardens
● Pasture Paddock
● Approx. 1.5 Acres In All
● Tranquil Location with Beautiful Views Towards Bell Hill
A handsome detached five bedroom family home set in approx. 1.5 acres with beautiful gardens, stables and paddock, in a tranquil location with beautiful views towards Bell Hill.
We understand that Whippletrees was built in the mid 1980’s and had extensions added in the 90’s and early 2000’s. It is situated in the small hamlet of Belchalwell and surrounded by glorious rolling countryside. The versatile outdoor space is ideal for keen gardeners, smallholding or private equestrian use.
Belchalwell has a thriving community with lovely views to the paragliding club on nearby Bell Hill, plenty of dog walks and lane hacking. Nearby Okeford Fitzpaine has a village shop/Post Office and there is a wider range of local shops, amenities and doctors' surgery in Sturminster Newton. There are mainline railway stations at Templecombe and Gillingham with regular services to London Waterloo. The property is ideally located for the towns of Sherborne, Blandford Forum, Gillingham and Shaftesbury, and the area is renowned for its excellent state and private schools.
The residence
A comfortable family home with oil-fired central heating, photovoltaic solar panels and double-glazed windows. The accommodation in brief is as follows, please refer to the floor plan for approximate room sizes.
The Main Entrance through the front door opens into a Reception Hall with stairs to the First Floor and built-in storage.
A door to the right opens into the Sitting Room which provides a large entertaining space with a logburner and a door opening to the Conservatory.
The Kitchen is fitted with a range of built-in units with worksurfaces, an electric cooker with induction hob and sink with drainer.
There is a separate Dining Room opening through to a Lounge, which could be used as a Ground Floor Bedroom
From the Kitchen there is access through to a Utility Room with built in storage, sink, oil-fired boiler and a Downstairs WC. Completing the Ground Floor is a Boot Room with an external door leading out to the Garden.
There are Five Bedrooms on the First Floor with a Family Bathroom and a Separate Shower Room. The rear bedrooms have wonderful views over the garden to the hills beyond.
Outside, outbuildings & land
Access to the property is off the village lane, through timber gates leading onto a concrete drive, which sweeps up through the front gardens to a large Parking Forecourt There is a front lawn with a beautiful weeping willow tree and a laurel hedge.
The Main Outbuilding is within this front garden area and is built of timber with a corrugated roof, concrete base, light and power supplies, providing 2-4 Stables, Garage/Workshop and Stores. There is a separate, corrugated clad Wood Store
A paved Patio runs up the side of the house and around to the rear, where it opens onto a beautiful rear lawned garden with beds stocked with a wide variety of ornamental shrubs and flowers, a Greenhouse and large timber Shed A path leads to a large, productive Vegetable Garden, and the Pasture Paddock which is enclosed with stock fencing.
In all approx. 1.5 acres
(About 0.6 Hectare)
miscellaneous
There are covenants on the property, further details are available from the agents.
Property info
For more information about this property, please contact
Rural Scene, SP4 on +44 1264 726103 * (local rate)
Disclaimer
Property descriptions and related information displayed on this page, with the exclusion of Running Costs data, are marketing materials provided by Rural Scene, and do not constitute property particulars. Please contact Rural Scene for full details and further information. The Running Costs data displayed on this page are provided by PrimeLocation to give an indication of potential running costs based on various data sources. PrimeLocation does not warrant or accept any responsibility for the accuracy or completeness of the property descriptions, related information or Running Costs data provided here.
































.png)
