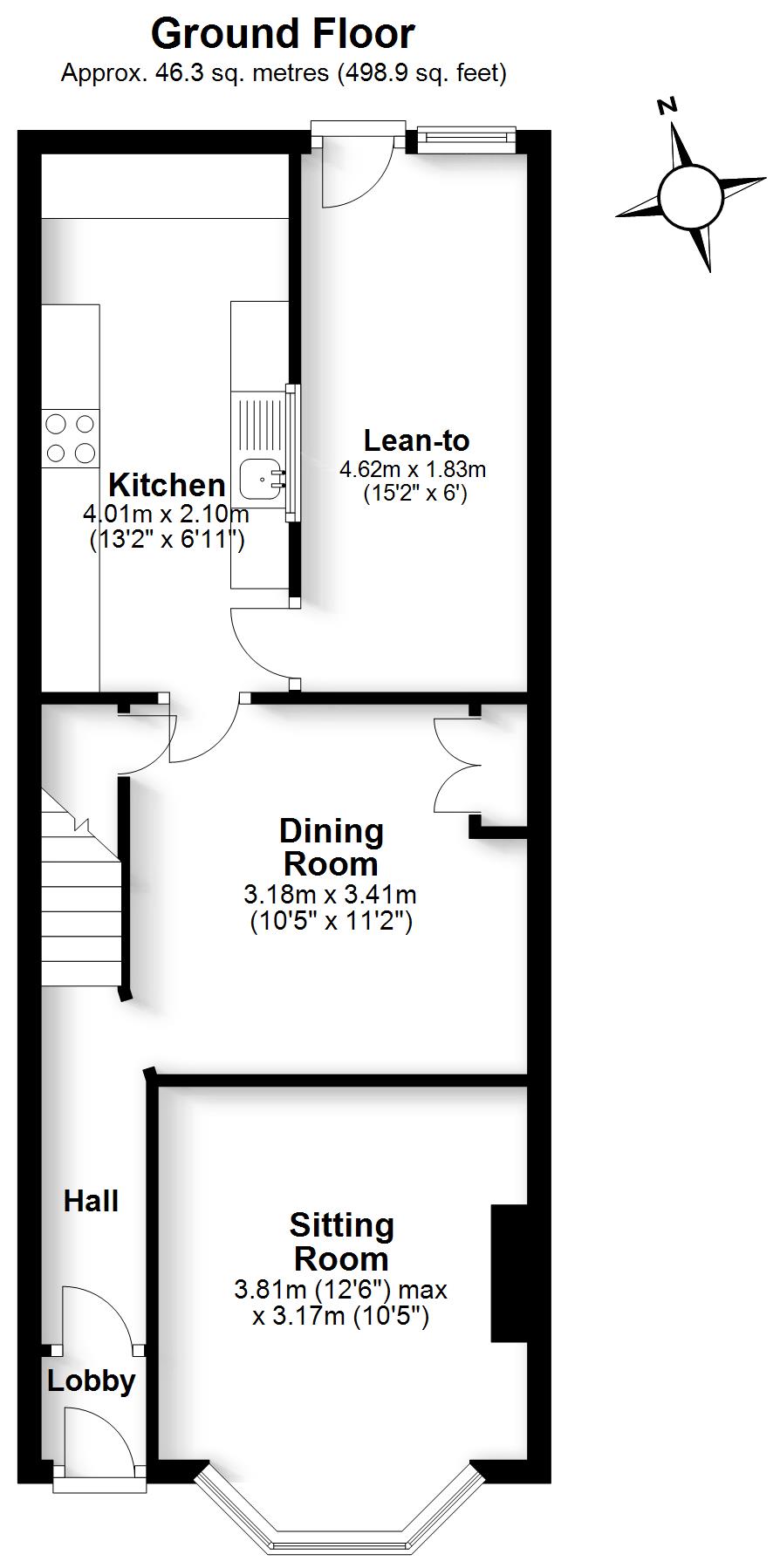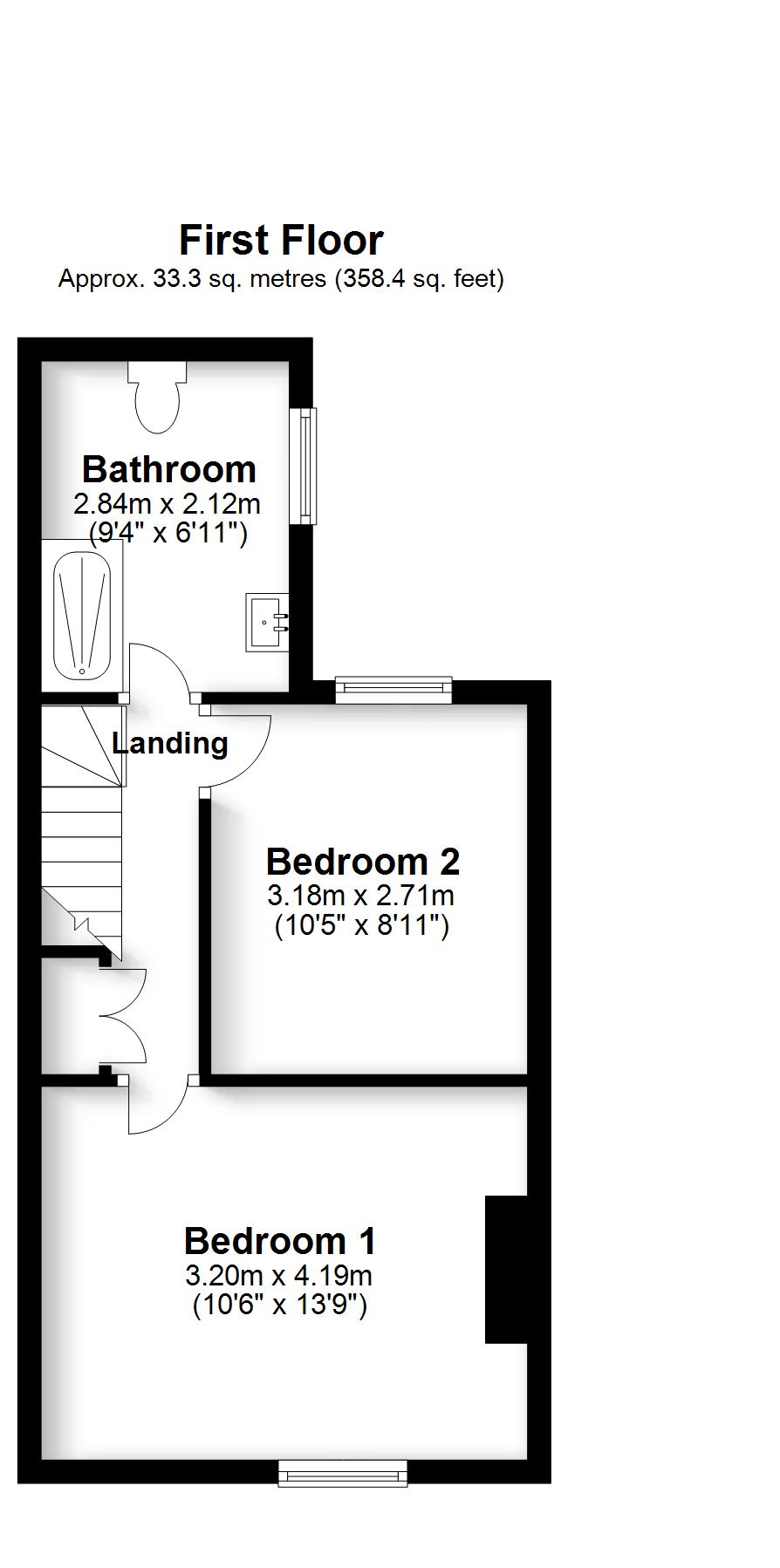Property for sale in Cherry Hinton Road, Cambridge CB1
* Calls to this number will be recorded for quality, compliance and training purposes.
Property features
- Hall
- 2 Reception Rooms
- Well fitted kitchen
- 2 Bedrooms
- Modern first floor bathroom
- Double glazed sash windows
- Gas central heating
- Front garden with potential for parking
- Long rear garden
- Close to shops and schools
- Wheelchair accessible
Property description
Cherry Hinton Road is situated off Hills Road in the popular southern part of Cambridge. No. 213 stands between Coniston Road and Cowper Road, less than 2 miles from the city centre and about 1 mile from the railway station. There is an interesting variety of shops on the doorstep and well regarded schools are nearby. Addenbrookes Hospital is also readily accessible.
This attractive bay fronted Victorian terrace house which has been owned by, and the home of, the same family since 1968, has been updated and refurbished while retaining its charm and character. The kitchen and bathroom have been upgraded in recent years using stylish units, fixtures and fittings and all rooms, except the kitchen, have bespoke timber framed double glazed sash windows. The house stands back from the pavement and there is potential for forecourt parking, subject to consent for a drop kerb etc.
Entrance Lobby
with panelled entrance door and glazed door to
Hall
with hardwood faced flooring, radiator and staircase
Sitting Room
3.17 m x 3.81 m (10'5" x 12'6")
with fireplace surround, hardwood faced flooring, double glazed sash windows and radiator.
Dining Room
3.18 m x 3.41 m (10'5" x 11'2")
with hardwwod flooring, radiator, built in cupboard, shelving, store cupboard under stairs, double glazed sash window and door to
Kitchen
2.10 m x 4.01 m (6'11" x 13'2")
with work surfaces with cupboards and drawers below, inset sink, plumbing for washing machine, fitted Neff oven and microwave, Neff gas hob, full height units along one wall comprising larder cupboard, integrated fridge and freezer and store cupboard with gas Vaillant combi boiler, ceramic wall tiling, laminate flooring, radiator and half glazed door to
Lean-to conservatory
4.62 m x 1.83 m (15'2" x 6'0")
with Upvc roof covering.
First Floor
Landing
with fitted cupboard and acces to loft.
Front bedroom 1
4.19 m x 3.20 m (13'9" x 10'6")
with double glazed sash window and radiator.
Rear Bedroom 2
3.18 m x 2.71 m (10'5" x 8'11")
with double glazed sash window, radiator and laminate flooring.
Shower Room
2.84 m x 2.10 m (9'4" x 6'11")
(former bathroom) with large walk-in shower, counter-top hand basin with drawers below, wall tiling, tubular radiator/heated towel rail, extractor fan and double glazed sash window.
Outside
Front garden with hedging, shrubs, grasses and trees. Potential for off-road parking, subject to obtaining any necessary consent.
Long rear garden, about 80ft (24m) deep, with borders, flowers, shrubs and trees, timber garden garden shed. There is a pathway behind the kitchen providing pedestrian access for the occupier of 213 across the rear of 211 to and from the front pavement. Likewise, the occupier of 215 has a right of access across the rear of 213 for the same purpose.
Tenure
Freehold
Services
All main services.
Council tax band
C
Viewing
By arrangement with Pocock & Shaw
Property info
For more information about this property, please contact
Pocock & Shaw, CB5 on +44 1223 784741 * (local rate)
Disclaimer
Property descriptions and related information displayed on this page, with the exclusion of Running Costs data, are marketing materials provided by Pocock & Shaw, and do not constitute property particulars. Please contact Pocock & Shaw for full details and further information. The Running Costs data displayed on this page are provided by PrimeLocation to give an indication of potential running costs based on various data sources. PrimeLocation does not warrant or accept any responsibility for the accuracy or completeness of the property descriptions, related information or Running Costs data provided here.























.png)
