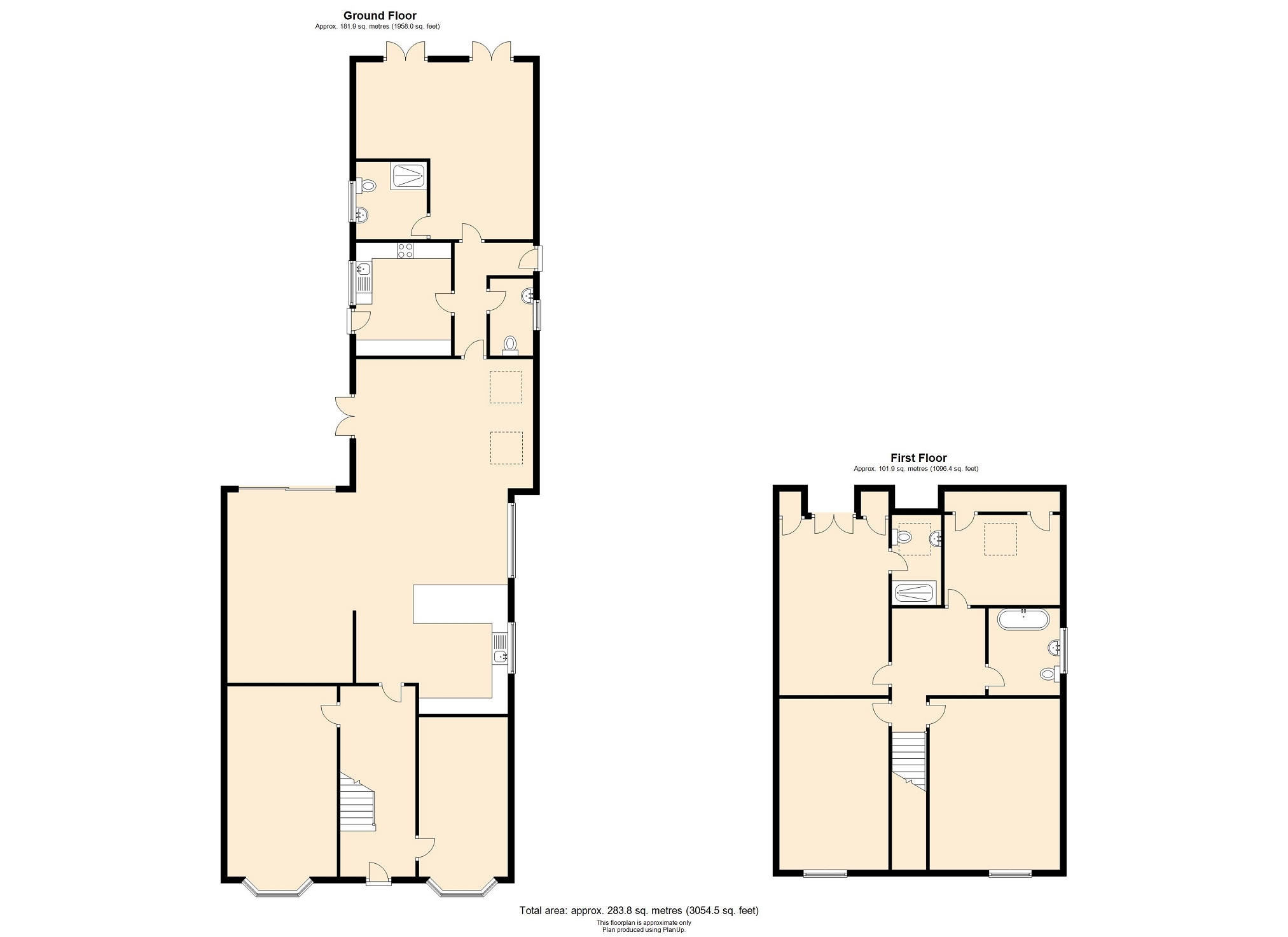Detached bungalow for sale in Caerbont, Abercrave, Swansea, City And County Of Swansea. SA9
Just added* Calls to this number will be recorded for quality, compliance and training purposes.
Property features
- Open-Plan Living
- Two Garages
- Potential Annex
- Ideal Family Home
- Ultra-Modern Living
- Ample Parking
- Completely Refurbished
Property description
Welcome to Sunningdale, a beautifully extended dormer bungalow located in the charming village of Caerbont. This property seamlessly combines classic charm with modern living.
Inside the original bungalow, you'll find two spacious reception rooms featuring engineered wooden flooring and bay windows, which create a bright and inviting atmosphere. The extension includes an ultra-modern, open-plan kitchen with a stylish island and waterfall quartz worktops, along with integrated appliances. This space flows effortlessly into a large dining area with sliding doors leading to the rear patio, and a lounge area boasting vaulted ceilings and floor-to-ceiling windows.
At the rear of the property, there's a flexible annex with a double bedroom, ensuite, and a separate kitchen, perfect for guests or extended family. Upstairs, the property offers four bedrooms, including a master with an ensuite and a private balcony. The modern family bathroom includes a luxurious freestanding bath.
Outside, Sunningdale features a patio area, decking, and two garages with rear lane access. The spacious garden provides plenty of room for outdoor activities.
Located in the peaceful village of Caerbont, Sunningdale benefits from a friendly community atmosphere and nearby local amenities. The town of Ystradgynlais is close by, with good road links to Swansea and Neath. The area is home to several well-regarded schools, making it ideal for families, and outdoor enthusiasts will appreciate the proximity to the Brecon Beacons National Park.
Sunningdale is a spacious and modern home with flexible accommodation options, ideal for families or anyone seeking extra space. Arrange a viewing today to experience all this fantastic property has to offer.
Entrance Hall
Ceramic tiled floor, stairs to first floor, doors to;
Lounge (4.21m Max x 2.08m Max (13' 10" Max x 6' 10" Max))
Wood Floor, radiator, double glazed bay window to front.
Living Room (5.98m Max x 3.45m Max (19' 7" Max x 11' 4" Max))
Wood Floor, radiator, double glazed bay window to front.
Kitchen - Dining - Living Room (12.45m Max x 8.61m Max (40' 10" Max x 28' 3" Max))
Ceramic tiled floor, fitted with a range of matching base and tall units with work surface over and splash backs, two integrated oven and grills, induction hob, integrated dishwasher, space for American style fridge freezer with cold water feed, double glazed window to side, Versatile open plan space with wood floor with under floor heating, patio and French doors opening onto patio area, skylight, inset spots.
Rear Hall
Laminate flooring with under floor heating, ceiling light, door to;
W.C.
Laminate floor with under floor heating, tiled to half height around, chrome heated towel rail, WC, wash hand basin, obscure double glazed window to side.
Kitchen (3.24m Max x 2.76m Max (10' 8" Max x 9' 1" Max))
Laminate floor, fitted with a range of matching wall and base units, work surface over, tiled splash back, stainless steel sink unit and drainer, integrated washing machine, integrated oven hob and extractor over, integrated fridge freezer, boiler, double glazed window and door to side.
Bedroom 5 (5.57m Max x 4.79m Max (18' 3" Max x 15' 9" Max))
Laminate floor with under floor heating, two sets of French doors opening onto garden.
En-Suite (2.34m Max x 1.94m Max (7' 8" Max x 6' 4" Max))
Double shower cubicle, WC, wash hand basin, extractor fan, double glazed window to side.
Landing
Carpet, radiator, loft access.
Bedroom 1 (5.48m Max x 3.51m Max (18' 0" Max x 11' 6" Max))
Carpet, radiator, French doors leading to balcony over looking rear garden, storage cupboards, door to:
En Suite (4.32m Max x 1.61m Max (14' 2" Max x 5' 3" Max))
Ceramic tile floor, double shower cubicle with tiled splash back, wash hand basin, WC, chrome heated towel rail, two sky lights.
Bedroom 2 (5.09m Max x 3.05m Max (16' 8" Max x 10' 0" Max))
Carpet, radiator, double glazed window to front.
Bedroom 3 (5.08m Max x 3.59m Max (16' 8" Max x 11' 9" Max))
Carpet, radiator, double glazed window to front.
Bedroom 4 (3.00m Max x 2.58m Max (9' 10" Max x 8' 6" Max))
Carpet, radiator, skylight.
Bathroom (2.53m Max x 1.87m Max (8' 4" Max x 6' 2" Max))
Ceramic tile floor, tiled splash back, wash hand basin, WC, bath, chrome heated towel rail, obscure double glazed window to side, extractor fan.
External
Front Garden: Large block paved driveway for numerous vehicles with mature hedges to front and sides.
Rear Garden: Patio area, mainly laid to lawn with mature hedges to sides, gated rear access with access to driveway and garage.
Property info
For more information about this property, please contact
Clee Tompkinson Francis - Ystradgynlais, SA9 on +44 1639 339974 * (local rate)
Disclaimer
Property descriptions and related information displayed on this page, with the exclusion of Running Costs data, are marketing materials provided by Clee Tompkinson Francis - Ystradgynlais, and do not constitute property particulars. Please contact Clee Tompkinson Francis - Ystradgynlais for full details and further information. The Running Costs data displayed on this page are provided by PrimeLocation to give an indication of potential running costs based on various data sources. PrimeLocation does not warrant or accept any responsibility for the accuracy or completeness of the property descriptions, related information or Running Costs data provided here.



































.png)
