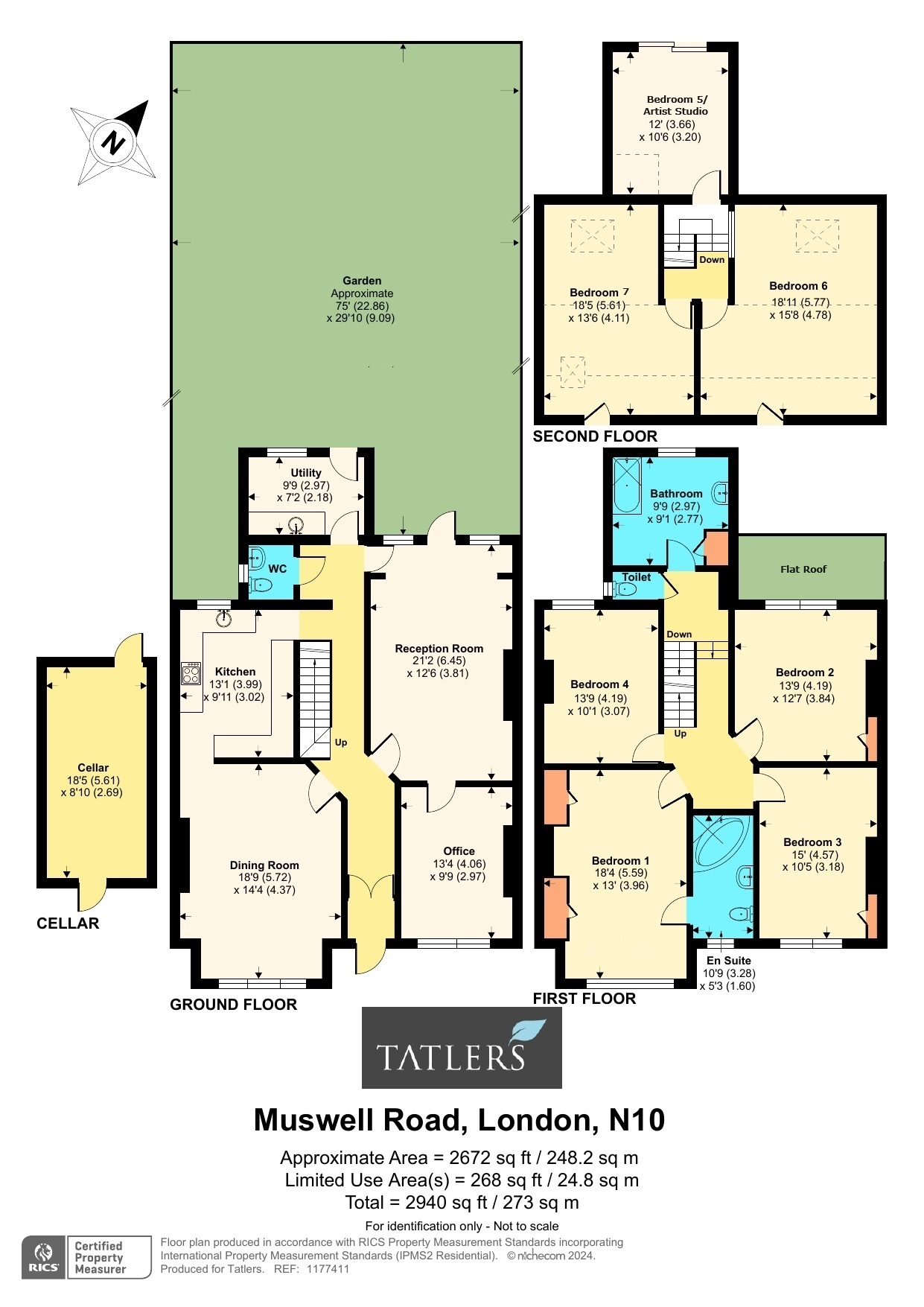Terraced house for sale in Muswell Road, London N10
Just added* Calls to this number will be recorded for quality, compliance and training purposes.
Utilities and more details
Property features
- 3/4 reception rooms
- Kitchen
- Utility room
- Downstairs guest cloakroom
- 6/7 bedrooms
- Family bathroom
- En-suite shower room
- Separate WC
- Gas CH
- Garden
Property description
First time on the market in 40 years is this handsome double fronted six/seven bedroom mid terraced Edwardian house affording spacious well laid out accommodation over three floors, featuring three/four reception rooms including a rear addition artist studio/bedroom 7 with views to Alexandra Palace. The property offers many features including original period fireplaces, a cellar with separate front access and secluded southerly facing garden and although in well maintained condition would benefit from some updating, presenting an ideal home for the growing family. Located in this desirable tree lined road within easy walking distance of Muswell Hill Broadway and its vast array of restaurants, coffee houses, boutiques, and supermarkets, as well as the open green recreational spaces of Alexandra Park, Palace and Highgate and Queens Woods, also in catchment for Alexandra Park and Fortismere secondary and Rhodes and Muswell Hill primary schools.
Entrance Door With Original Stained Glass Above.
Vestibule
Tiled floor, dado rail, double period beveled glass doors to:
Entrance Hall
Dado rail, original ceiling cornice, stairs down to cellar with own separate front entrance.
Guest Cloakroom
Half tiled walls, laminated floor, low flush wc, pedestal wash hand basin.
Living Room (6.45m x 3.8m)
Wood floor, picture rail, original fireplace surround, floor to celling windows with original stained glass, casement door to garden, door to study/reception 2.
Study/Reception 2 (4.06m x 2.97m)
Wood floor, original fireplace, fitted desk unit, extensive book shelving, built in cabinet with book shelves above, picture rail.
Dining Room (5.72m x 4.37m)
Square bay, picture rail, original ceiling cornice, original cast iron fireplace with cast iron grate, tiled slips and hearth, serving opening and open archway to kitchen.
Kitchen (4m x 3.02m)
View over garden, fitted wall and base units, gas hob, extractor fan, work surfaces with tiled splash back, plumbed for dishwasher, stainless steel sink and drainer unit, double eye level oven.
Utility Room (2.97m x 2.18m)
Stainless steel sink with double drainer unit, plumbed for washing machine and tumble dryer, wall and base cabinets, wall mounted gas boiler, door to garden.
Half Landing
Dado rail, picture rail.
Family Bathroom (2.97m x 2.77m)
Views over rear garden, half tiled walls, panelled bath, sliding rail with a shower, vanity cupboard inset sink with cupboards below, airing cupboard housing immersion tank.
Separate wc
First Floor Landing
Picture rail, dado rail.
Bedroom 1 (5.6m x 3.96m)
Front aspect, picture rail, original fireplace, wood floor, fitted cupboards, door to:
En-Suite Bathroom (3.28m x 1.6m)
Half tiled walls, tiled floor, wash hand basin set in vanity cupboard, low flush wc.
Bedroom 2 (4.2m x 3.84m)
Rear aspect, currently used as snug/tv room. Picture rial, original fireplace, built in cupboard, sash windows with access to flat roof with railings, overlooking garden.
Bedroom 3 (4.57m x 3.18m)
Front aspect, original fireplace, original built-in cupboard, picture rail.
Bedroom 4 (4.2m x 3.07m)
Rear aspect, laminated wood floor, original fireplace, cast iron grate, built in cupboards.
Half Landing
Bedroom 5/Artist Studio (Rear Addition) (3.66m x 3.2m)
Sliding double glazed aluminium windows overlooking garden and views to Alexandra Palace.
Top Floor Landing
Bedroom 6 (5.77m x 4.78m)
Two velux windows, wash hand basin set in vanity unit, under eaves storage.
Bedroom 7 (5.61m x 4.11m)
Two velux windows, under eaves storage, wash hand basin set in vanity cupboard.
Exterior (22.86m x 9.1m)
Front Garden (possible off street parking subject to planning). Steps downs to cellar.
75’ x 29’10 (22.86m x 9.09m). Rear garden, secluded south facing with patio area to lawn, flower and shrub borders.
Property info
For more information about this property, please contact
Tatlers, N10 on +44 20 3542 2136 * (local rate)
Disclaimer
Property descriptions and related information displayed on this page, with the exclusion of Running Costs data, are marketing materials provided by Tatlers, and do not constitute property particulars. Please contact Tatlers for full details and further information. The Running Costs data displayed on this page are provided by PrimeLocation to give an indication of potential running costs based on various data sources. PrimeLocation does not warrant or accept any responsibility for the accuracy or completeness of the property descriptions, related information or Running Costs data provided here.








































.jpeg)