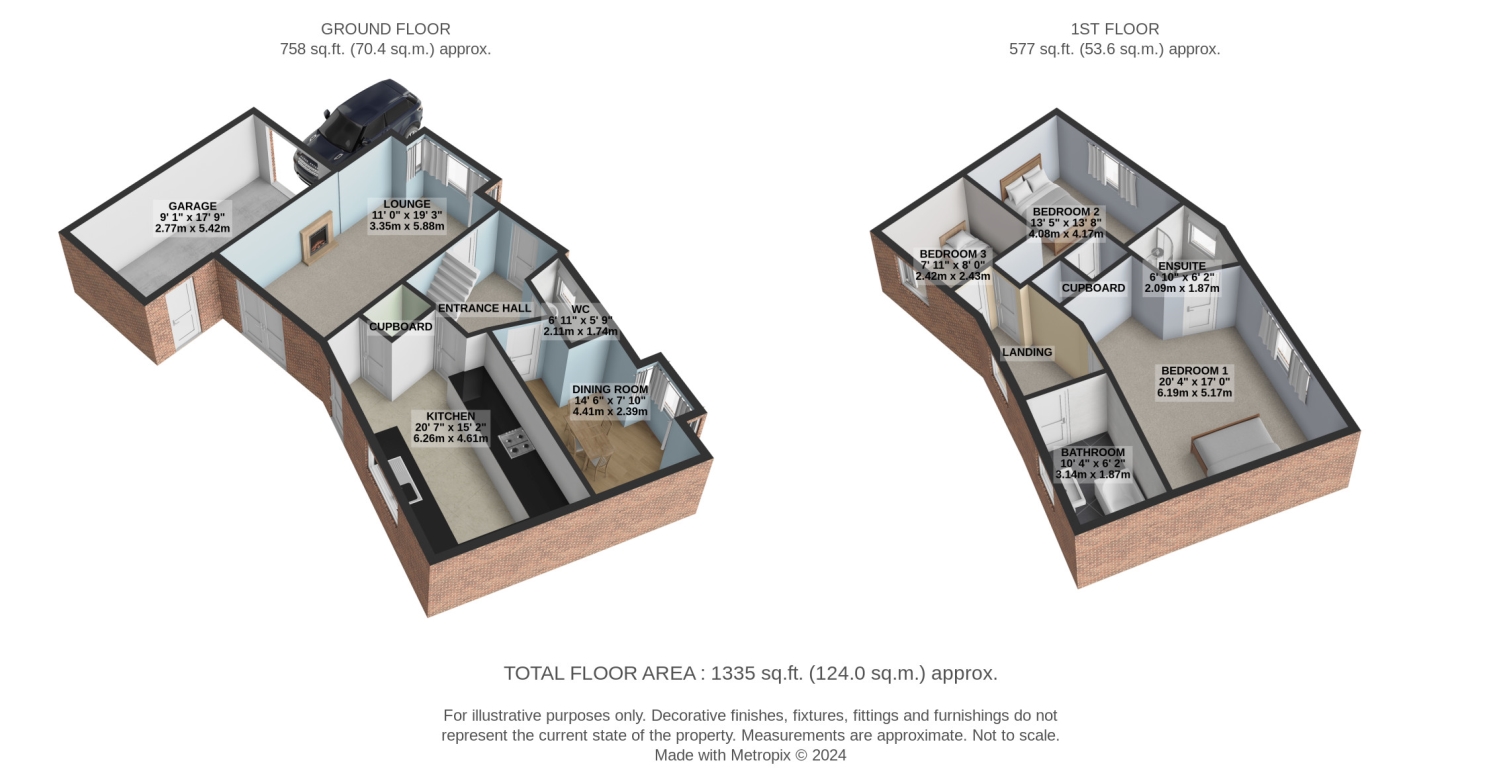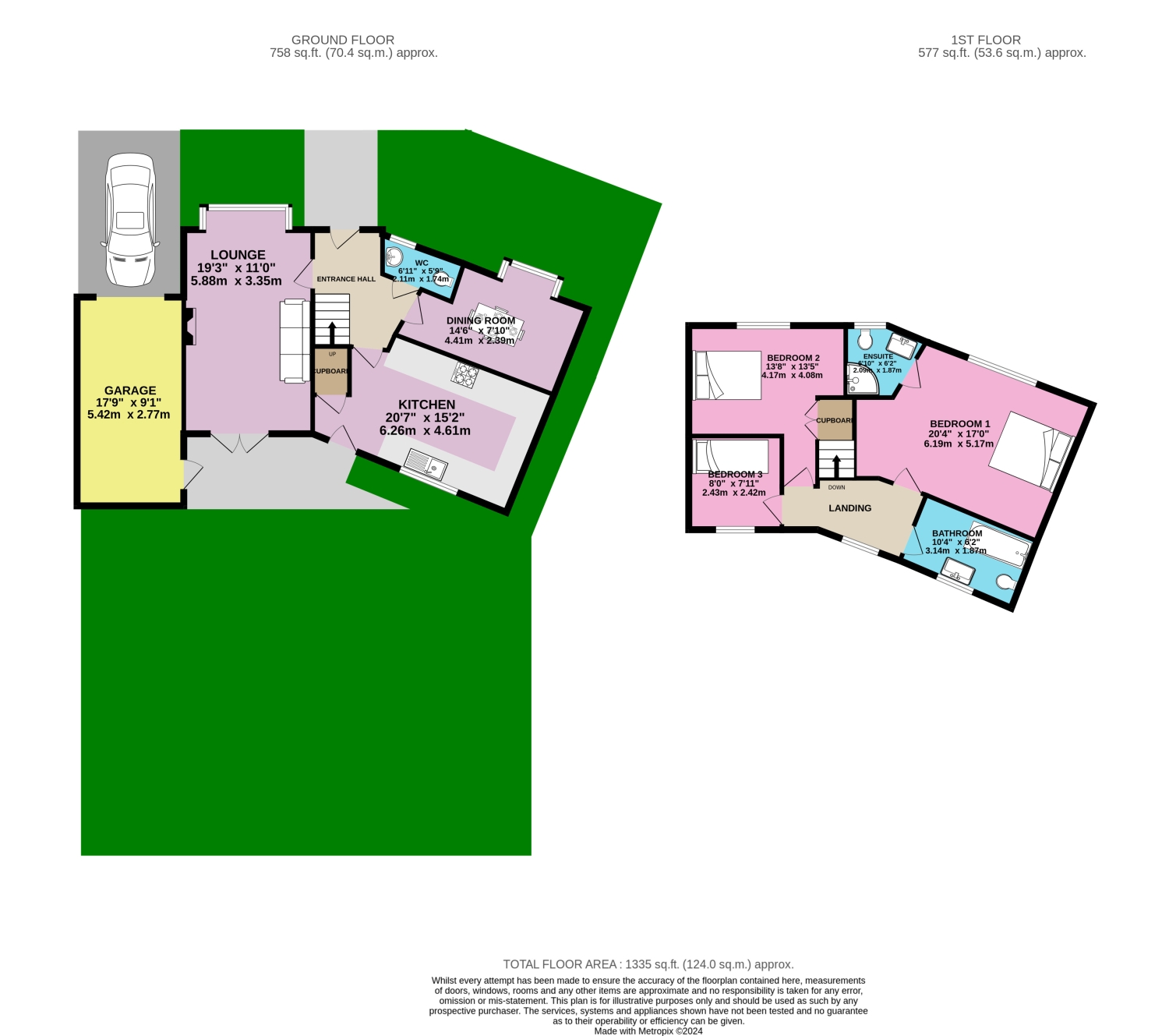Link-detached house for sale in Yeoman Drive, Beverley HU17
* Calls to this number will be recorded for quality, compliance and training purposes.
Property features
- Link Detached Family Home. No Onward Chain.
- Garage And Driveway Parking
- Three Bedrooms
- Master Bedroom With The Luxury Of An Ensuite Shower Room
- Gas Central Heating And Double Glazed Throughout
- Situated In A Popular Residential Area
- Catchment Area For Grammar School & Beverley High School
- Book Your Viewing With Us Today!
Property description
This link detached family home has a lounge, dining room, kitchen, cloakroom, 3 bedrooms - the Master with the luxury of its own ensuite - family bathroom, garage, driveway parking for one car and a rear garden. No onward chain.
Situated on a corner plot in a cul de sac location within the popular residential area off Poplars Way this property is within walking distance of the local Morrisons Supermarket and about a 20 minute stroll to the town centre. The open pastures of Beverley Westwood are also just a short walk away. In need of a degree of modernisation this property has the potential to become a lovely family home - could it be yours?
The front of this property is laid to lawn with a brick sett path leading to the front door. The driveway provides parking for one car and you will be pleased to see a garage should undercover parking be required. A side gate leads to the rear garden.
Once inside you will find yourself in the hallway. The lounge is to the right and the cloakroom, dining room and kitchen are to the left.
The lounge is a good size as it spans the depth of the property. The dual aspect encourages natural light flood in and the mantelpiece creates a focal point when deciding how to set out your furniture. Double doors to the rear lead out into the garden.
The dining room has space for formal dining furniture making this the perfect place to wine and dine with family and friends.
The kitchen has a range of base and wall units with contrasting countertops. There is a gas hob with electric oven and space for a dishwasher, washing machine and fridge. A handy cupboard provides the perfect place to store away everyday bits and pieces to keep the area clutter free. A door leads to the rear garden.
The garden has an area of patio on which to place outdoor furniture during the warmer months and the remainder is laid to lawn. Timber fencing marks the boundary and there is also the convenience of a courtesy door in to the garage.
The cloakroom, a big tick on the wish list of so many buyers, has a wash hand basin and WC.
Upstairs you will find three bedrooms and the family bathroom.
Bedroom 1 to the front aspect is a double and has the luxury of its own ensuite shower room.
The ensuite has a corner shower cubicle, vanity unit housing the wash hand basin and a WC.
Bedroom 2 is also to the front aspect and is a double.
Bedroom 3 is to the rear aspect and is a single.
The family bathroom has a bath, wash hand basin and WC.
Please take a moment to study our 2D and 3D colour floor plans and browse through our photographs. Book your viewing with us today and we will be delighted to show you around.
Entrance Hall
Laminate flooring. Coving. Stairs to the first floor.
Lounge
5.88m x 3.35m - 19'3” x 10'12”
Carpeted. Coving. Fireplace with electric fire. Bay window. Double doors to rear garden.
Cloakroom
2.11m x 1.74m - 6'11” x 5'9”
Laminate flooring. Wash hand basin. WC.
Kitchen
6.26m x 4.61m - 20'6” x 15'1”
Laminate flooring. Range of fitted wall and base units. Stainless steel sink and drainer with mixer tap. Low level oven and 4 ring gas hob with overhead extractor hood. Space for washing machine, fridge and dishwasher. Understairs cupboard. Door to rear garden.
Dining Room
4.41m x 2.39m - 14'6” x 7'10”
Carpeted. Coving. Bay window.
Landing
Carpeted. Loft access.
Bedroom 1
6.91m x 5.17m - 22'8” x 16'12”
Double. Carpeted. Door to ensuite shower room.
Ensuite Shower Room
2.09m x 1.87m - 6'10” x 6'2”
Laminate flooring. Corner shower cubicle. Wash hand basin within vanity unit. WC. Heated towel rail.
Bedroom 2
4.17m x 4.08m - 13'8” x 13'5”
Double. Carpeted. Built in cupboard.
Bedroom 3
2.43m x 2.42m - 7'12” x 7'11”
Single. Carpeted
Bathroom
3.14m x 1.87m - 10'4” x 6'2”
Vinyl flooring. Walls partially tiled. Bath. Wash hand basin. WC.
Front Garden
Lawn. Mature hedging.
Driveway
Provides driveway parking for 1 car.
Garage
Single. Up and over door.
Rear Garden
Paving. Lawn. Mature hedging. Timber fencing marks the boundary and provides privacy. Gated access to front of property. Courtesy door to garage.
For more information about this property, please contact
EweMove Sales & Lettings - Beverley, HU17 on +44 1482 763863 * (local rate)
Disclaimer
Property descriptions and related information displayed on this page, with the exclusion of Running Costs data, are marketing materials provided by EweMove Sales & Lettings - Beverley, and do not constitute property particulars. Please contact EweMove Sales & Lettings - Beverley for full details and further information. The Running Costs data displayed on this page are provided by PrimeLocation to give an indication of potential running costs based on various data sources. PrimeLocation does not warrant or accept any responsibility for the accuracy or completeness of the property descriptions, related information or Running Costs data provided here.































.png)

