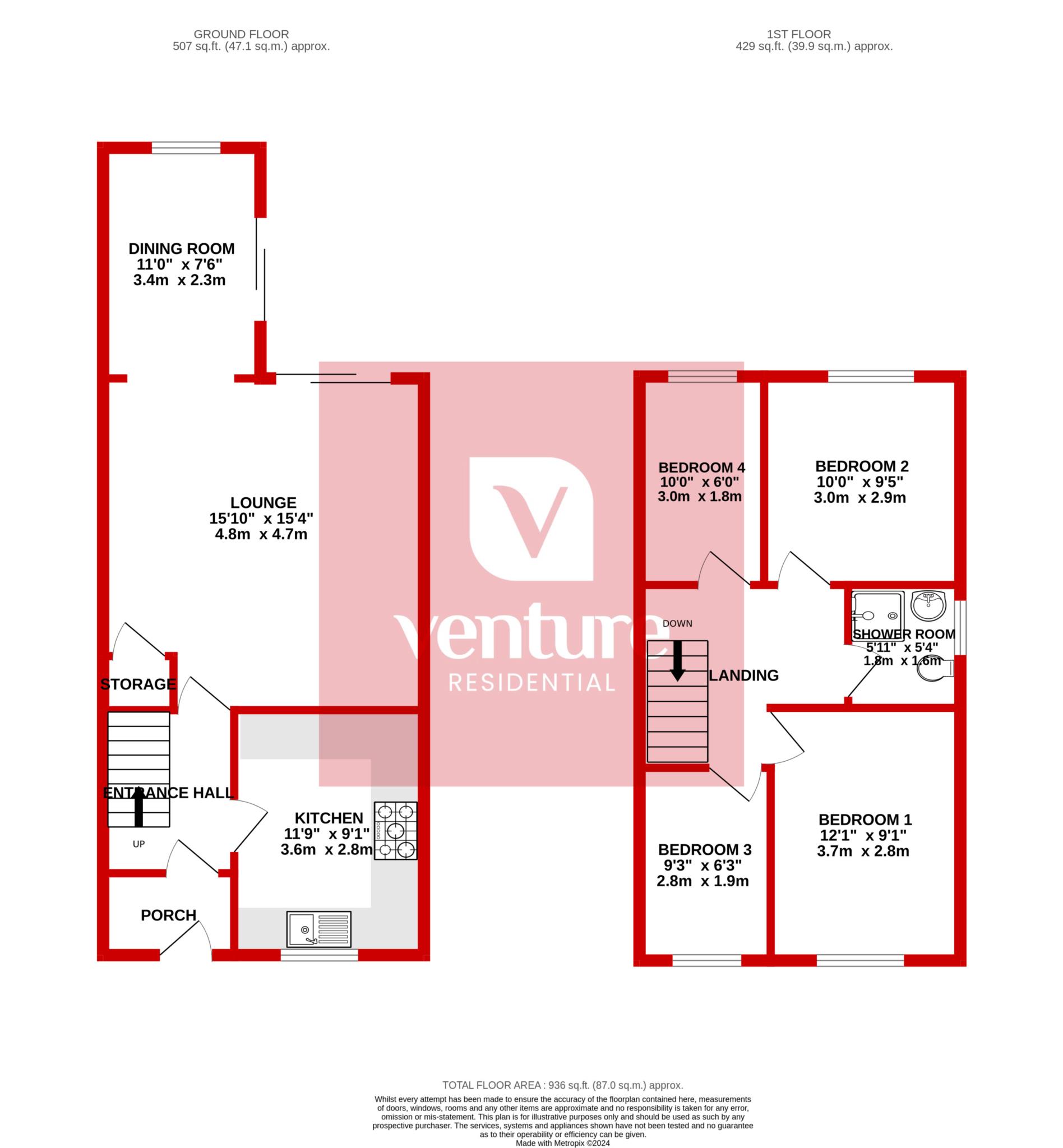Semi-detached house for sale in Drury Lane, Dunstable LU5
Just added* Calls to this number will be recorded for quality, compliance and training purposes.
Property features
- Venture Residential
- The property is offered chain-free
- Lovingly maintained for over seven years by its current owners.
- Featuring high-end wooden flooring and modern spotlights throughout.
- Separate dining space ideal for family meals and entertaining.
- Contemporary walk-in shower with sleek tiling and high-quality fixtures.
- Garage and Off-Road Parking
- Well maintained rear garden
- Close to schools, supermarkets, and local amenities with excellent access to M1
- Viewings strongly advised
Property description
This stunning four-bedroom semi-detached home on Drury Lane, Houghton Regis, is a fantastic opportunity for those seeking a modern, impeccably maintained property in immaculate condition. Having been lovingly cared for by the current owners for over seven years, this home is offered chain-free, making for a hassle-free move.
From the moment you enter, it's clear that this home has been finished to a high standard, with wooden flooring throughout the ground floor, creating a seamless flow between the rooms. The addition of spotlights enhances the contemporary feel, providing bright and inviting spaces that are perfect for modern family living.
On the ground floor, the property features a modern kitchen, complete with sleek cabinetry, quality appliances, and ample worktop space. The kitchen opens into a spacious lounge, ideal for both relaxing and entertaining. Large windows allow plenty of natural light to flood in, creating a bright and airy atmosphere. Adjacent to the lounge is a separate dining area, providing a designated space for family meals or hosting dinner parties, with plenty of room for a large dining table.
Upstairs, the first floor continues to impress with a spacious landing that leads to the home's four bedrooms and a stylish shower room. Each of the four bedrooms is well-proportioned and tastefully decorated, offering flexibility for families of all sizes. These rooms provide ample space for double beds, wardrobes, and additional furniture, and any of the rooms could easily be adapted into a home office or guest bedroom, depending on your needs.
The modern shower room is a true highlight of the first floor, finished to a luxurious standard. Featuring a sleek walk-in shower, contemporary tiling, and high-quality fixtures, this space is both practical and elegant, offering a touch of luxury for the homeowners.
To the rear of the property, you'll find a well-maintained garden that serves as a private outdoor retreat. Whether you're hosting summer barbecues, enjoying some gardening, or simply relaxing outdoors, the garden offers plenty of space to suit your lifestyle. The property also benefits from a garage and off-road parking, providing secure parking for multiple vehicles.
Located in the desirable area of Houghton Regis, this property offers fantastic access to a range of local amenities. The home is within close proximity to well-regarded schools, making it a great choice for families with children. Supermarkets, shops, and other conveniences are also nearby, ensuring that your everyday needs are well catered for. Additionally, the area is well-connected with transport links, making commuting or travelling easy and convenient.
In summary, this four-bedroom semi-detached home on Drury Lane presents a rare opportunity to own a high-specification property in impeccable condition. With its luxurious finishes, spacious interior, modern shower room, and convenient location close to schools and amenities, this home is ideal for families looking for a move-in-ready property. The chain-free status further simplifies the purchasing process, allowing for a smooth transition to your new home.
Early viewing is highly recommended to appreciate everything this exceptional property has to offer.
Entrance Hall
Lounge - 16'2" (4.93m) x 15'3" (4.65m)
Dining Room - 11'4" (3.45m) x 6'5" (1.96m)
Kitchen - 11'7" (3.53m) x 9'1" (2.77m)
First Floor Landing
Bedroom 1 - 9'3" (2.82m) x 11'9" (3.58m)
Bedroom 2 - 9'4" (2.84m) x 9'9" (2.97m)
Bedroom 3 - 5'9" (1.75m) x 9'2" (2.79m)
Bedroom 4 - 5'9" (1.75m) x 9'6" (2.9m)
Bathroom - 9'9" (2.97m) x 6'7" (2.01m)
Notice
Please note we have not tested any apparatus, fixtures, fittings, or services. Interested parties must undertake their own investigation into the working order of these items. All measurements are approximate and photographs provided for guidance only.
Property info
For more information about this property, please contact
Venture Residential, LU4 on +44 1582 936711 * (local rate)
Disclaimer
Property descriptions and related information displayed on this page, with the exclusion of Running Costs data, are marketing materials provided by Venture Residential, and do not constitute property particulars. Please contact Venture Residential for full details and further information. The Running Costs data displayed on this page are provided by PrimeLocation to give an indication of potential running costs based on various data sources. PrimeLocation does not warrant or accept any responsibility for the accuracy or completeness of the property descriptions, related information or Running Costs data provided here.






























.png)

