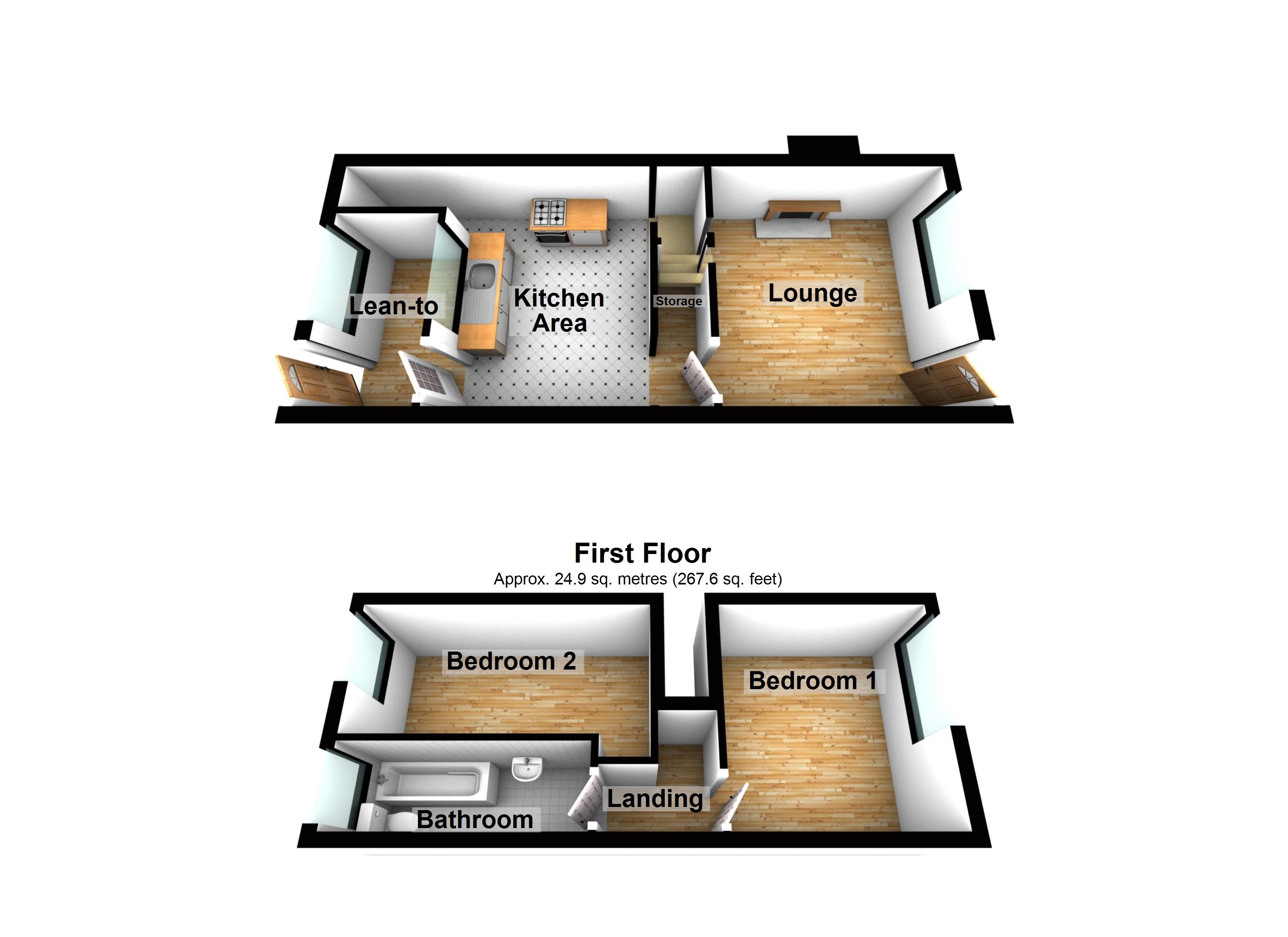Terraced house for sale in Camelot Street, Ruddington, Nottingham NG11
* Calls to this number will be recorded for quality, compliance and training purposes.
Property features
- Village Location
- Generous Room Sizes
- Two Bedrooms
- Spacious Kitchen
- Lounge
- Lean to
- Garden
- Gas Central Heating
- Excellent Transport Links
- No Chain
Property description
Oiro: £250,000. Benwell Daykin are delighted to offer to the market this well presented and spacious, two bedroom mid-terrace property in the popular Village of Ruddington. The property is generously sized, has an abundance of potential and offered with no chain.
Oiro: £250,000. Benwell Daykin are delighted to offer to the market this well presented and spacious, two bedroom mid-terrace property in the popular Village of Ruddington. The property is generously sized, has an abundance of potential and offered with no chain.
This deceptively spacious accommodation is set over two floors and in brief comprises of; Living room, Kitchen and Lean to on the ground floor, whilst the first floor houses two bedrooms and the bathroom.
Lounge 11' 9" x 11' 9" (3.606m x 3.590m) Wooden front door leading into the lounge, which has a double glazed single window with front aspect, electric fire place, radiator and single wooden door leading to the kitchen.
Kitchen 11' 9" x 11' 10" (3.602m x 3.615m) Wooden single door and double glazed window with rear aspect and a number of wall and base units, one and a half sinks. Integrated fan assisted oven and electric hob. There is a pantry style space which currently houses the occupants fridge freezer.
Lean to 6' 8" x 8' 1" (2.045m x 2.486m)
bedroom 1 11' 9" x 11' 9" (3.597m x 3.585m) Wooden flooring, uPVC Double glazed window with front aspect and radiator.
Bedroom 2 11' 9" x 7' 0" (3.602m x 2.137m) Wooden flooring, uPVC Double glazed window with rear aspect and radiator.
Bathroom 8' 8" x 4' 1" (2.643m x 1.250m) Single wooden door leading into the bathroom which houses three piece suite consisting of shower over the bath tub, WC and sink. UPVC window with garden aspect. Tiled walls and vinyl floor.
General To the front of the property is a stoned path and on street parking, whilst the rear houses a generously sized, low maintenance garden with outbuildings.
Viewing: To arrange a viewing on this property please contact our Sales Team at Benwell Daykin. Please note 24 hours notice is usually required on this property.
Property to sell? If you are considering selling your property, Benwell Daykin estate agents would be delighted to visit you to provide a free property valuation. Call us today to make an appointment!
Disclaimer: Benwell Daykin, their clients and any joint agents give notice that 1: They are not authorised to make or give any representations or warranties in relation to the property either here or elsewhere, either on their own behalf or on behalf of their client or otherwise. They assume no responsibility for any statement that may be made in these particulars. These particulars do not form part of any offer or contract and must not be relied upon as statements or representations of fact. 2: Any areas, measurements or distances are approximate. The text, photographs and plans are for guidance only and are not necessarily comprehensive. It should not be assumed that the property has all necessary planning, building regulation or other consents and Benwell Daykin have not tested any services, equipment or facilities. Purchasers must satisfy themselves by inspection or otherwise. Your conveyancer is legally responsible for ensuring any purchase agreement fully protects your position. We make detailed enquiries of the seller to ensure the information provided is as accurate as possible. Please inform us if you become aware of any information being inaccurate.
Property info
For more information about this property, please contact
Benwell Daykin, NG11 on +44 115 774 7270 * (local rate)
Disclaimer
Property descriptions and related information displayed on this page, with the exclusion of Running Costs data, are marketing materials provided by Benwell Daykin, and do not constitute property particulars. Please contact Benwell Daykin for full details and further information. The Running Costs data displayed on this page are provided by PrimeLocation to give an indication of potential running costs based on various data sources. PrimeLocation does not warrant or accept any responsibility for the accuracy or completeness of the property descriptions, related information or Running Costs data provided here.























.png)
