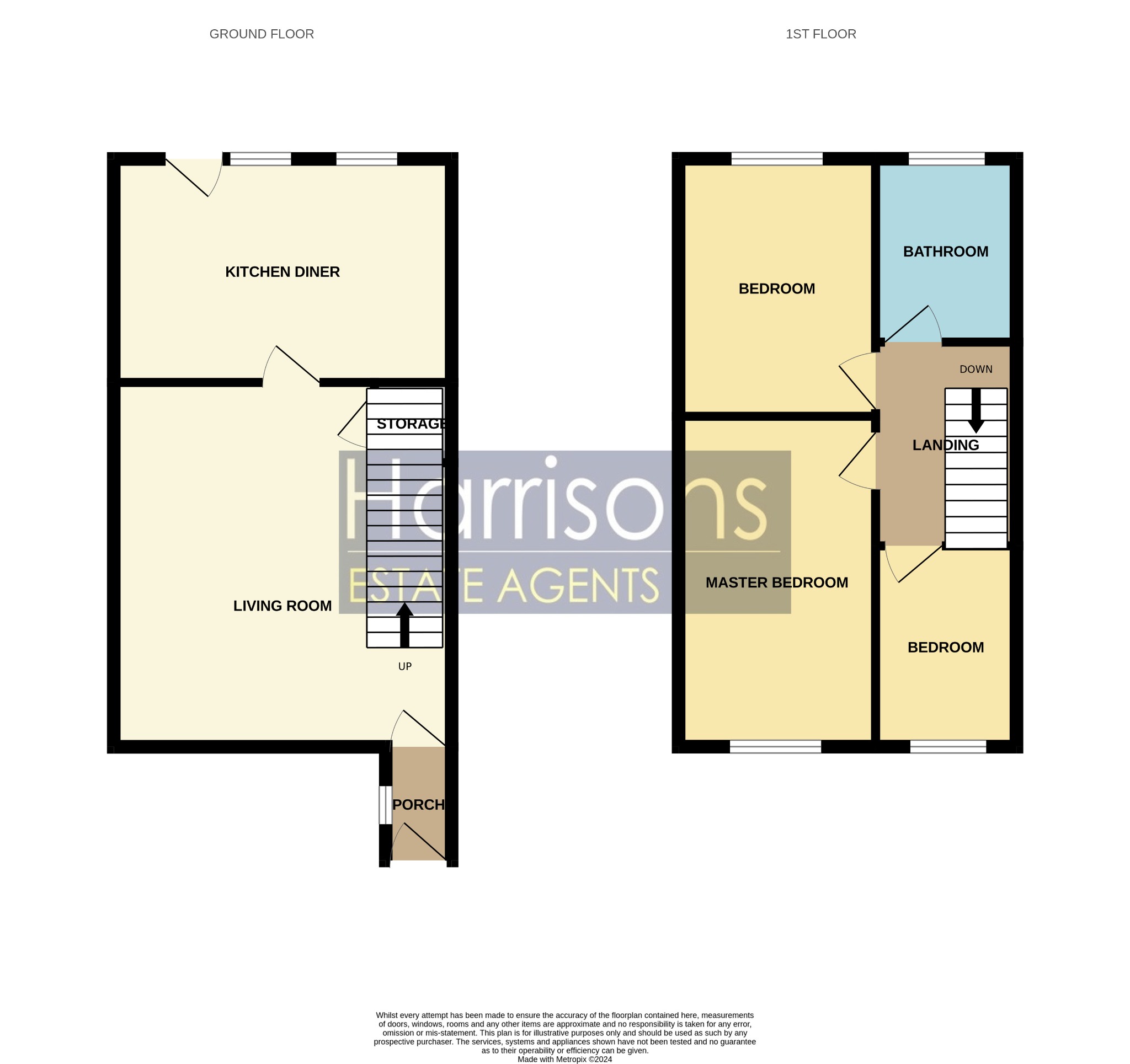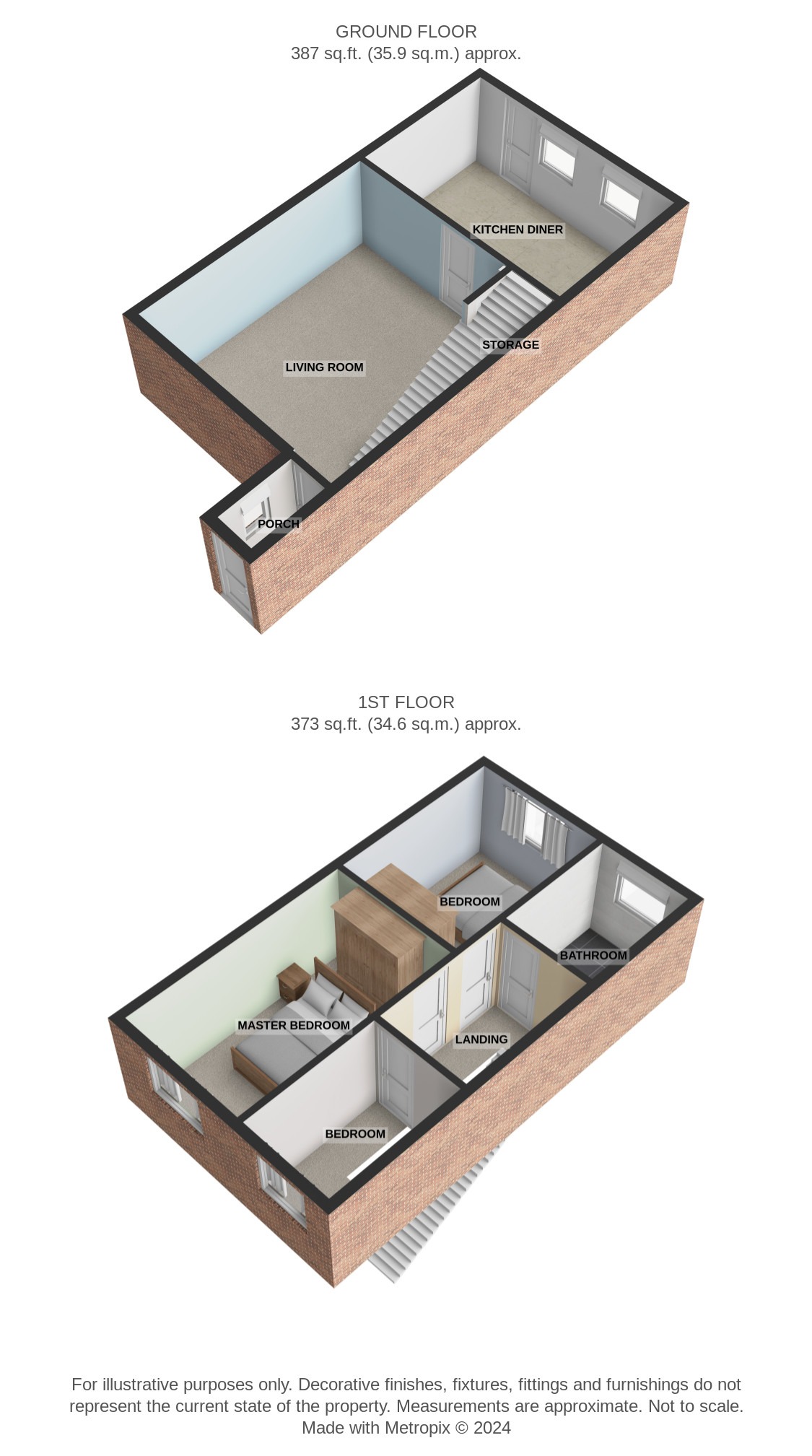Mews house for sale in Trafford Street, Farnworth, Bolton, Lancashire BL4
Just added* Calls to this number will be recorded for quality, compliance and training purposes.
Property features
- 3 Bedroom Mews
- Kitchen/Diner
- 3 Piece Bathroom
- Rear Garden with Shed
- Modernised Throughout
- Driveway
Property description
Spacious 3 Bedroom Property With Modern Features, Garden And Driveway On Trafford Street, Bolton
Harrisons Estate Agents are proud to list this beautiful mews property on Trafford Street, Bolton. This spacious 3 bedroom mews house offers a comfortable and modern living environment, complete with desirable features such as a kitchen/diner, 3 bedrooms, a rear garden with shed, and a convenient driveway.
The property has been modernised throughout, offering a lounge and open plan kitchen and dining area on the ground floor. Whilst to the first floor there are 3 bedrooms and the family bathroom. Outside the property boasts a flagged driveway and lawned garden, whilst to the rear there is a spacious garden with a mix of patio and lawned areas.
Don't miss this opportunity to make this charming 3 bedroom mews house your new family home. With its modern features, convenient location, and attractive price, this property is sure to attract attention. Contact us today to arrange a viewing and start the next chapter of your life in this wonderful Bolton property.
EPC: C
council tax: A
tenure: Freehold
property details and features:
3 bedroom mews
Kitchen/diner
3 piece bathroom
Rear garden with shed
modernised throughout
driveway
Property location:
Farnworth Central Park (0.2 miles)
Farnworth Train Station (0.4 miles)
Moses Gate Train Station (0.5 miles)
Moses Gate Country Park (0.6 miles)
St. Gregory’s rc Primary School (0.4 miles)
Harper Green School (0.8 miles)
harrisons experience the difference
book A viewing online / telephone / whatsapp
flexible viewing appointments available
open 6 days A week
contact our branch for more details
Front of the Property:
Elevated Mews Property. Flagged Driveway. Lawned Front Garden. UPVC Front Door.
Entrance Hallway: 1.48m X 0.88m
Matted Flooring. Utility Cupboard. Pendant Light.
Reception Room: 4.81m X 4.18m
Double Glazed Bay Window to the Front. TV Wall Connector. Pendant Light. Under the Stairs Storage. Electric Feature Fireplace with Electrical Fire. Double Panel Radiator. Grey Wood Laminate Flooring. TV Connection. Boiler Thermostat. Cloak Room Storage Under the Stairs.
Kitchen/Diner: 3.03m X 4.46m
Pendant Light. Space for Fridge/Freezer. High Gloss White Fitted Kitchen. Four Ring Gas Burner. Electric Oven. Wood Effect Lino Flooring. Plumbing for a Washing Machine. Space for a Dryer. Stainless Steel Sink with Chrome Mixer Tap. Potterton Combi Boiler. Two Double Glazed Units to Rear with Openers and Internal Blinds. Brick Splashback Tiles. TV Connection. UPVC Back Door with Glazing. Space for a Breakfast Table.
Landing: 2.58m X 1.84m
Carpet Flooring. Loft Hatch. Pendant Light.
Bedroom 1: 3.78m X 2.52m
Double Bedroom. Double Glazed Window to the Front. Carpet Flooring. Fitted Grey Wardrobes. TV Wall Connector. Single Panel Radiator. Fitted Sliding Mirrored Wardrobes.
Bedroom 2: 3.39m X 1.8m
Double Room. Double Glazed Window to the Rear. Carpet Flooring. TV Wall Connector. Pendant Light. 2 Single Panel Radiators.
Bedroom 3: 2.58m X 1.84m
Single Bedroom. Double Glazed Window to the Front. Single Panel Radiator. Single Panel Radiator.
Bathroom: 2.43m X 1.96m
Tiled Wall Surround. Towel Wall Radiator. Frosted Double Glazed Window to the Rear. Free Standing Sink with Stainless Steel Mixer Tap. LED Wall Mirror. P-Bath Tub with Chrome Power Shower. Curved Glass Shower Screen. Ceiling Recessed Spotlights. Wood Laminate Flooring. Towel Radiator.
Rear Garden:
Flagged Patio Area. Elevated Garden with Garden Shed. Fence Panel Surround. Garden Gate to the Rear. Brick Built BBQ. Mature Lawned Garden.
Aml Disclaimer
Please note it is a legal requirement that we require verified id from purchasers before instructing a sale. Please also note we shall require proof of funds before we instruct the sale, together with your instructed solicitors.
Agents Note
We may refer you to recommended providers of ancillary services such as Conveyancing, Financial Services, Insurance and Surveying. We may receive a commission payment fee or other benefit (known as a referral fee) for recommending their services. You are not under any obligation to use the services of the recommended provider. The ancillary service provider may be an associated company of Harrisons Lettings and Management Ltd.
Important note to potential purchasers:
We endeavour to make our particulars accurate and reliable, however, they do not constitute or form part of an offer or any contract and none is to be relied upon as statements of representation or fact. The services, systems and appliances listed in this specification have not been tested by us and no guarantee as to their operating ability or efficiency is given. All photographs and measurements have been taken as a guide only and are not precise. Floor plans where included are not to scale and accuracy is not guaranteed. If you require clarification or further information on any points, please contact us, especially if you are travelling some distance to view.
Potential purchasers:
Fixtures and fittings other than those mentioned are to be agreed with the seller.
Buyers information
To conform with government Money Laundering Regulations 2019, we are required to confirm the identity of all prospective buyers. We use the services of a third party, Credas, which Harrisons Lettings and Management Ltd will send your aml check. There is a nominal charge of £30 including VAT for this (per person), payable direct to Harrisons Lettings and Management Ltd. Please note, we are unable to issue a memorandum of sale until the checks are complete.
Referral fees
We may refer you to recommended providers of ancillary services such as Conveyancing, Financial Services, Insurance and Surveying. We may receive a commission payment fee or other benefit (known as a referral fee) for recommending their services. You are not under any obligation to use the services of the recommended provider. The ancillary service provider may be an associated company of Harrisons Lettings and Management Ltd.
Property info
For more information about this property, please contact
Harrisons Estate Agents, BL5 on +44 1204 351952 * (local rate)
Disclaimer
Property descriptions and related information displayed on this page, with the exclusion of Running Costs data, are marketing materials provided by Harrisons Estate Agents, and do not constitute property particulars. Please contact Harrisons Estate Agents for full details and further information. The Running Costs data displayed on this page are provided by PrimeLocation to give an indication of potential running costs based on various data sources. PrimeLocation does not warrant or accept any responsibility for the accuracy or completeness of the property descriptions, related information or Running Costs data provided here.

































.png)
