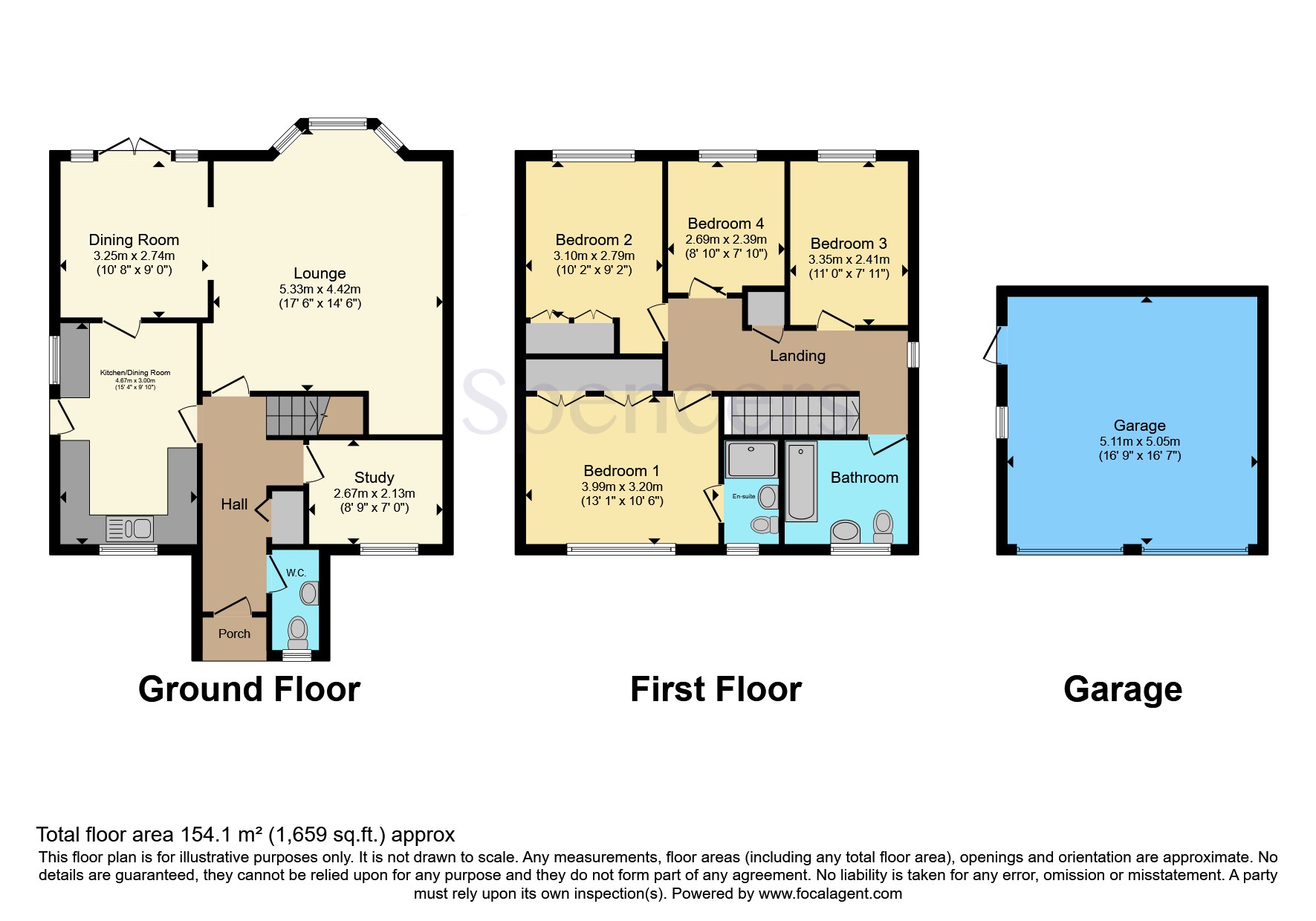Detached house for sale in Foston Gate, Wigston, Leicestershire LE18
Just added* Calls to this number will be recorded for quality, compliance and training purposes.
Property description
This impressive four bedroom detached family home occupies a fabulous plot within a sought after residential area. Conveniently located for Wigston's numerous and varied amenities the home is within easy reach of local supermarkets, smaller shops and eateries and leisure and medical centres. The home is also on a bus route and has excellent commuter roads into and out of the city of Leicester. The property itself is well presented and has been looked after by its owner who has resided there for a number of years.
The accommodation itself includes an entrance hall, off which is a ground floor WC, built-in cloakroom cupboard and stairs rising to the first floor. Doors from the entrance hall open to the kitchen, study and lounge.
The main lounge is a generous space with the focal points being an exposed brick feature fireplace and a bow window to the rear that overlooks the garden. The room is made to feel even more spacious as the dining room sits open plan to the lounge making one superb reception area. The dining room has a set of French patio doors that open to the garden and has ample space for a large table and chairs. A door from the dining room provides a second entry point to the kitchen.
The kitchen is again a healthy sized room which easily accommodates a table with seating and is ideal for breakfast or for children to do homework whilst food is being prepared. There is an extensive range of base and wall mounted fitted units, with roll-edge work surfaces and composite sink drainer. There is an integral gas oven and built-in double electric oven. The is under counter space for a fridge, freezer and plumbing for a washing machine and dishwasher. The kitchen is also a dual aspect room with windows to front and rear elevations.
Also on the ground floor is a versatile room, which was originally designed as an office or study. However, the space could be used as a snug or playroom if required.
Upstairs, the principal bedroom is the largest of four bedrooms and benefits from a built-in double wardrobes and an en-suite shower room. The principal bedroom is the only bedroom with window to the front elevation with the three remaining bedrooms all overlooking the rear garden. The second bedroom also benefits from built-in wardrobe space. Bedroom three is also a double room with the smallest bedroom having the flexibility to be used as a work space or dressing area if not needed as a bedroom.
Finally, on the first floor, is the family bathroom which comprises a modern three piece white suite to include a bath with shower over, low flush WC and wash hand basin that sits on top of a useful storage unit.
To the front of the home a large block paved driveway provides ample off-road parking as well as direct car access to the detached double garage. Areas of lawn to the side of both the garage and driveway emphasise the size plot to the front and enhance the property's kerb appeal. The rear is garden is also impressive, especially for a fairly modern home. The garden includes a paved patio seating area with steps up to a lawn that wraps around to the side. This also means that the home could easily be extended to both rear and side if desired whilst still retaining a significant outside space. A large conservatory would also be an option for some. The lawn has planted borders either side and there is gated side access.
This fabulous home already offers fantastic space for any family but it also provides interesting future potential. With wide ranging appeal internal viewing is very much recommended.
Wigston is a suburb situated to the South of Leicester City Centre. A popular local hub the main High Street provides a wide range of local shops, amenities, restaurants and eateries. The transport links for commuters are excellent heading into and out of the city by road either by car and regularly serviced bus routes or by rail via South Wigston train station. In addition, there are a number of reputable local schools for all age groups.<br /><br />
For more information about this property, please contact
Spencers Countrywide - Wigston, LE18 on +44 116 448 9081 * (local rate)
Disclaimer
Property descriptions and related information displayed on this page, with the exclusion of Running Costs data, are marketing materials provided by Spencers Countrywide - Wigston, and do not constitute property particulars. Please contact Spencers Countrywide - Wigston for full details and further information. The Running Costs data displayed on this page are provided by PrimeLocation to give an indication of potential running costs based on various data sources. PrimeLocation does not warrant or accept any responsibility for the accuracy or completeness of the property descriptions, related information or Running Costs data provided here.





























.png)
