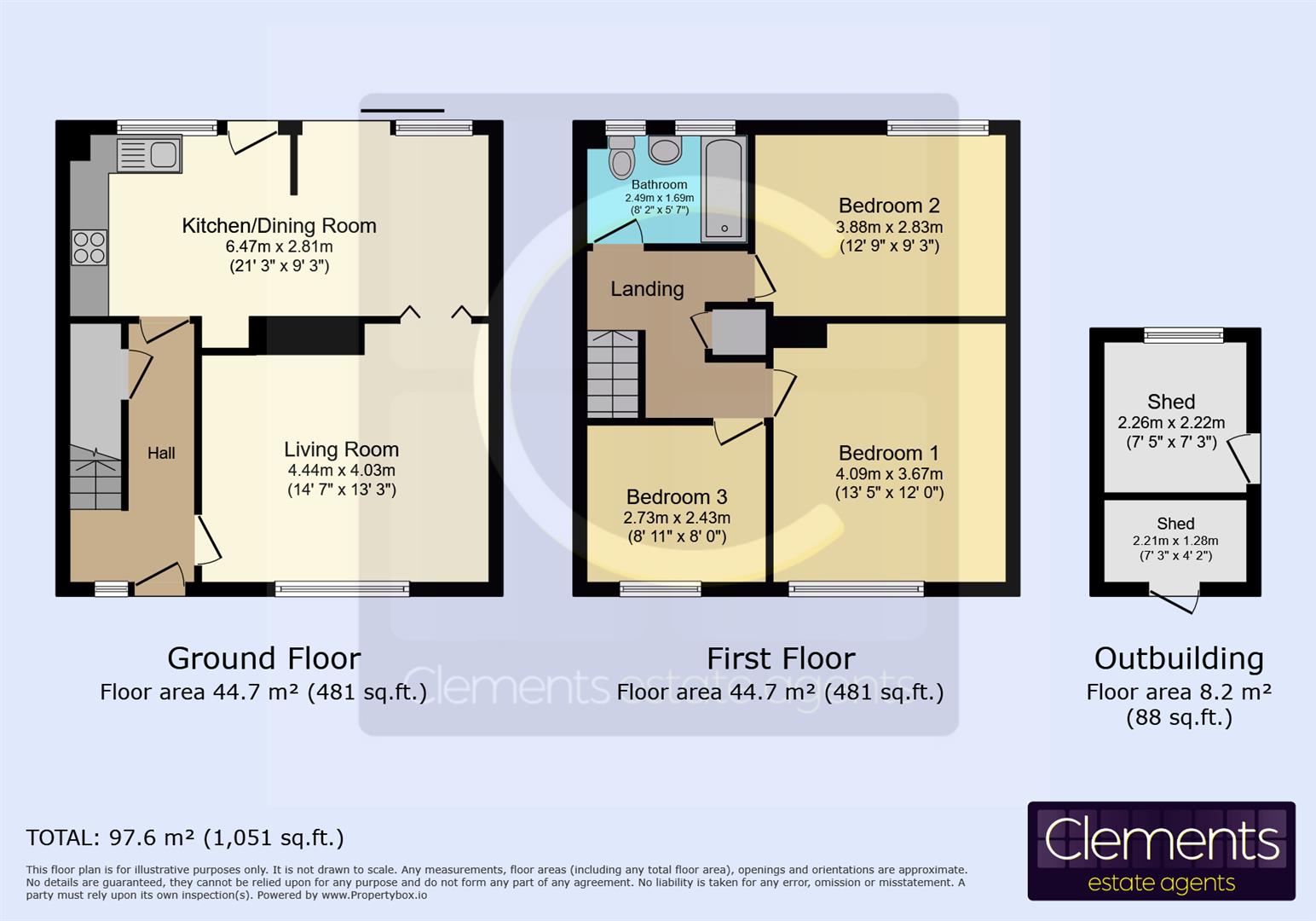Property for sale in Knightsbridge Way, Hemel Hempstead Industrial Estate, Hemel Hempstead HP2
Just added* Calls to this number will be recorded for quality, compliance and training purposes.
Property features
- Extended and Refurbished
- Staggered Terrace House
- Three/Four Bedrooms
- Open Plan Living Room and Kitchen
- Downstairs Shower Room
- Underfloor Heating
- Double Glazing
- Landscaped Rear Garden
- Stunning Views to Front
Property description
Clements are delighted to market this magnificent family home in Adeyfield with truly exceptional views over Keens Field. Being sold with no onward chain this property boasts great room sizes and is stylish and versatile briefly comprising: Front and rear gardens, entrance hallway, reception room, large open plan kitchen/dining area great for entertaining, utility area with wet room, three good sized bedrooms with bathroom and separate WC. Situated within easy reach of major road links, local amenities and good schools this could be the perfect family home. Call us now to avoid disappointment
Entrance Hall
Door to front, understairs cupboard housing consumer unit and utility meters, double glazed window and stairs to first floor, spotlights to ceiling, imported porcelain tiled flooring.
Living Room/Dining Room (5.44m x 5.08m (17'10 x 16'8))
Open to kitchen, underfloor heating, imported porcelain tiled flooring and bi fold doors to garden, spotlights to ceiling.
Kitchen (2.90m x 2.41m (9'6 x 7'11))
Modern fitted kitchen comprising wall and base units with work surfaces to compliment, space for washing machine, 5 ring gas hob with extractor over, sink drainer unit with splash back tiling, eye level oven and microwave units, built in eye level coffee machine. Imported porcelain tiled flooring with under floor heating.
Wet Room
Llwc, sink unit, spotlights to cei9ling, heated towel rail, imported porcelain tiled flooring, tiled walls, walk in shower.
Reception Room (4.78m x 4.09m (15'8 x 13'5))
Double glazed window to front aspect, imported porcelain tiled flooring, spotlights to ceiling, French doors to kitchen/dining area.
Landing
Stairs from first floor, spotlights to ceiling, loft access, doors to all three bedrooms, bathroom and separate WC.
Bedroom One (4.78m x 4.09m (15'8 x 13'5))
Double glazed window to front aspect, built in wardrobes, radiator.
Bedroom Two (4.37m x 2.79m (14'4 x 9'2))
Double glazed window to rear aspect, radiator.
Bedroom Three (2.82m x 2.36m (9'3 x 7'9))
Double glazed window to front aspect, radiator.
Bathroom
Double glazed window, bath with mixer taps and shower over, vanity sink unit, heated towel rail, tiled walls, tiled flooring, spotlights to ceiling.
Separate Wc
Spotlights to ceiling, llwc, sink unit, heated towel rail, tiled walls and floor, llwc.
Front Garden
Laid to lawn with views over Keens Field
Landscaped Rear Garden
Laid to lawn with Indian Sandstone patio and seating area with pathway, inset feature lighting, gated rear access, outside tap, pergola.
Property info
Floorplanfinal-17610084-97Ef-4550-8A10-Db8A661086c View original

For more information about this property, please contact
Clements Estate Agents, HP1 on +44 1442 493670 * (local rate)
Disclaimer
Property descriptions and related information displayed on this page, with the exclusion of Running Costs data, are marketing materials provided by Clements Estate Agents, and do not constitute property particulars. Please contact Clements Estate Agents for full details and further information. The Running Costs data displayed on this page are provided by PrimeLocation to give an indication of potential running costs based on various data sources. PrimeLocation does not warrant or accept any responsibility for the accuracy or completeness of the property descriptions, related information or Running Costs data provided here.
































.png)

