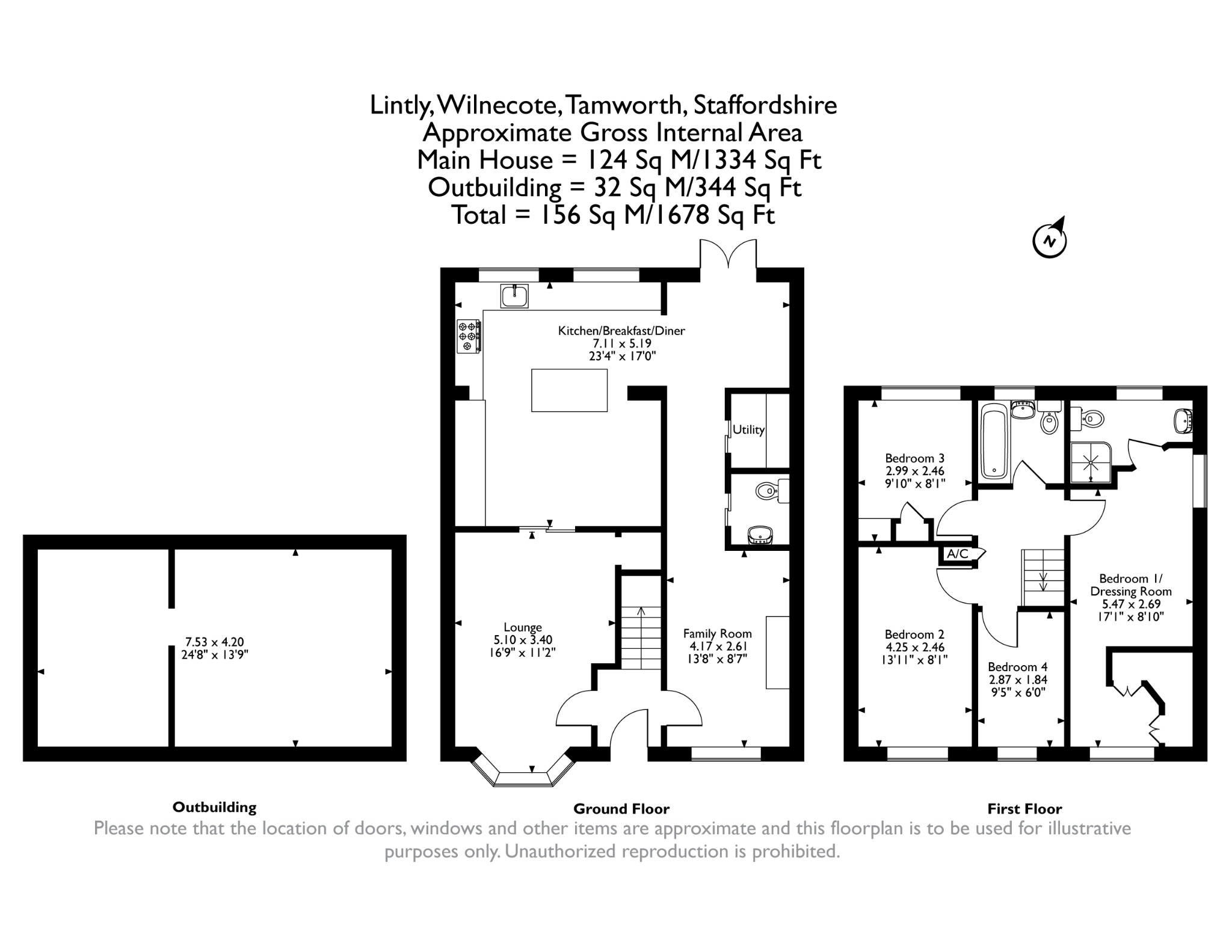Property for sale in Lintly, Wilnecote, Tamworth B77
Just added* Calls to this number will be recorded for quality, compliance and training purposes.
Property features
- Four bedrooms
- Stunning family room
- Field views to side
- Main suite with dressing room and en suite
- Two reception rooms
- Stunning kitchen / family room
- Low maintenance garden
- Ideal home for entertaining or large families
- Highly desirable area
- Must be seen
Property description
This popular cul de sac offers this ideal family home which is spacious both upstairs and down. This is an ideal home for large families and entertaining as it enjoys a spacious low maintenance rear garden and is double fronted with reception rooms on either side of the entrance hall. To the rear is a show home style kitchen / dining / family room which offers integrated appliances, gorgeous Karndean flooring with under floor heating and a separate utility space.
Upstairs will be sure to delight having four good sized bedrooms and a well appointed family bathroom. The main bedroom space is spacious and enjoys views of a playing field. There is a spacious dressing area with fitted wardrobes along with a good sized ensuite shower room.
The home must be seen to fully appreciate the standard of the accommodation and the space on offer- call today to arrange a visit inside
Approach
Driveway for several cars and decorative bedding.
Entrance Hall
Stairs to the first floor, Karndean flooring and doors leading to the lounge and sitting room.
Sitting Room 8' 6" x 13' 2" ( 2.59m x 4.01m )
Double glazed window to front aspect, Karndean flooring and door leading to:
Cloakroom
Low level flush WC and hand wash basin.
Lounge 15' 2" x 11' 1" ( 4.62m x 3.38m )
Double glazed window to front aspect, central heating radiator, under-stairs store and door leading to:
Kitchen / Family Room 17' max x 24' 2" max ( 5.18m max x 7.37m max )
L-shaped room.
Two double glazed windows to rear aspect, double glazed doors leading to the garden, a fitted kitchen comprising of a range of wall and base units with work surfaces over, a central island, a one and a half bowl sink and drainer unit, five ring gas hob and electric oven with extractor hood over, integrated fridge, freezer and dishwasher, underfloor heating, central heating radiator, Karndean flooring and dining area.
Utility Room 4' 11" x 4' 11" ( 1.50m x 1.50m )
Modern concrete work surface, space and plumbing for a washing machine and tumble drier and Karndean flooring.
Landing
Airing cupboard, loft hatch giving access to storage and doors off to:
Bedroom One 13' 9" x 8' 6" ( 4.19m x 2.59m )
Double glazed window to side aspect overlooking the playing field, central heating radiator, access to the dressing room and door leading to:
En Suite
Double glazed window to rear aspect, shower cubicle, low level flush WC, hand wash basin and heated towel rail.
Dressing Room 8' 7" x 6' 11" ( 2.62m x 2.11m )
Double glazed window to front aspect, fitted wardrobes and central heating radiator.
Bedroom Two 15' x 7' 11" ( 4.57m x 2.41m )
Double glazed window to front aspect and central heating radiator.
Bedroom Three 9' 2" x 7' 10" ( 2.79m x 2.39m )
Double glazed window to rear aspect and central heating radiator.
Bedroom Four 8' 11" x 5' 11" ( 2.72m x 1.80m )
Double glazed window to front aspect and central heating radiator.
Bathroom
Double glazed window to rear aspect, panelled bath with shower over, low level flush WC, hand wash basin and central heating radiator.
Garden
Low maintenance slabbed rear garden with secure gated access to the playing field.
Property info
For more information about this property, please contact
UK Property Sellers, W14 on +44 20 8033 4194 * (local rate)
Disclaimer
Property descriptions and related information displayed on this page, with the exclusion of Running Costs data, are marketing materials provided by UK Property Sellers, and do not constitute property particulars. Please contact UK Property Sellers for full details and further information. The Running Costs data displayed on this page are provided by PrimeLocation to give an indication of potential running costs based on various data sources. PrimeLocation does not warrant or accept any responsibility for the accuracy or completeness of the property descriptions, related information or Running Costs data provided here.











































.png)
