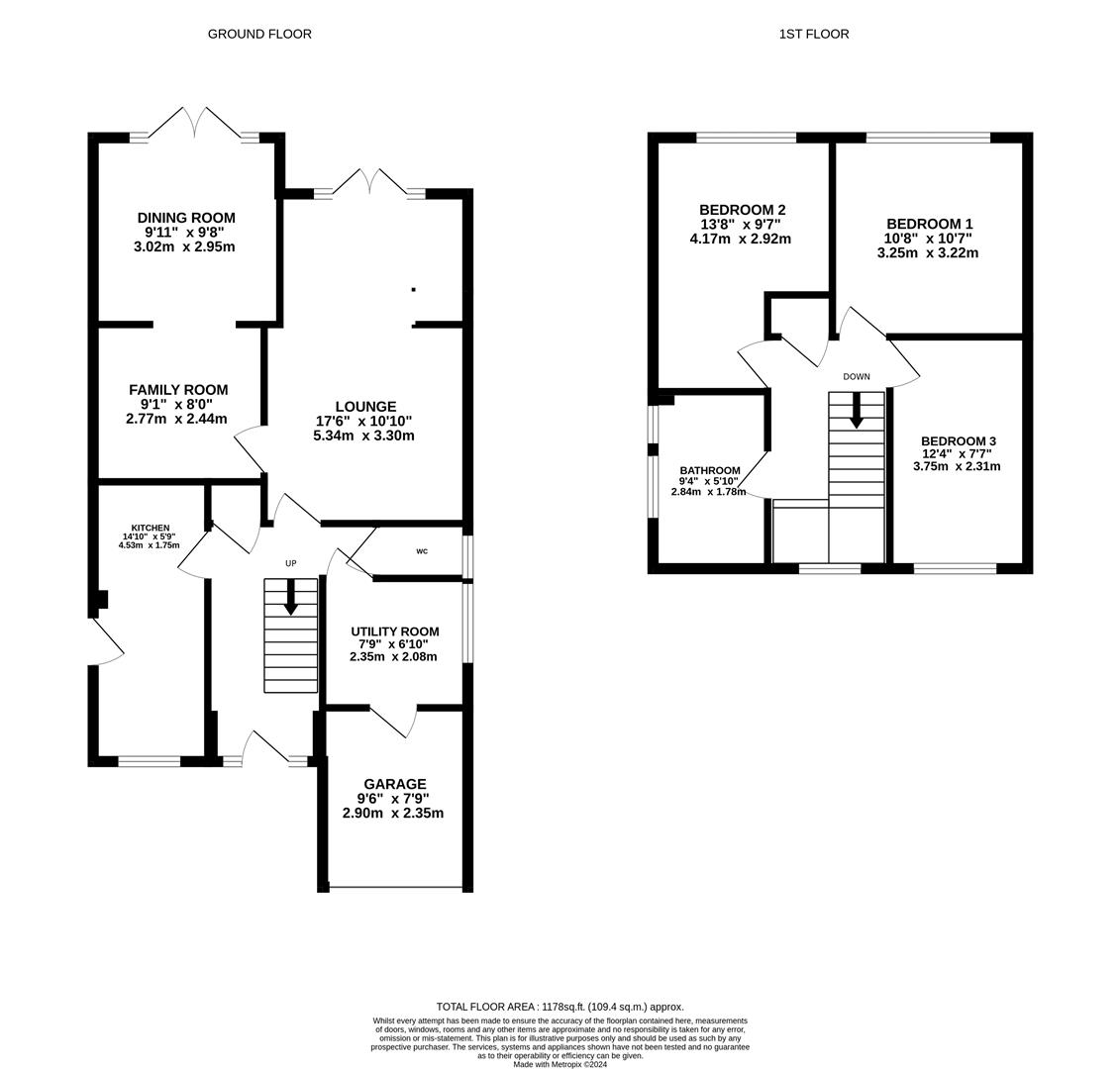Detached house for sale in Windsor Road, Hull HU5
* Calls to this number will be recorded for quality, compliance and training purposes.
Property description
HU5 alert - immaculate three bed detached - three reception rooms - south facing garden - off street parking - modern decor
This beautifully presented three bedroom detached property on Windsor Road offers a fantastic family home in the highly sought after HU5 location. Known for its excellent schools and close proximity to a range of local amenities, this area is ideal for families looking for convenience and quality living. The property offers a spacious atmosphere throughout the ground floor.
Upon entering, you are welcomed by an inviting entrance hall leading to a modern kitchen, a spacious living room and a family room, perfect for relaxation or entertaining. The ground floor also includes a dining room, utility room, convenient w/c, and access to an integral garage. Upstairs, the property boasts three generously sized bedrooms and a stylish family bathroom, providing ample space for a growing family.
Externally, the home benefits from an immaculate south facing rear garden, ideal for outdoor enjoyment and soaking up the sun. The front drive offers off street parking, adding to the property’s practicality. This home is a perfect combination of style, space, and location, making it an excellent choice for those looking for a well presented family property.
Book your viewing now!
Ground Floor
Entrance Hall
With stairs to first floor and door to...
Kitchen (4.52m x 1.75m max (14'10 x 5'9 max))
With a range of eye and base level units with complementing work surfaces, dual sink basin, induction hob, overhead extractor fan, integrated double oven, integrated fridge freezer and door to side passage
Lounge (5.33m x 3.30m max (17'6 x 10'10 max))
A stylish living room with electric fireplace
Family Room (2.77m x 2.44m max (9'1 x 8'0 max))
A cosy living space
Dining Room (3.02m x 2.95m max (9'11 x 9'8 max))
With french doors to rear garden
W/C
With low level w/c and floating sink basin
Utility Room (2.36m x 2.08m max (7'9 x 6'10 max))
With work bench, plumbing for washing machine and space for tumble dryer, with door to...
Garage (2.90m x 2.36m max (9'6 x 7'9 max))
With power supply
First Floor
Landing
Bedroom 1 (3.25m x 3.23m max (10'8 x 10'7 max))
A spacious primary bedroom
Bedroom 2 (4.17m x 2.92m max (13'8 x 9'7 max))
Another good sized double bedroom with fitted units
Bedroom 3 (3.76m x 2.31m max (12'4 x 7'7 max))
With fitted units
Bathroom
With low level w/c, sink basin with vanity unit, heated towel rail, panelled bath and corner shower cubicle, with tiles to splash back areas
Outside
An immaculate south facing rear garden, mainly laid with artificial grass, with plant borders, raised decking area with pergola and pond, enclosed by timber fencing
Central Heating
The property has the benefit of gas central heating (not tested).
Council Tax Band
Symonds + Greenham have been informed that this property is in Council Tax Band C.
Disclaimer
Symonds + Greenham do their utmost to ensure all the details advertised are correct however any viewer or potential buyer are advised to conduct their own survey prior to making an offer.
Double Glazing
The property has the benefit of double glazing.
Tenure
Symonds + Greenham have been informed that this property is Freehold.
If you require more information on the tenure of this property please contact the office on .
Viewings
Please contact Symonds + Greenham on to arrange a viewing on this property.
Solar Panels
Rented solar panels with 12 years left on the lease. (shade greener is the company)
Property info
For more information about this property, please contact
Symonds and Greenham, HU6 on +44 1482 763723 * (local rate)
Disclaimer
Property descriptions and related information displayed on this page, with the exclusion of Running Costs data, are marketing materials provided by Symonds and Greenham, and do not constitute property particulars. Please contact Symonds and Greenham for full details and further information. The Running Costs data displayed on this page are provided by PrimeLocation to give an indication of potential running costs based on various data sources. PrimeLocation does not warrant or accept any responsibility for the accuracy or completeness of the property descriptions, related information or Running Costs data provided here.






































.png)
