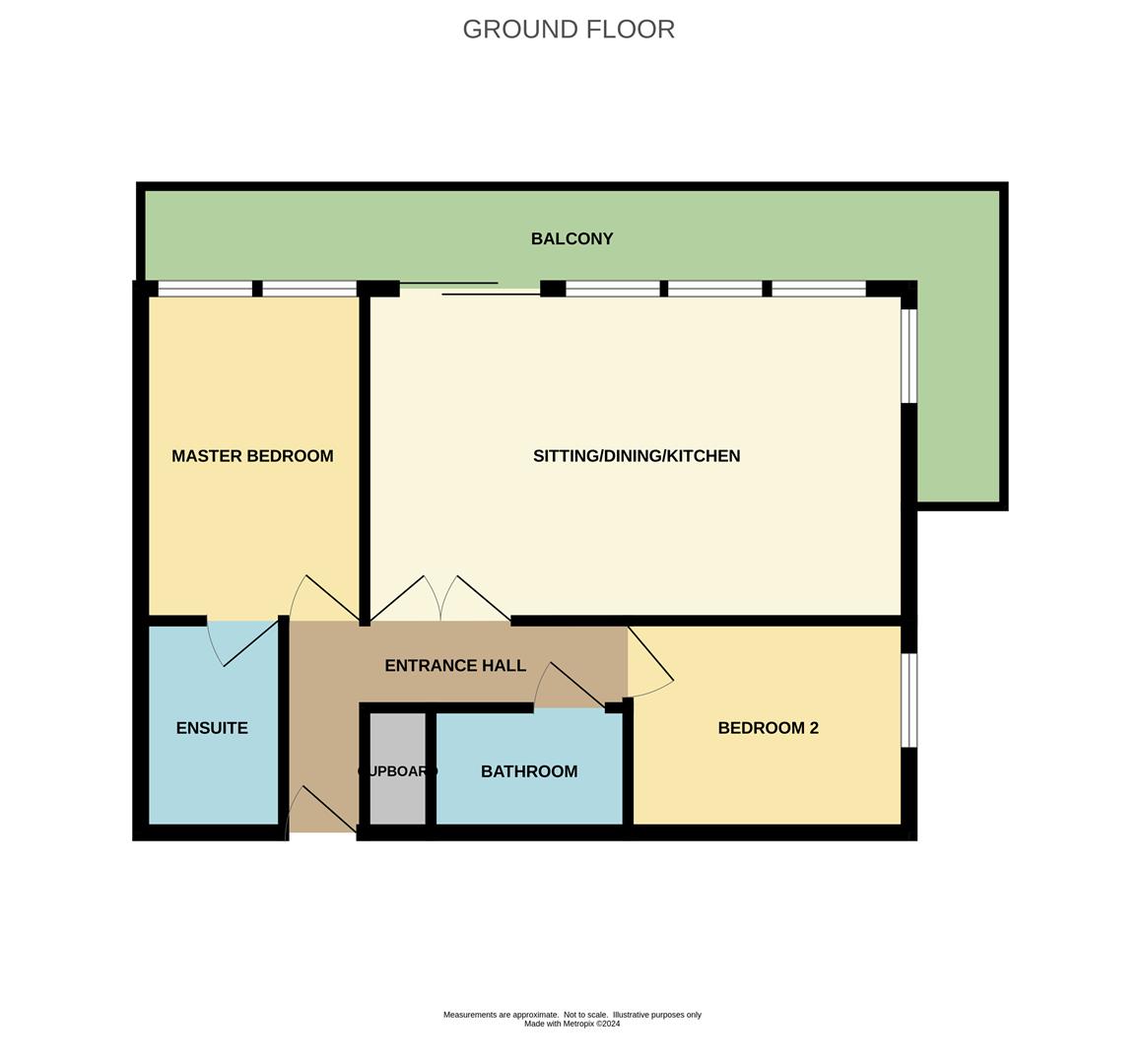Flat for sale in The Edge, Clowes Street, Salford Riverside M3
* Calls to this number will be recorded for quality, compliance and training purposes.
Utilities and more details
Property features
- 5th Floor Two Bedroom Apt
- Master En-Suite & Family Bathroom
- Corner Balcony With Water Views
- Large Open Plan Living Space
- Wet Central Heating System
- Double Glazed Windows
- Secure Underground Parking
- EPC Rating C / Tax Band F
- EWS1 in Place
Property description
This stunning 5th floor two bedroom corner apartment has the benefit of water views, concierge, underground parking and superb fixtures and fittings.
Entrance hall with storage, spacious open plan living/dining/kitchen room with access to the wrap-around balcony. The kitchen area quality units, fitted appliances and worktops. The spacious master bedroom comes with fitted wardrobes and access to the en-suite. Second double bedroom and family bathroom.
The wraparound balcony which is accessible from the living room overlooks the river Irwell and communal gardens. The apartment benefits from allocated parking space and concierge desk. No onward chain. EWS1 in Place.
Entrance Hall
Wooden flooring with cupboard housing hot water system, electrical boards and plumbed for washing machine.
Living/Dining/Kitchen Room (7.30 x 5.96 (23'11" x 19'6"))
This bright and spacious room has wooden flooring, vertical radiators, full length glass doors and windows leading onto the balcony.
Master Bedroom (5.96 x 3.48 (19'6" x 11'5"))
Floor to ceiling glass window, wooden flooring and spot lights. Fitted wardrobes.
En-Suite (2.73 x 1.88 (8'11" x 6'2"))
Walk in shower cubicle, wash hand basin and w.c. Tiled floor and fitted mirror
Bedroom Two (3.78 x 3.04 (12'4" x 9'11"))
Floor to ceiling window, fitted wardrobe, wooden flooring and spot lights.
Bathroom (1.99 x 1.90 (6'6" x 6'2"))
Full three piece bathroom suite with shower over the bath, wooden pedestal, fitted mirror and heated towel rail.
Externally
Corner balcony with water view. Undercroft allocated parking space. Concierge desk
Additional Information
Service charges - £5698.28 per annum
Ground Rent - £250 per annum
Lease - 250 years from 2006
Managing agents - Scanlans
Property info
For more information about this property, please contact
Jordan Fishwick LLP, M3 on +44 161 506 5590 * (local rate)
Disclaimer
Property descriptions and related information displayed on this page, with the exclusion of Running Costs data, are marketing materials provided by Jordan Fishwick LLP, and do not constitute property particulars. Please contact Jordan Fishwick LLP for full details and further information. The Running Costs data displayed on this page are provided by PrimeLocation to give an indication of potential running costs based on various data sources. PrimeLocation does not warrant or accept any responsibility for the accuracy or completeness of the property descriptions, related information or Running Costs data provided here.



























.png)
