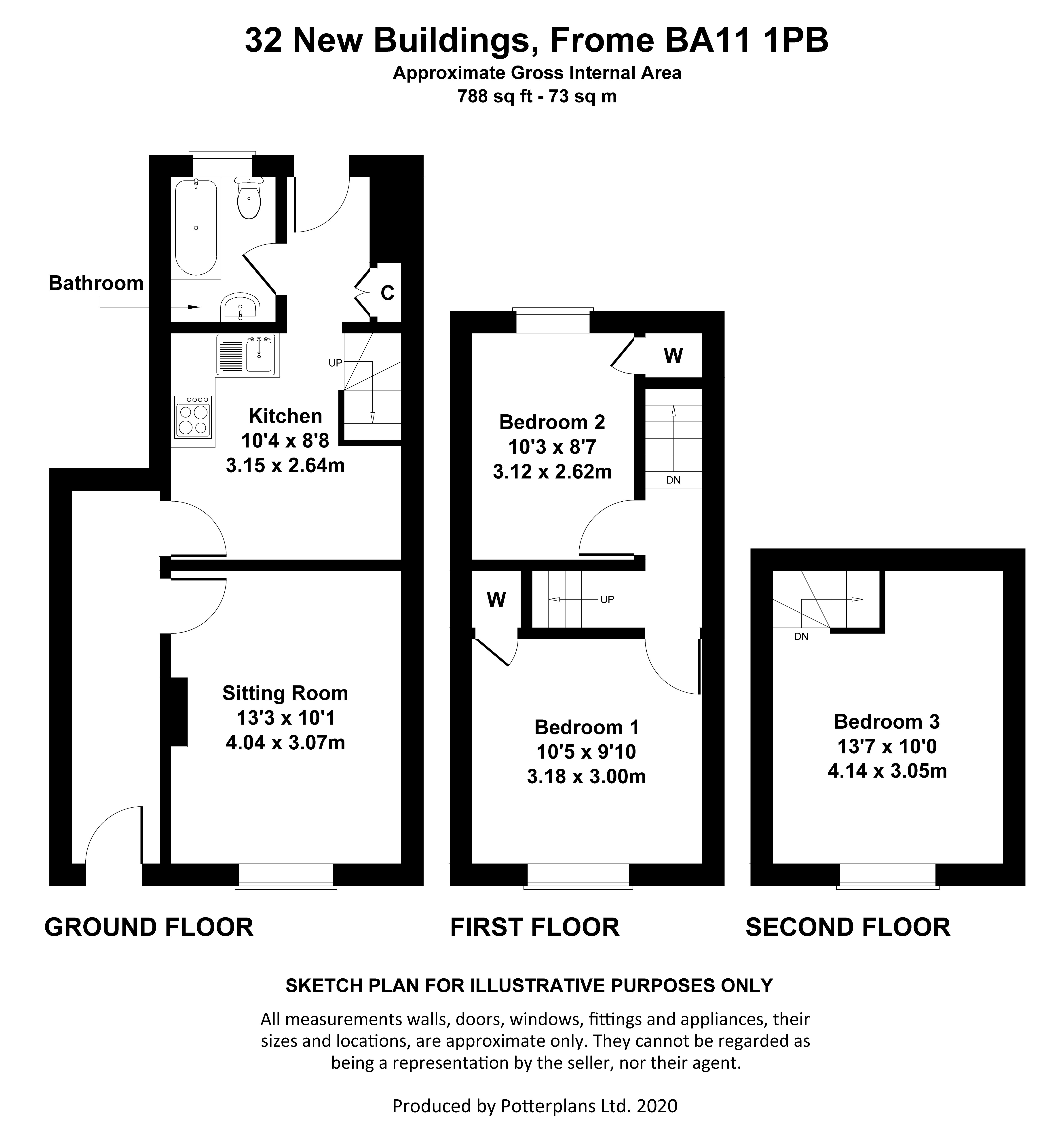Detached house for sale in New Buildings, Frome, Somerset BA11
* Calls to this number will be recorded for quality, compliance and training purposes.
Utilities and more details
Property features
- Entrance hall, sitting room
- Kitchen/breakfast room, porch/utility area
- Bathroom, first floor landing
- Two double-sized bedrooms
- Second floor, principal bedroom
- Gardens.
Property description
*A beautiful three-double bedroom, three storey late Victorian cottage*Newly-fitted bespoke kitchen with hardwood worksurfaces, integrated oven, hob, dishwasher and freestanding refrigerator*Restoration and updating works have been carried out over the last three years including the complete replacement of many radiators with deep-finned period radiators, shelving and additional woodwork, refurbished bathroom and redecoration*Well-stocked landscaped rear garden with a garden shed and summer house*Located in a predominantly older part of the town.
Situation: The property lies within a predominantly older part of the town approximately one mile from the town centre. Frome has a comprehensive range of independent shops, boutiques, cafes and bistros together with national chains including Marks and Spencer. The Georgian City of Bath lies approximately thirteen miles.
Description: This attractive early Victorian cottage has been the subject of extensive works by the current owner over the last four years to create a characterful home which has three double bedrooms arranged on the first and second floors with the principal bedroom having a beautiful vaulted ceiling and exposed beams. The sitting room has an open fireplace, a sliding sash window, shutters and exposed ceiling beams. The kitchen has been completely replaced with bespoke fitted units and Iroco worksurfaces together with an oven, induction hob and full-sized dishwasher. There is a surprising amount of storage space throughout the property with various shelves and bespoke cupboards.
Accommodation: All dimensions being approximate.
Entrance Hall: With a part-glazed front door, coat pegs and shelving, radiator, door to the kitchen/breakfast room and further door to:
Sitting Room: 13'3" x 10'1" average With a deep-finned period radiator, hard flooring, built-in meters cupboard, fireplace with a cast iron grate and tiled hearth, double glazed sliding sash window to the front with shutters, shelving and exposed ceiling beams.
Kitchen/Breakfast Room: 10'4" x 8'8" average With a range of bespoke painted kitchen units with Iroco wooden worksurfaces incorporating a one and a half bowl sink with Monobloc mixer tap, full-sized dishwasher, integrated oven and a four-ring induction hob with a tiled splashback. Corner-bench seating to two walls creating an excellent space for a breakfast table, understairs storage with a refrigerator and further storage cupboards, staircase rising to the first floor, exposed ceiling beams and access through to:
Utility/Rear Hall: With a laundry cupboard with space and plumbing for a washing machine, further base cupboard unit with Iroco work surface, shelving, double glazed roof light, electric panel radiator, part glazed door to the rear and further door to:
Bathroom: Which has been the subject of improvement works and incorporates a newly-installed bath with chrome cross-head taps, overhead rain shower and separate hand shower with adjacent ceramic wall tiling, glazed screen, vanity washbasin with cupboard beneath, low level WC, dado panelling, dual-fuel vertical towel rail/radiator.
First Floor:
Landing: With a staircase rising to the second floor, access to roof storage with a wooden loft ladder, doors to:
Bedroom Two: 10'5" x 9'10" With a deep-finned radiator, understairs storage cupboard, fitted shelving, exposed ceiling beams and double glazed sliding sash window to the front.
Bedroom Three: 10'3" x 8'7" With a painted wood floor, exposed ceiling beams, deep-finned radiator, double glazed window to the rear and a cupboard housing a Worcester Bosch gas-fired combination boiler supplying domestic hot water and central heating to radiators.
Attic Bedroom One: 13'7 x 10'0" With exposed floor boards, exposed ceiling beams with the ceiling rising to the apex of the roof with two mezzanine storage areas, deep-finned radiator and UPVC double glazed window to the front.
Outside: To the rear of the property is a garden measuring approximately 63' in length by an average width of 13' comprising a bin store, wooden garden shed, timber archway leading to a paved area, lawn flanked by various established shrubs, trees and bushes leading to the bottom where there is a wooden summerhouse with double doors and patio to the front which faces south. The garden affords a good degree of privacy.
Viewing by appointment through the selling agents McAllisters: <br /><br />
Property info
For more information about this property, please contact
McAllisters, BA11 on +44 1373 316864 * (local rate)
Disclaimer
Property descriptions and related information displayed on this page, with the exclusion of Running Costs data, are marketing materials provided by McAllisters, and do not constitute property particulars. Please contact McAllisters for full details and further information. The Running Costs data displayed on this page are provided by PrimeLocation to give an indication of potential running costs based on various data sources. PrimeLocation does not warrant or accept any responsibility for the accuracy or completeness of the property descriptions, related information or Running Costs data provided here.




































.png)

