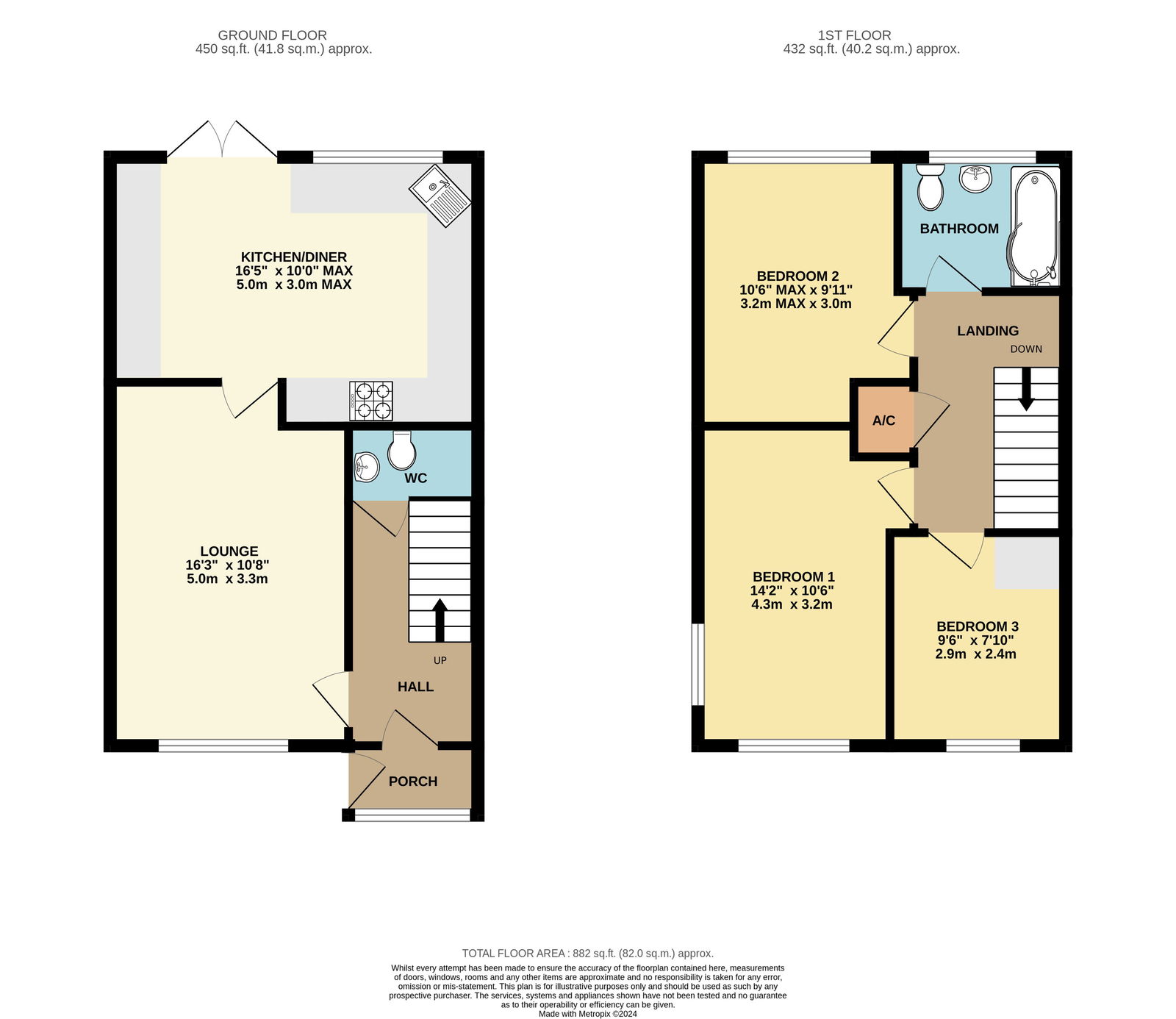Semi-detached house for sale in Barton Drive, Newton Abbot TQ12
Just added* Calls to this number will be recorded for quality, compliance and training purposes.
Property features
- Semi detached house
- 3 bedrooms
- Modern bathroom suite
- Kitchen dining room
- Lounge
- Ground floor WC
- Level rear garden
- Sought after location
- Garage in A block
- Tenure - freehold
Property description
This charming three-bedroom semi-detached house, located on Barton Drive in Newton Abbot, offers a comfortable and well-designed living space, ideal for families. The property is approached via a tiered front garden leading to the entrance porch, with a spacious and inviting lounge, perfect for relaxation or entertaining. The kitchen/dining room, located at the rear, features French doors providing access to the level rear garden. Complete with a ground floor cloakroom. Upstairs, you’ll find three well-proportioned bedrooms and a modern white bathroom suite.
The property also benefits from access to a garage located in a nearby block, with parking available for one vehicle in front of it.
Situated in a convenient location, this home offers easy access to local amenities and transport links, making it an ideal choice for those looking for both comfort and practicality.
Accommodation
UPVC door opening into entrance porch, with UPVC double glazing to the front, further double glazed door opening into entrance hallway with central heating radiator, power points and stairs rising to first floor. Under stair storage and doors to all rooms.
Ground floor WC, with low level WC and wash basin, access to electric and gas meters and extractor fan.
To the lounge there is dual aspect double glazing to the front, a range of power and media points and central heating radiator. Door leading to the kitchen.
Kitchen suite comprises a range of wall and base units with metro tiled splashbacks and work surfaces. Corner sink with mixer tap, stop cock under the sink. Integrated gas hob with extractor over, single oven and spaces for white goods. Central heating radiator and power points, with UPVC double glazed window to the rear and French Doors giving access to the garden.
First Floor Accommodation
Stairs rising to landing, with airing cupboard storage and doors to all rooms. Ladder access to boarded loft, with wall mounted combi boiler.
Three well proportioned bedrooms with double glazing and central heating, with the principle bedroom boasting dual aspect double glazed to the front.
Finished with a modern bathroom suite comprising a panelled bath with mixer tap and mains shower over, with glass screen and panelled surrounds. Wash basin with mixer tap and low level WC with tiled surrounds. Chrome central heating towel rail, vanity mirror, inset spotlights and obscured double glazing to the rear.
Outside
To the front of the property there is a tiered garden, with steps leading to the front entrance porch. With level beds and a range of mature shrubs and bushes, security light and side access to the rear.
The rear gardens are accessible off of the kitchen dining room, with a level decked area and wheelchair ramp leading to rear gate. Outside tap, power points and security lights, with the rear gate giving access to a garage in a block.
The garage has an up and over door, with parking in front of it for one vehicle.
Viewings
To view this property, please call us on or email and we will arrange a time that suits you.
Services
Mains Electricity. Mains Gas. Mains Water. Mains Drainage.
Local Authority
Teignbridge District Council
Property info
For more information about this property, please contact
Simply Green, TQ12 on +44 1626 897075 * (local rate)
Disclaimer
Property descriptions and related information displayed on this page, with the exclusion of Running Costs data, are marketing materials provided by Simply Green, and do not constitute property particulars. Please contact Simply Green for full details and further information. The Running Costs data displayed on this page are provided by PrimeLocation to give an indication of potential running costs based on various data sources. PrimeLocation does not warrant or accept any responsibility for the accuracy or completeness of the property descriptions, related information or Running Costs data provided here.




























.png)
