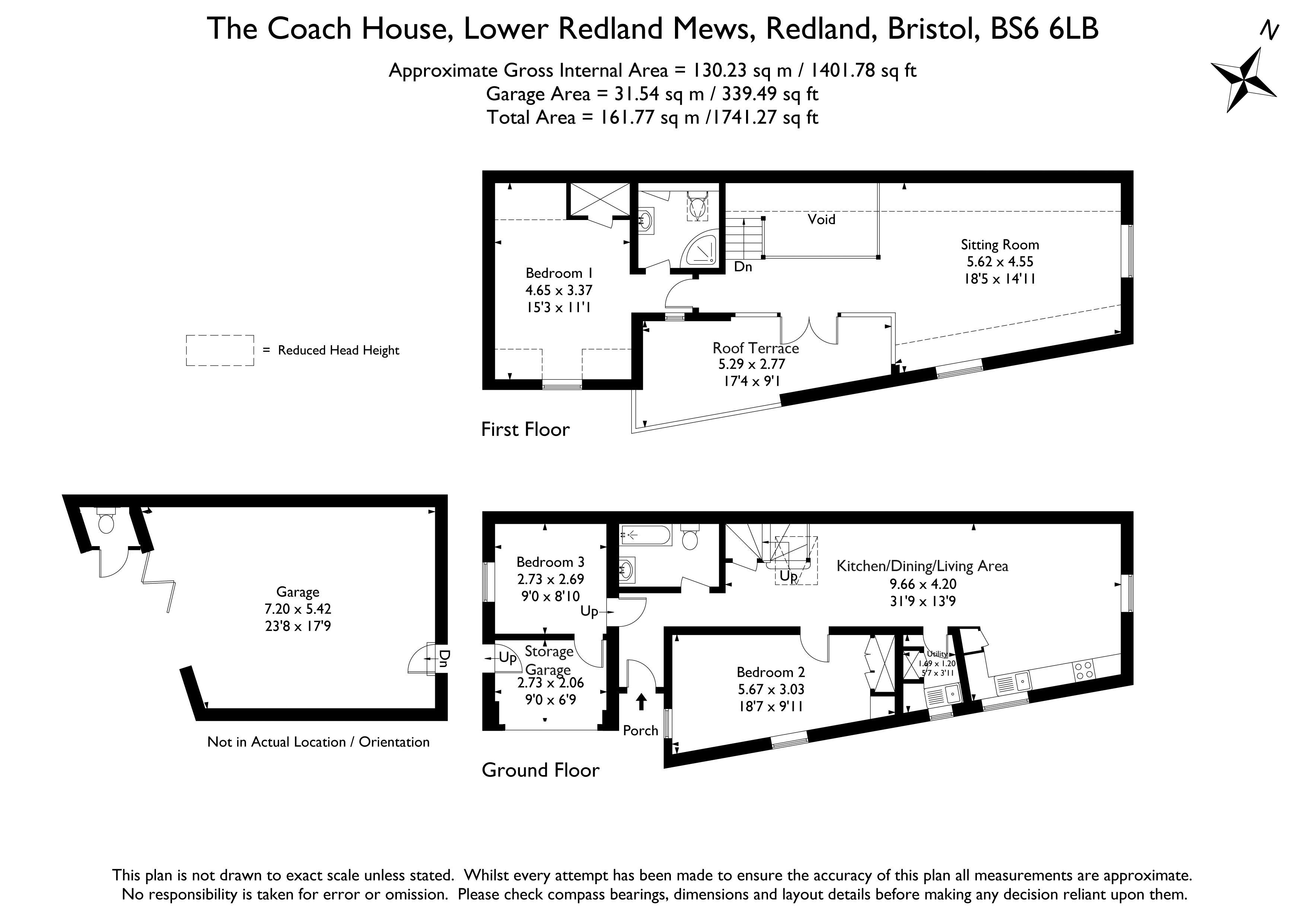Property for sale in Lower Redland Mews, Redland, Bristol BS6
Just added* Calls to this number will be recorded for quality, compliance and training purposes.
Property features
- A charming & individual two storey Coach House
- 3 double bedrooms (one with en-suite shower)
- Wonderful galleried sitting room with access onto sunny roof terrace
- Open plan kitchen/dining/living area
- Lateral accommodation over two floors
- Large (23'8 x 17'9) workshop style garage
- Additional storage garage
- Highly convenient location in the heart of Redland
- No onward chain making a prompt move possible
Property description
A charming and individual 3 double bedroom, two storey Coach House, tucked away in a well located cul-de-sac in the heart of Redland. Enjoying lateral accommodation, a storage garage and the incredibly rare advantage of a large stable style garage/workshop.
Lateral accommodation over two floors.
Offered with no onward chain.
Ground Floor: Entrance hall, open plan kitchen/dining/living area, 2 double bedrooms, utility room, bathroom/wc and storage garage.
First Floor: Feature living room with access onto a sunny roof terrace, bedroom 1 and en-suite shower room/wc.
Storage garage and separate, large (23'8 x 17'9) workshop style garage.
A superb property in a highly convenient location.
Ground Floor
Approach:
Go to the top of the cul-de-sac where you will find the covered entrance and main front door to The Coach House straight ahead of you.
Entrance Hallway:
Floor matting and carpeting, the hallway opens up into the open plan kitchen/dining/living area, with further doors radiating off to two double bedrooms, utility room, understairs storage cupboard and bathroom/wc. Staircase continues up to the first floor.
Kitchen/Dining/Living Area: ((31' 9'' x 13' 9'') (9.67m x 4.19m))
Fitted kitchen comprising base and eye level cupboards and drawers with woodblock worktop over and inset 1 1⁄2 bowl sink and drainer unit, appliance space for cooker and fridge, timber framed double glazed windows to front and side, ample space for dining and seating furniture, radiators, wall mounted thermostat for central heating.
Bedroom 2: ((18' 7'' x 9' 11'') (5.66m x 3.02m))
A double bedroom with dual aspect windows to front and side, built-in wardrobes and desk with shelving over. Radiator.
Bedroom 3: ((9' 0'' x 8' 10'') (2.74m x 2.69m))
Window to side, electric wall mounted heater, door through to storage garage.
Bathroom/WC:
White suite comprising pedestal wash hand basin, panelled bath with shower screen and wall mounted shower, low level wc.
Storage Garage: ((9' 0'' x 6' 9'') (2.74m x 2.06m))
An up and over door to front, fuse box for electrics, power, light, useful storage space for bicycles etc. Door to side crossing a rear alleyway to the door to the main garage.
First Floor
Sitting Room: ((18' 5'' x 14' 11'') (5.61m x 4.54m))
A wonderful galleried living space with feature arched window to side, further low level window to front and Velux skylight window providing light through the landing and stairwell. Timber framed double glazed windows and doors to front accessing the roof terrace and a door leading off to bedroom 1.
Bedroom 1: ((15' 3'' x 11' 1'') (4.64m x 3.38m))
A double bedroom with double glazed window to front, low level doors accessing eaves storage, further doors accessing a recessed wardrobe and en-suite shower room/wc.
En-Suite Shower Room/WC:
White suite comprising corner shower enclosure, low level wc, pedestal wash basin, Velux skylight window, radiator.
Outside
Garage: ((approx. 23' 8'' x 17' 9'') (7.21m x 5.41m))
An incredibly rare, good sized coach house style garage with ample space for a car, storage of bicycles etc. Lovely original paved floor, high ceilings, power and light. Folding doors access the access lane (vehicular access to the garage is off Chapel Green Lane).
Outside WC:
Important Remarks
Viewing & Further Information:
Available exclusively through the sole agents, Richard Harding Estate Agents, tel:
Fixtures & Fittings:
Only items mentioned in these particulars are included in the sale. Any other items are not included but may be available by separate arrangement.
Tenure:
It is understood that the property is Freehold. This information should be checked with your legal adviser.
Local Authority Information:
Bristol City Council. Council Tax Band: E
Property info
For more information about this property, please contact
Richard Harding Estate Agents, BS8 on +44 117 444 1103 * (local rate)
Disclaimer
Property descriptions and related information displayed on this page, with the exclusion of Running Costs data, are marketing materials provided by Richard Harding Estate Agents, and do not constitute property particulars. Please contact Richard Harding Estate Agents for full details and further information. The Running Costs data displayed on this page are provided by PrimeLocation to give an indication of potential running costs based on various data sources. PrimeLocation does not warrant or accept any responsibility for the accuracy or completeness of the property descriptions, related information or Running Costs data provided here.




























.png)