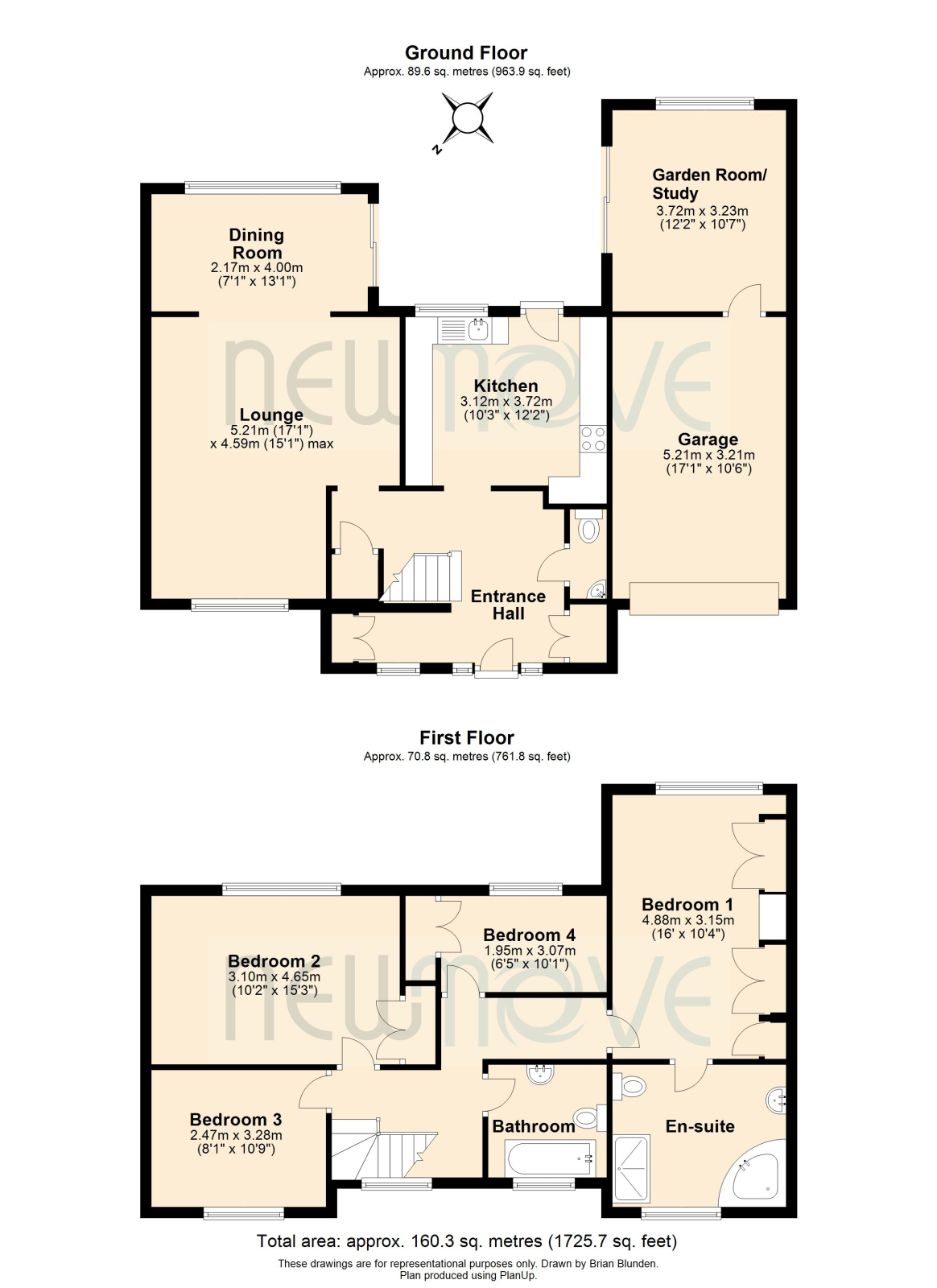Detached house for sale in Gales Drive, Three Bridges, Crawley RH10
* Calls to this number will be recorded for quality, compliance and training purposes.
Property features
- 4 Bedrooms
- Detached House
- En-Suite
- Cloakroom
- Garage
- Off Road Parking
- No Onward Chain
- Garden Room / Study
Property description
New Move are delighted to market this 4-bedroom detached house in a sought-after area of Three Bridges. The features include an en-suite shower room to primary bedroom, two reception rooms, downstairs cloakroom, study/garden room, attractive garden, garage and driveway for off-road parking. This property has potential to extent (subject to relevant permissions) and is available with no onward chain.
Close to local shops and services, Crawley Town Centre, and Three Bridges mainline railway station offering direct services to London and South Coast. Within easy access of Gatwick airport and the M23/M25 motorway network.
Material Information
Property type - Detached House
Property construction – Standard Construction
Number and types of room – 4 Bedrooms, 2 Bathrooms, 2 Reception Room
Electricity supply – Mains
Water supply – Mains
Sewerage - Mains
Heating – Gas Central Heating
Broadband - Standard, Superfast & Ultrafast available (full details on )
Mobile signal/coverage - Three, EE, o2 & Vodafone likely available (full details on )
Parking – Driveway
Restrictions – Not to use the land thereby transferred or any part thereof or any houses at any time erected thereon or any part thereof
(a) For any purpose other than as a private residence in single occupation In this clause the said use is deemed to include the practice by a resident in the premises of a profession which does not involve (i) the exhibition of a notice or sign exceeding Eight inches by Twelve inches in size or artificially illuminated ordinarily exhibited on dwelling houses to indicate the name qualifications and profession of the occupier or (ii) the premises appearing different in any other respect from a private residence and
(b) For the parking of trade vehicles.".
A Transfer dated 21 July 1955 made between (1) Taylor Woodrow Homes Limited and (2) Roland Crossley contains restrictive covenants.
Rights and easements - None advised.
Flood risk - Low
Buyer’s regulatory requirements – Estate agents are regulated by hmrc for anti-money laundering purposes. We will need to confirm the identity of all buyers and you will need to provide documentary evidence for the source of funds being used for the purchase. These regulatory requirements must be completed before the memorandum of sale can be issued.
Property additional info
Entrance Hall:
Stairs to first floor, double-glazed window, two radiators, under stairs storage cupboard, two further storage cupboards and doors to cloakroom, kitchen and lounge.
Cloakroom:
Wash basin, WC and extractor fan.
Kitchen: 3.72m x 3.12m
Range of wall & base units with work surface over, sink unit, inset gas hob with cooker hood over, fitted electric oven, double glazed window to rear, space for fridge freezer, washing machine and dishwasher, and door to garden.
Lounge: 5.21m x 4.59m max
Double-glazed window to front, fireplace, radiator and open-plan to dining room.
Dining Room: 4m x 2.17m
Double-glazed window to rear, double-glazed patio door to garden.
Garden Room / Study: 3.72m x 3.23m
Double-glazed window to rear, radiator, door to garage and double-glazed patio door to garden.
First Floor Landing:
Double-glazed window to front, radiator and hatch to loft.
Primary Bedroom: 4.88m x 3.15m Including Wardrobes
Double-glazed window to rear, radiator, fitted wardrobes and door to en-suite.
En-suite:
White suite comprising corner bath, double shower cubicle, wash basin, WC, double glazed window to front, radiator, fitted bathroom mirror cabinet with shaver point and fully tiled walls.
Bedroom 2: 4.65m x 3.10m
Double-glazed window to rear, radiator and built-in wardrobe.
Bedroom 3: 3.28m x 2.47m
Double-glazed window to front and radiator.
Bedroom 4: 3.07m x 1.95m
Double-glazed window to rear, radiator and airing cupboard.
Bathroom:
White suite comprising panel bath with mixer tap and shower attachment, wash basin, WC, double glazed window to front, radiator, bathroom light with shaver point and fully tiled walls.
Garage:
Single electric door, power & light and door to garden room/study.
Rear Garden:
Enclosed by fencing, mainly laid to lawn with shrubs, paved patio, water tap, two timber sheds and a greenhouse.
Front Garden:
Driveway for off-road parking.
Construction materials used: Brick and block.
Roof type: Clay tiles.
Water source: Direct mains water.
Electricity source: National Grid.
Sewerage arrangements: Standard UK domestic.
Heating Supply: Central heating (gas).
Mobile signal/coverage: Good.
Building Safety: None of the above.
Flooded in the last 5 years: No.
Does the property have required access (easements, servitudes, or wayleaves)?
No.
Do any public rights of way affect your your property or its grounds?
No.
Parking Availability: Yes.
Property info
For more information about this property, please contact
New Move, RH10 on +44 1293 853575 * (local rate)
Disclaimer
Property descriptions and related information displayed on this page, with the exclusion of Running Costs data, are marketing materials provided by New Move, and do not constitute property particulars. Please contact New Move for full details and further information. The Running Costs data displayed on this page are provided by PrimeLocation to give an indication of potential running costs based on various data sources. PrimeLocation does not warrant or accept any responsibility for the accuracy or completeness of the property descriptions, related information or Running Costs data provided here.




































.png)
