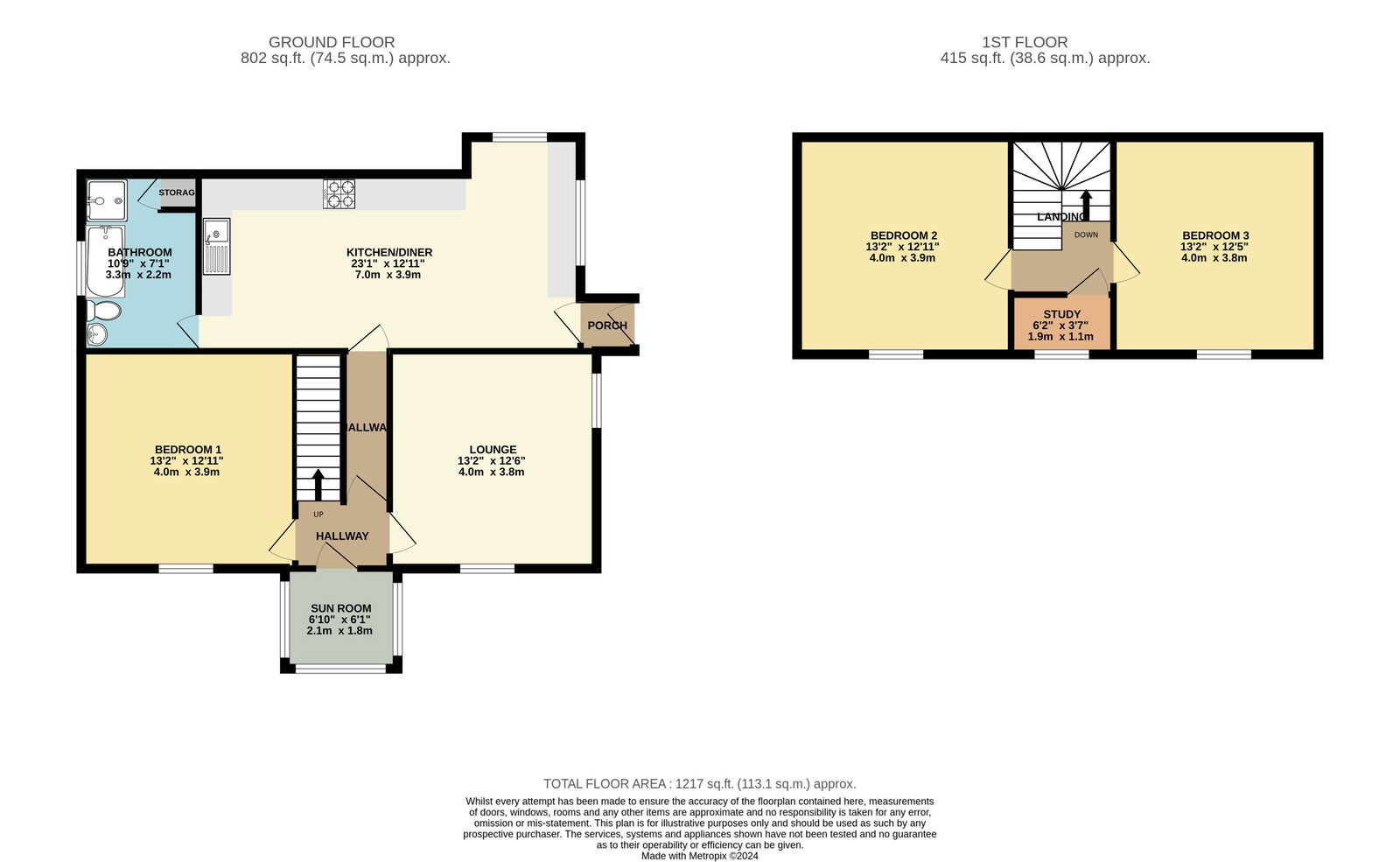Detached house for sale in Eshaness, Shetland ZE2
* Calls to this number will be recorded for quality, compliance and training purposes.
Property features
- Reference - KA0673
- Detached House
- Three Bedrooms
- Extension
- Generous Proportions
- Traditional Features
- Large Plot
- Detached Garage
- Four Piece Family Bathroom
- Driveway
Property description
Reference - KA0673
Welcome to Manse, an impressive and well-maintained traditional detached house featuring a thoughtfully designed extension. Situated on a generous plot, the property is surrounded by beautifully landscaped gardens, complemented by a detached garage along with stone-built sheds, . The sheds offer potential for future conversion into additional accommodation. The house offers spacious rooms throughout, including three generously sized bedrooms. Located in Eshaness, approximately 38 miles from Lerwick, the property is within close proximity to Urafirth Primary School and Braewick Caravan Park, home to a popular café. Also a short drive away you can find Hillswick Community Shop, Hillswick Health Centre and the St Magnus Hotel. The town of Brae, with its array of amenities including Brae High School, The Brae Co-op, North Mainland Leisure Centre, and several restaurants, is a convenient 20-minute drive away.
The entrance to the home is through a vestibule that leads into the extension. This area features an expansive open-plan kitchen and dining area, ideal for family living. The kitchen is equipped with both wall-mounted and base units, providing ample storage and dining space. The extension also includes a spacious family bathroom, complete with a four-piece suite featuring a separate shower cubicle, bath, W.C., and hand basin. The original section of the house offers a cosy lounge with a feature fireplace, multi-fuel stove, and a beautifully crafted wooden mantel. Additionally, the ground floor contains a spacious double bedroom and a charming sunroom, while many of the property’s traditional features have been thoughtfully preserved. There is an excellent storage cupboard on the ground floor underneath the stairs. Upstairs, you will find two additional double bedrooms, along with a small study area.
The exterior of the property is equally impressive, with extensive gardens surrounding the home. A concrete path leads from the main entrance to the driveway, bordered by small garden sections on either side. The rear of the house features a grassy area with a washing line, while the front garden boasts a large grassed area and a Polycrub which is guaranteed hurricane proof. To the side, a mature garden is filled with planted trees and flowers. The detached garage and stone-built shed offer excellent potential for conversion, while the large driveway provides ample parking space for multiple vehicles.
Early viewing is highly recommended.
Property info
For more information about this property, please contact
eXp World UK, WC2N on +44 330 098 6569 * (local rate)
Disclaimer
Property descriptions and related information displayed on this page, with the exclusion of Running Costs data, are marketing materials provided by eXp World UK, and do not constitute property particulars. Please contact eXp World UK for full details and further information. The Running Costs data displayed on this page are provided by PrimeLocation to give an indication of potential running costs based on various data sources. PrimeLocation does not warrant or accept any responsibility for the accuracy or completeness of the property descriptions, related information or Running Costs data provided here.
































.png)
