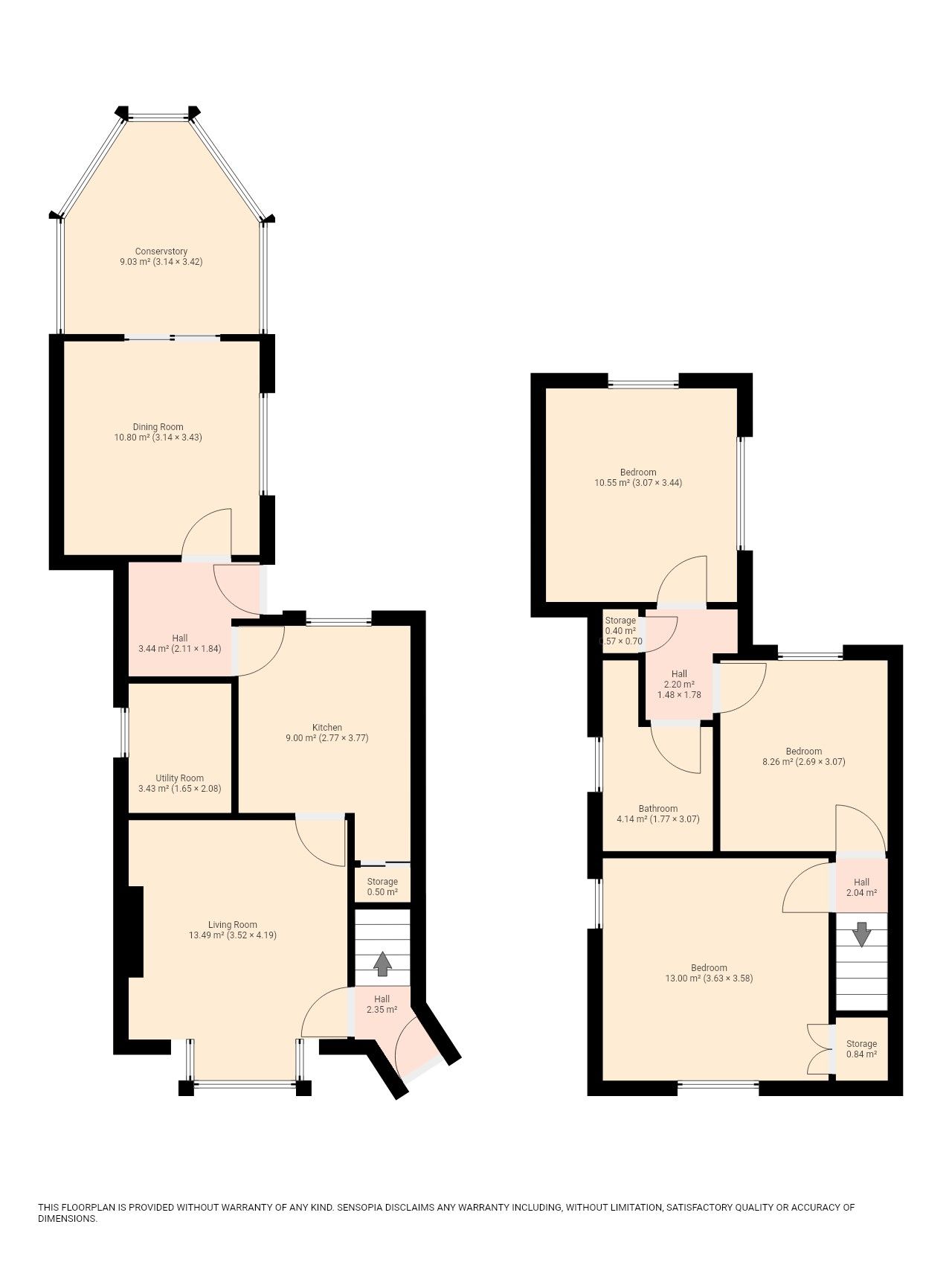Detached house for sale in Ashbourne Road, Cheadle, Staffordshire ST10
Just added* Calls to this number will be recorded for quality, compliance and training purposes.
Property features
- Beautifully Presented Detached House
- Three Bedrooms
- Three Reception Rooms
- Stunning Fitted Kitchen
- Utility Room/WC
- Attractive Family Bathroom
- Driveway
- South Facing Rear Garden
- Sought After Non Estate Location
- Please Quote Ref: JS0462
Property description
Dating back to the 1920s, this attractive three bedroom detached house situated in the pretty market town of Cheadle is a dream home for families looking for space, comfort, and style. Beautifully presented with original features throughout, Cherry Tree Cottage showcases the perfect blend of rustic charm and modern convenience. The spacious accommodation briefly comprises of: Cosy lounge with multi-fuel log burner, stunning fitted kitchen, a versatile play room or dining room, conservatory and utility room fitted with a useful downstairs WC. The first floor offers three bedrooms and a four piece family bathroom. The property also benefits from double glazing and a newly fitted 'Worcester Bosch' combination boiler providing warmth and energy efficiency all year round. Externally there is a driveway providing off road parking for at least two vehicles and a fantastic, fully enclosed southerly facing large rear garden. The rear garden is a real feature and presents ample space for outdoor activities and relaxation. An early viewing is essential. Please Quote Ref: JS0462
Location
The Market Town of Cheadle boasts a vibrant array of amenities, from charming restaurants to convenient supermarkets and inviting public houses, all just a leisurely stroll away. The bustling town is also renowned for its highly regarded educational facilities, including the popular 'Painsley Catholic College'. Additionally, Cheadle is home to the stunning St. Giles Church, known locally as Pugin's Gem. Avid walkers will be pleased to know that Cheadle lies in close proximity to the Peak District National Park with a variety of scenic walking and biking trails waiting to be discovered.
Entrance Hall
Bespoke entrance door, radiator and original tiled traditional floor. Door into the lounge and stairs leading up to the first floor.
Lounge - 4.14m (into bay) x 3.78m
Spacious lounge with feature multi-fuel log burner, beautiful stained glass window to the front elevation, radiator and laminate flooring.
Kitchen - 4.14m x 2.92m
Stunning recently remodelled kitchen fitted with a good range of matching wall and base units, 'Belfast' sink with mixer tap, 'Range' style cooker with extractor over, space for a dishwasher and 'American' style fridge freezer, useful under stairs pantry cupboard, radiator, door leading into:
Inner Hall
External door leading out to the rear garden, doors leading into the Utility Room/WC and Play Room/Dining Room.
Play Room/Dining Room - 3.58m x 3.02m
A versatile room which is currently used as a children's play room however the space could easily be used as a dining room with enough space for a family table & chairs. Door leading into:
Conservatory - 3.66m x 3.00m
UPVC patio doors leading out to the rear garden/patio area.
Utility Room - 2.11m x 1.75m
Wall and base units, plumbing for an automatic washing machine and dryer, guest WC, wash hand basin and radiator.
First Floor
Landing
Doors leading into:
Bedroom One - 3.56m x 3.76m
Built in wardrobes and radiator.
Bedroom Two - 3.12m x 2.79m
Radiator and access to the loft. Door leading into:
Inner Landing
Airing cupboard housing the newly installed 'Worcester Bosch' combination boiler, doors leading into:
Bedroom Three - 3.58m x 3.05m
Double radiator.
Family Bathroom - 2.36m x 1.75m
White fully tiled family suite comprising of a panel bath, wash hand basin, WC and separate shower cubicle with electric shower, a panel bath, wash hand basin, low flush WC and radiator.
Exterior/Front
The property stands within a non estate location set back nicely from the road. To the front there is a block paved driveway providing off road parking space for two-three vehicles. Gated access leads to the rear garden.
Rear Garden
The south facing rear garden is private, fully enclosed and of a fantastic large size. It is mainly laid to lawn with a feature slabbed patio area perfect for entertaining friends and family in the summer months.
For more information about this property, please contact
eXp World UK, WC2N on +44 330 098 6569 * (local rate)
Disclaimer
Property descriptions and related information displayed on this page, with the exclusion of Running Costs data, are marketing materials provided by eXp World UK, and do not constitute property particulars. Please contact eXp World UK for full details and further information. The Running Costs data displayed on this page are provided by PrimeLocation to give an indication of potential running costs based on various data sources. PrimeLocation does not warrant or accept any responsibility for the accuracy or completeness of the property descriptions, related information or Running Costs data provided here.
































.png)
