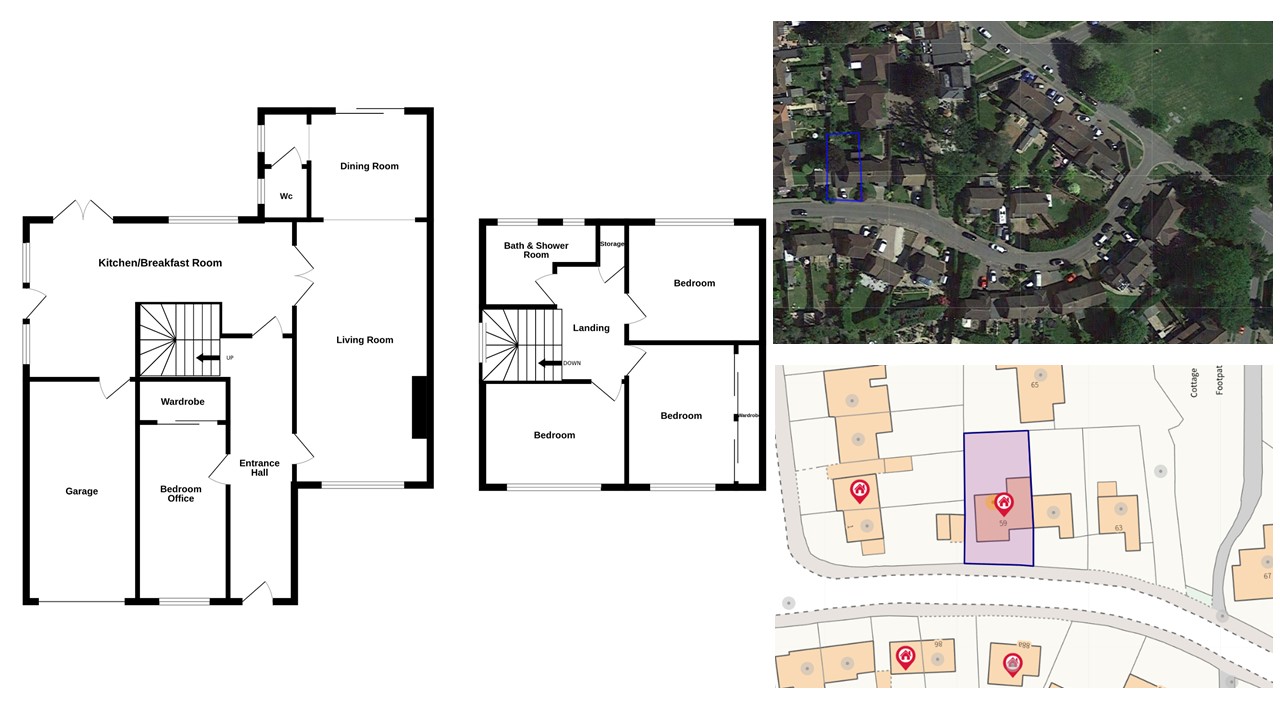Semi-detached house for sale in Copthorne, West Sussex RH10
* Calls to this number will be recorded for quality, compliance and training purposes.
Property features
- Guide Price £525,000 - £565,000
- 3 - 4 Double Bedrooms
- Downstairs WC
- 22 ft Lounge
- Dining Room
- Office/Bedroom 4
- Kitchen Breakfast Room
- Garage
Property description
Mayhews are delighted to offer this fantastic spacious family home to the market.
The property is conveniently located (just 0.2 of a mile away) to Copthorne Village shops where busses are available. The local infant school is also just 0.2 of a mile away.
Upon arrival there is a double driveway leading to the garage. Once inside the spacious porch provides a useful space to remove and store coats and shoes and gives access to the entrance hall, which provides access to the lounge, office/bedroom 4, kitchen breakfast room and stairs to the first floor. The dining room is off the lounge and the downstairs WC is off the inner hallway which is off the dining room. The integral garage can be accessed from the kitchen breakfast room.
The first floor boasts three double bedrooms and family bathroom which has bath and separate shower cubicle.
The space on offer is comparable with many and bigger than some 4 bedroom detached houses locally and therefore really needs to be seen to appreciate. The ground floor especially boasts spacious and flexible accommodation to suit most growing or fully grown families.
Access points to the garden can be found from the dining room as well as the breakfast area of the kitchen.
<br/><br/><h3>Outside:</h3><br/>Front - Driveway, area of lawn and side access to rear garden.
Rear - Patio, area of lawn, side access gates to front garden.<br/><br/>
Lounge (6.65m x 3.4m)
Dining Room (3.05m x 2.74m)
Kitchen Breakfast Room (6.7m x 2.9m)
Office/Bedroom 4 (3.96m x 2.26m)
Downstairs WC
Garage (4.78m x 2.84m)
Bedroom 1 (3.66m x 3.43m)
Bedroom 2 (3.4m x 2.9m)
Bedroom 3 (3.6m x 2.67m)
Bath & Shower Room
Property info
For more information about this property, please contact
Mayhew Estates, RH6 on +44 1293 853571 * (local rate)
Disclaimer
Property descriptions and related information displayed on this page, with the exclusion of Running Costs data, are marketing materials provided by Mayhew Estates, and do not constitute property particulars. Please contact Mayhew Estates for full details and further information. The Running Costs data displayed on this page are provided by PrimeLocation to give an indication of potential running costs based on various data sources. PrimeLocation does not warrant or accept any responsibility for the accuracy or completeness of the property descriptions, related information or Running Costs data provided here.






























.png)