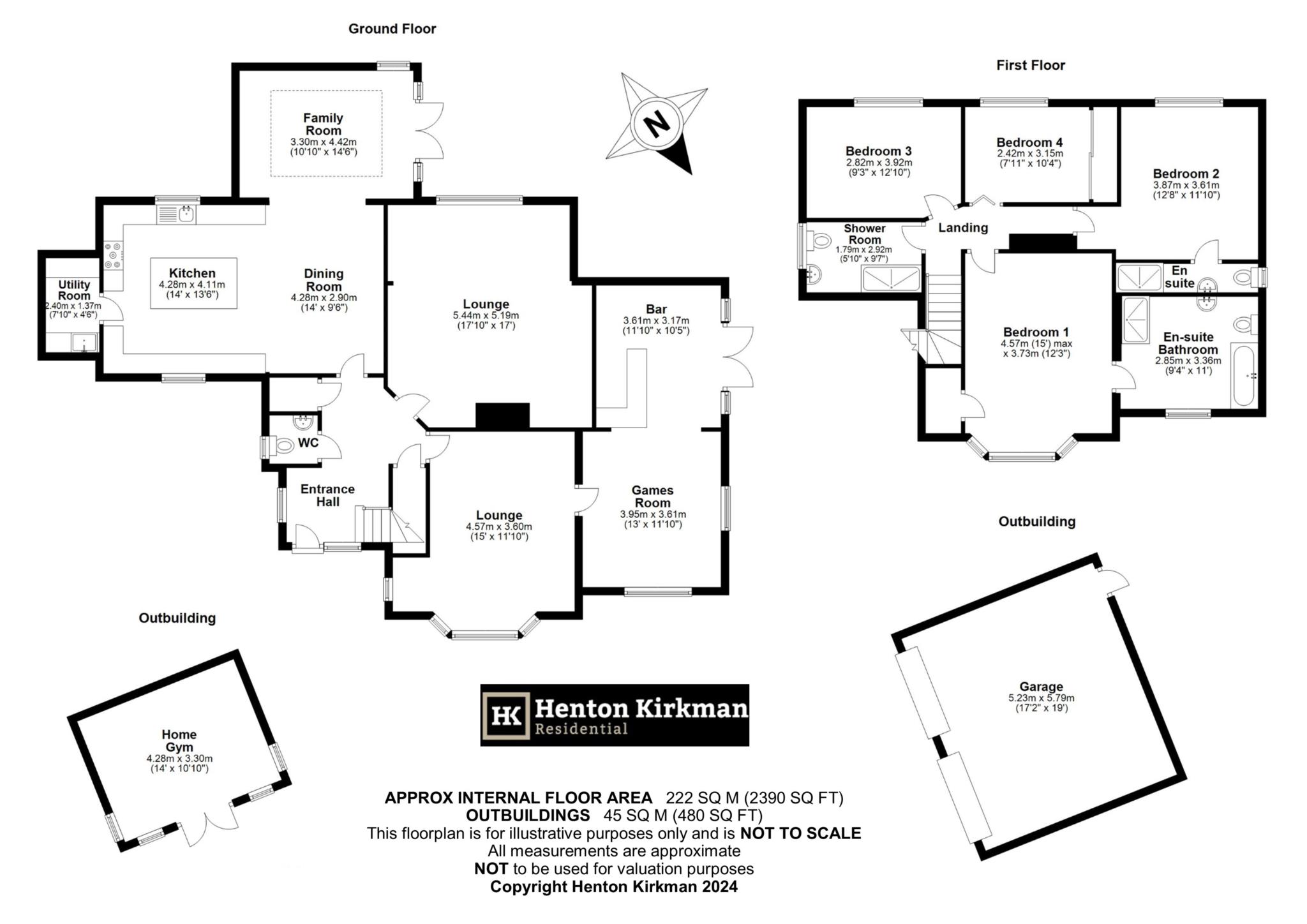Detached house for sale in Western View, London Road, Billericay CM12
* Calls to this number will be recorded for quality, compliance and training purposes.
Property description
Sitting proudly within a private mews of five executive houses, just half a mile from the High Street, this character home, which dates back to the 1920s, offers everything you need for modern living and social gatherings.
With 2,400 square feet of internal accommodation and an additional 480 square feet of outbuildings, this house provides well-proportioned rooms and a versatile layout. On the first floor, there are four bedrooms, including a charming main bedroom with a bay window, a walk-in wardrobe, and an unusually large 4-piece ensuite bathroom. The second bedroom also boasts its own ensuite shower room, while the remaining two bedrooms share a family shower room.
However, it's the ground floor where this house truly comes to life. The entrance hall, featuring Amtico flooring that extends seamlessly through to other rooms, offers a generous space to greet guests and provides direct access to three of the five ground-floor reception areas.
First, there is an impressively large kitchen/dining/family room, which features a lantern roof and double doors that open onto the patio. The kitchen area is equipped with an extensive range of cabinets, as well as an island unit that incorporates quartz countertops. Adjoining the kitchen is a utility room, complete with a raised dog shower, spaces for appliances, and additional storage perfect for dog owners.
Elsewhere on the ground floor, there are two spacious lounges, each with its own cozy style. Additionally, there is a downstairs toilet, and for social events, you have the party room! Located on the side of the house, this area currently serves as both a games room and bar. It is naturally bright and features double doors opening onto the rear paved terrace, where you can enjoy a favored south-westerly aspect perfect for continuing the fun outdoors!
Sweeping across the rear of the house is an extensive paved patio with additional decked areas. This seating area includes a covered hot tub, an outdoor kitchen, and a covered outdoor bar with a connecting door to the double garage. There is also a summer house, which currently houses gym equipment but could easily be converted into a garden office.
As the photos show, the standard of finish and presentation throughout this home is exceptional. It is perfectly suited to meet the evolving needs of most families as dynamics change.
Reception hall
Kitchen family room 7.01m x 4.28m (23' x 14') Plus 4.42 m x 3.30 m (10'10 x 14 6)
utility room 2.4 m x 1.37 m (7'10 x 4 6)
lounge 5.44 m x 5.19 m (17'10 x 17')
second lounge 4.57 m x 3.6 m (15 x 11 10)
party room 7.56 m x 3.61 m > to 3.17 m (24'10 x 11' 10 > 10'5)
games room area 3.95 m x 3.61 m (13 x 11 10)
bar area 3.61 m x 3.17 m (11'10 x 10 5)
First floor landing
Bedroom one 4.57 m x 3.73 m (15 x 12 3)
ensuite bathroom 3.36 m x 2.85 m (11 x 9'4)
bedroom two 3.87 m x 3.61 m (12' 8 x 11 10)
En-suite shower room
Bedroom three 3.92m x 2.82 m (12' 10 x 9 3)
bedroom four 3.15 m x 2.42 m (10' 4 x 7 10)
family shower room 2.92 m x 1.79 m (9'7 x 5 10)
Outside
south west facing rear garden
Summer house 4.28 m x 3.3 m (14 x 10 10)
detached double garage 5.79 m x 5.23 m (19 x 17 2)
what3words /// oasis.guilty.input
Notice
Please note we have not tested any apparatus, fixtures, fittings, or services. Interested parties must undertake their own investigation into the working order of these items. All measurements are approximate and photographs provided for guidance only.
Property info
For more information about this property, please contact
Henton Kirkman Residential, CM12 on +44 1277 576833 * (local rate)
Disclaimer
Property descriptions and related information displayed on this page, with the exclusion of Running Costs data, are marketing materials provided by Henton Kirkman Residential, and do not constitute property particulars. Please contact Henton Kirkman Residential for full details and further information. The Running Costs data displayed on this page are provided by PrimeLocation to give an indication of potential running costs based on various data sources. PrimeLocation does not warrant or accept any responsibility for the accuracy or completeness of the property descriptions, related information or Running Costs data provided here.




















































.png)

