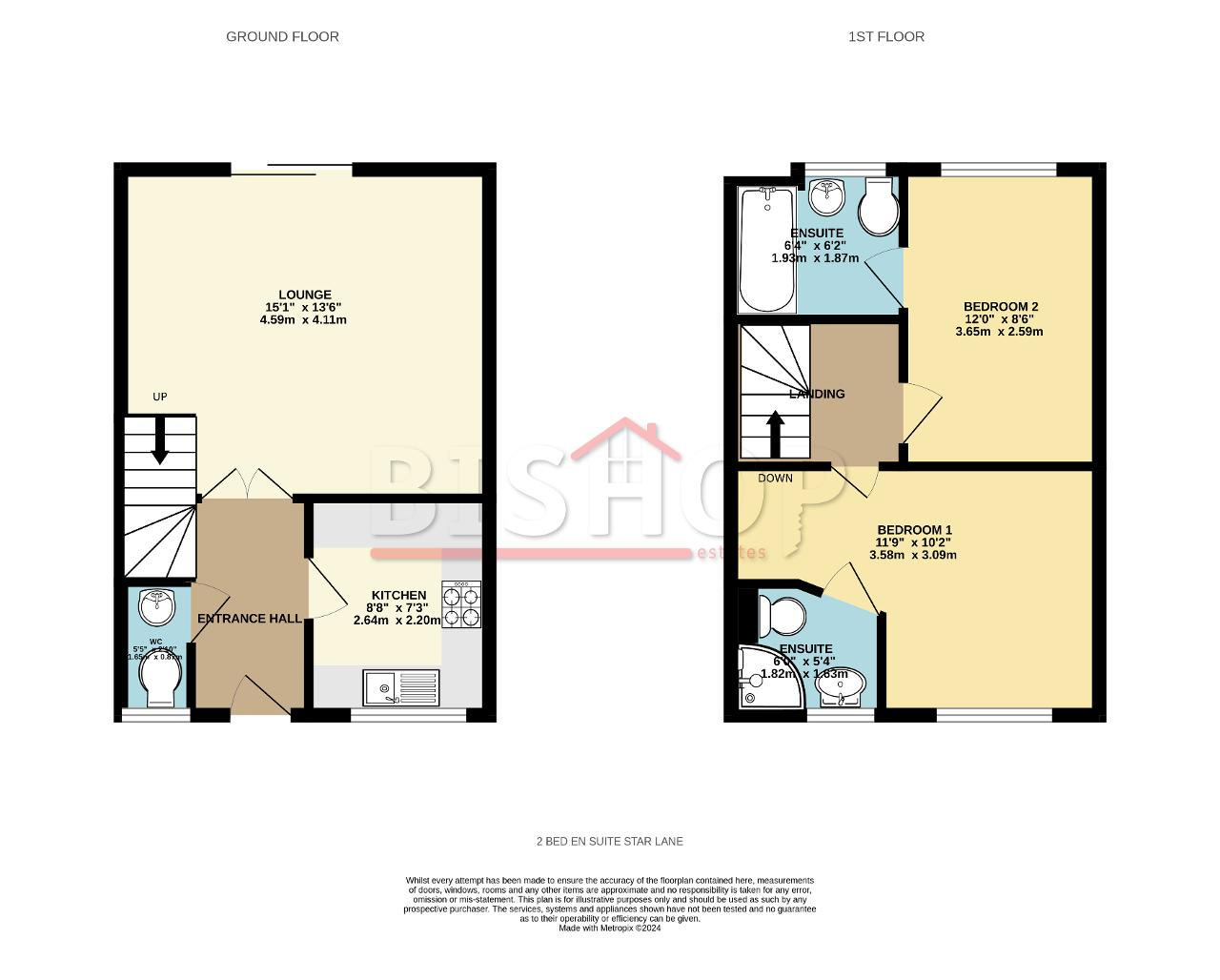Terraced house for sale in Star Lane, Orpington, Kent BR5
* Calls to this number will be recorded for quality, compliance and training purposes.
Property features
- Spacious terraced house
- Two double bedrooms
- Ground floor cloakroom
- Fitted kitchen
- Bathroom and shower room
- No forward chain
- Some modernisation required
- Rear garden
- Council tax band D
Property description
Situated in a cul de sac is this spacious two bedroom terraced house. The property comprises: To the ground floor of a reception room with sliding double glazed doors to the rear garden, ground floor cloakroom/wc and a fitted kitchen. To the first floor are two double bedrooms both en suite; one with a shower suite and the other with a bathroom suite.
Perfect starter home or buy to let investment.
Call Bishop Estates on .
Orpington is a thriving suburban town within the M25 with many people drawn to the area for the reputable schools and the railway stations that can transport you into London in as little as 17 minutes.
The town centre has a comprehensive range of shops and facilities including the Walnuts Shopping Centre and Odeon cinema. You will also find larger stores at the Nugent Retail Park along with electrical superstores, furniture shops and diy centres along the Sevenoaks Way.
St. Mary Cray Station 0.7 miles
Orpington Station 2.1 miles
Petts Wood Station 2.1 miles
Ground Floor
entrance hall
Part glazed entrance door, stairs to first floor, laminate flooring.
Ground floor cloakroom
Low flush wc, window to front, wash hand basin, radiator.
Reception room
15' 1'' x 13' 5'' (4.6m x 4.1m) Sliding double glazed doors to rear garden, radiator, understairs cupboard.
Fitted kitchen
8' 6'' x 7' 4'' (2.6m x 2.25m) Kitchen with a range of wall and base units with work tops over, wall mounted Glow worm boiler, space and plumbing for washing machine, built in fridge freezer (not tested), built in gas hob with electric oven, laminate flooring, part tiled walls, double glazed windows to front.
First Floor
first floor landing
bedroom one
10' 2'' x 8' 6'' (3.1m x 2.6m) Double glazed window to front, radiator, laminate flooring.
En suite shower room
6' 6'' x 5' 5'' (2m x 1.67m) Corner shower cubicle, low level wc, wash hand basin, radiator, double glazed frosted window to front, part tiled walls, radiator.
Bedroom two
11' 9'' x 10' 2'' (3.6m x 3.1m) Double glazed window to rear, laminate flooring, radiator.
Bathroom
6' 3'' x 6' 3'' (1.94m x 1.91m) Panelled bath with mixer tap and shower attachment, wash hand basin, part tiled walls, radiator, double glazed frosted window to rear, radiator.
Exterior
rear garden
Synthetic lawn area, further grassed area.
Property info
For more information about this property, please contact
Bishop Estates, BR6 on +44 1689 251747 * (local rate)
Disclaimer
Property descriptions and related information displayed on this page, with the exclusion of Running Costs data, are marketing materials provided by Bishop Estates, and do not constitute property particulars. Please contact Bishop Estates for full details and further information. The Running Costs data displayed on this page are provided by PrimeLocation to give an indication of potential running costs based on various data sources. PrimeLocation does not warrant or accept any responsibility for the accuracy or completeness of the property descriptions, related information or Running Costs data provided here.





















.png)

