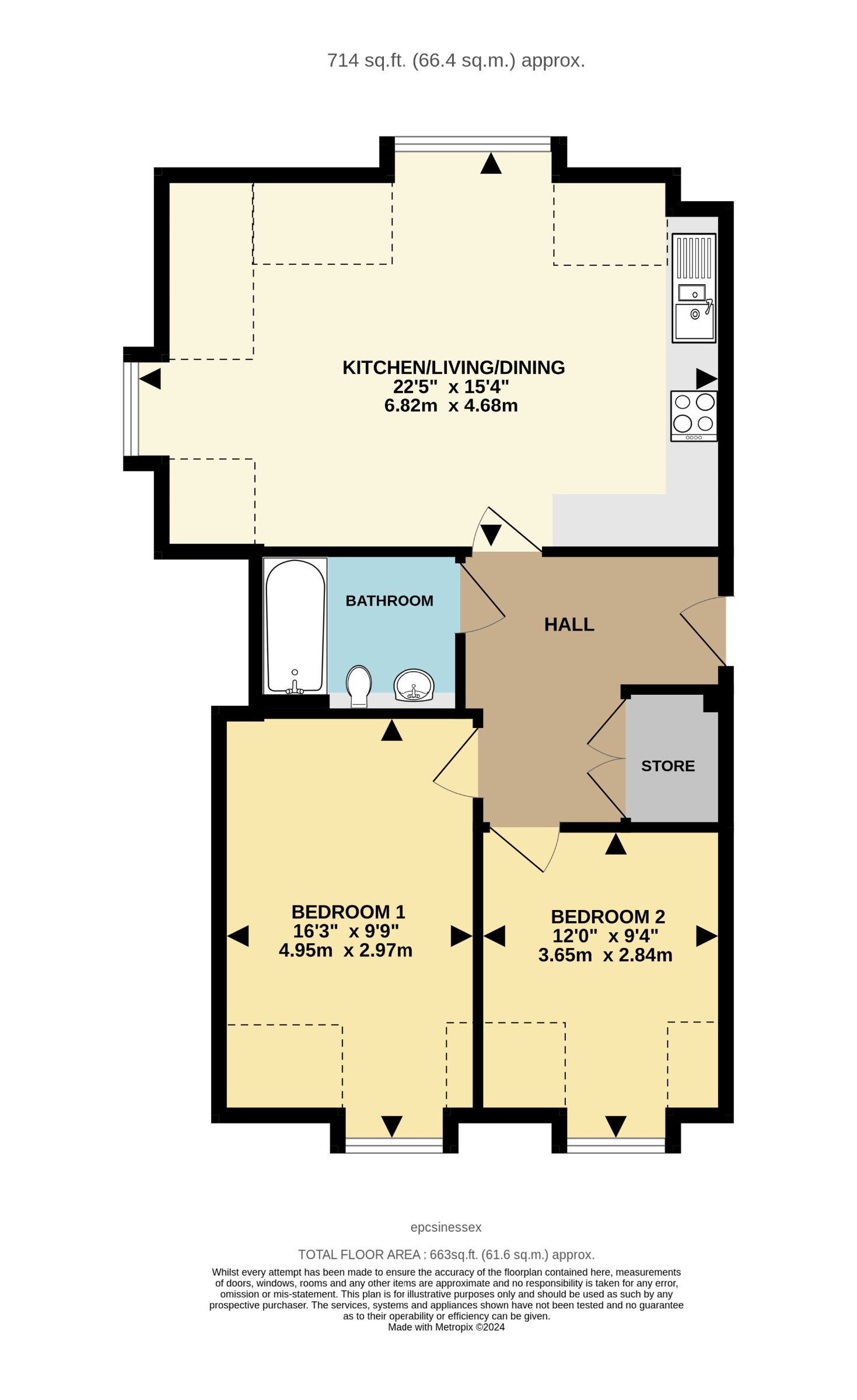Flat for sale in Kestrel Close, Shenfield, Brentwood CM15
* Calls to this number will be recorded for quality, compliance and training purposes.
Property description
Description
Guide Price £450,000 - £475,000 - This stunning top floor apartment in a sought-after location offers style, convenience, and a desirable lifestyle. Situated close to local amenities and transport links, it boasts two double bedroom, a spacious open/ plan kitchen diner, and a sleek bathroom suite.
Built just two years ago, the property is finished to a high standard, with a particularly impressive kitchen and bedrooms. Overlooking green outdoor spaces and woodlands, it offers a private feel with access to communal gardens and designated parking.
The contemporary design and natural light make for a comfortable living space. Whether you're a first-time buyer or an investor, don't miss the chance to make this apartment your new home or investment. Contact us today to arrange a viewing.
Tenure: Leasehold
Ground Rent: £123 per year
Service Charge: £2,000 per year
Entrance Hall
Doors to, entry phone system, amtico wood flooring throughout, recess lighting, radiator.
Kitchen/Lounge (22.33' x 15.33')
Double glazed window to front aspect, amtico wood flooring throughout, white gloss wall and base units with quartz worktops, built-in appliances, butler sink with mixer tape electric oven, induction hob with extraction hood over, radiator.
Bedroom 1 (16.17' x 9.67')
Double glazed window to side aspect, panelled walls, built-in wardrobes, white carpet, recess celling lighting, radiator
Bedroom 2 (11.92' x 9.25')
Double glazed window to side aspect, built-in wardrobes, white carpet, recess celling lighting, radiator.
Bathroom
Modern bathroom suite comprising of, panel bath with shower over, Tiled walls and flooring, wash hand basin with built-in vanity unit, low lever flush WC. Wall mounted mirror storage cupboard, recess celling lighting, heated towel rail.
EditView
Utility
Pluming for washing machine, space for tumble fryer, internet, storage.
Outside
Allocated parking space and communal gardens.
Property info
For more information about this property, please contact
QBS Molyneux & Co, N17 on +44 20 8128 1507 * (local rate)
Disclaimer
Property descriptions and related information displayed on this page, with the exclusion of Running Costs data, are marketing materials provided by QBS Molyneux & Co, and do not constitute property particulars. Please contact QBS Molyneux & Co for full details and further information. The Running Costs data displayed on this page are provided by PrimeLocation to give an indication of potential running costs based on various data sources. PrimeLocation does not warrant or accept any responsibility for the accuracy or completeness of the property descriptions, related information or Running Costs data provided here.























.png)
